Serviços Personalizados
Journal
Artigo
Indicadores
-
 Citado por SciELO
Citado por SciELO -
 Acessos
Acessos
Links relacionados
-
 Similares em
SciELO
Similares em
SciELO
Compartilhar
CIDADES, Comunidades e Territórios
versão On-line ISSN 2182-3030
CIDADES no.32 Lisboa jun. 2016
https://doi.org/10.15847/citiescommunitiesterritories.dec2016.033.art06
ARTIGO ORIGINAL
Real Estate Pioneers on the Metropolitan Frontier. The works of Jean-Florian Collin and François Amelinckx in Antwerp.
[I] University of Ghent, Belgium. e-mail: Tom.Broes@ugent.be.
[II] University of Ghent, Belgium. e-mail:Michiel.Dehaene@ugent.be.
ABSTRACT
In the Belgian context, the production of Public Mass housing remained limited in scope. Apart from a few well published examples Cité Modèle & Kiel (Braem), Luchtbal (Van Kuyck), Cité de Droixhe (Groupe EGAU), Belgian housing policies focused on the promotion of private homeownership. Mass housing in Belgium took the form of the massive production of private houses, constituting a sprawled urban landscape that has been described as the 'banlieue radieuse'. Less studied is the short lived but quantitatively significant private production of large scale high-rise apartments. This paper studies the close relationship between the production of these very different forms of 'mass housing': low- and high rise, inner-city and suburban. While the public policy context is rather well known, the private developers that produced this landscape have hardly been studied. This paper studies major players (Amelinckx n.v., Etrimo n.v., Extensa n.v.) and the architectural and development models through which they managed to create and capture a vast market of commodified housing. Through the detailed reconstruction of large scale commercial development schemes in Antwerp and Brussels, the paper describes the optimism of these mavericks of the Belgian property boom and recollects the radiant suburban promise they delivered.
Although these property tycoons seem to have had little difficulty in luring in the middle classes and in persuading local political boards, today it becomes clear that the premises on the basis of which they sold the suburban dream were imbued with a thin instantaneous optimism that turned out to be too precarious to keep up with the subsequent impact of urbanization. While their activities are mostly remembered for the trauma of their bankruptcy, affecting many small contractors and private investors, this paper will highlight the collective failure to embed these large scale endeavours within enduring and intelligent (public) urban development strategies.
Keywords: Belgian Property Boom, Amelinckx, Metropolitan Urbanization.
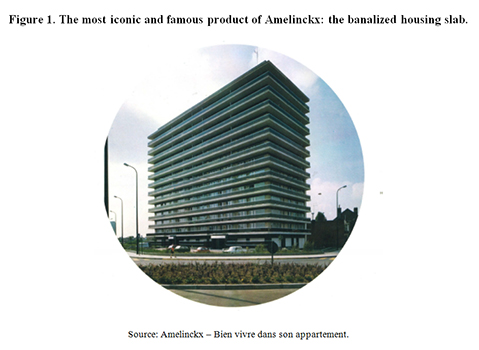
1. Private mass housing and the metropolitan condition in Belgium
The post-war suburban fringes of the Belgian cities are quickly becoming part of history these days. If until recently the single family home, a car and two children was the widely divided housing ideal for many, these imaginaries, together with the historical expression thereof, are quickly aging. Cities like Ghent and Antwerp are studying the older suburban fringes as the next frontier of urban renewal, earmarking well located older suburbs as the ideal place for targeted densification and sustainable retrofitting efforts (Grafe et al., 2014). As public authorities begin to study these areas, it becomes manifest how little is known regarding the actual dynamics that historically shaped these areas. The planning history describes the great polarization between the development of, often self-built, single family homes and the rather marginal production of public housing estates (De Meulder et.al, 1999; De Vos, 2008; De Caigny, 2010; Van Herck et.al., 2006; Smets, 1977). Apart from a few well-published examples such as Cité Moderne (Braem), Kiel (Braem), Luchtbal (Van Kuyck), Cité de Droixhe (Groupe EGAU), Watersportbaan (G.Bontinck), true public mass housing schemes remained very limited in scope. Moreover, despite direct state subsidies for infrastructure, public space and public facilities, these social housing projects have been criticized for their limited impact on their immediate surroundings and on housing policies in general (De Meulder et al., 1999). As such, the 1949 law Brunfaut on social housing that undergirded the public financing of these projects, played a minor role in the process of urbanization as it failed to deliver its true ambition of converting the urban agglomerations in Belgium into consolidated metropolitan areas. In 1989 social housing barely represented 5% of the total housing stock in Belgium, as opposed to 30% in surrounding countries (Peeters & Dedecker, 1997).
This paper in contrast focusses on the development of private high rise estates that in the Belgian context contributed far more significantly to the production of housing for the masses than the collective complexes produced by the public sector. This paper focusses on this specific housing segment in order to study the emergence of a public-private modus operandi that turned out to be decisive for the way in which the urban fringes of many Belgian cities have been shaped. This private production will be illustrated through the work of two pioneers of the Belgian property boom: Jean-Florian Collin (Etrimo, 1949; Etrimo, 1963) and François Amelinckx (Amelinckx n.v.). These tycoons are mostly remembered for the production of utterly banal standardized housing slabs. They have been mainly the subject of critique and as the counterpoint of the qualitative production of the modernist masters (Braem, 1968). As they operated by and large outside of the well-known public policy context of key Belgian housing laws, few attempts have been made to put their activities into a broader context, apart from some notable exceptions (Ledent, 2014).
The general introduction of the activities of these two players is followed by a detailed reconstruction by the activities of one of them, François Amelinckx in his home town Antwerp. Piecing together a variety of material (ranging from Collin's manifestos (Collin, 1938; Etrimo, 1963; Collin, 1968) to socio-economic data retrieved from archival material) five tableaux are constructed that characterize the shifting ways of working of this Antwerp contractor. These five descriptions do not add up to a clear-cut historical chronology, but rather document a range of partly simultaneous and gradually shifting practices of housing production.
The paper reconstructs the changing public-private constellations in which these property tycoons contributed to the production of the metropolitan condition in Belgium and in a policy context that was increasingly deprived of an overall spatial image-guide. If the public housing law of 1949 was intended to promote the integrated development of the metropolitan area, in reality the production of public housing targeted a residual fraction, leaving the lion's share of mass housing production to the market.
The activities of Amelinckx in Antwerp show an opportunistic interaction between the entrepreneurial logic of the firm and the territorially divided landscape of local authorities right outside the 19th century walls, each working through their own agendas. The metropolitan area in turn was shaped through the specific interplay between a rising real estate sector and local authorities within various unfolding dynamics of urbanization: leaving a mixed historical legacy of urban surplus value derived from the ad hoc combinations made in the process on the one hand, however, showing an emerging collective failure in terms of a growing inability to make future oriented investment and to secure the (sustainable) reproduction of the urban areas in the making.
2. Pioneers of private apartment building: Jean-Florian Collin and François Amelinckx.
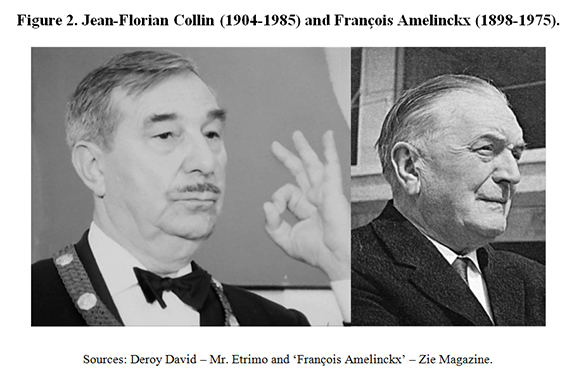
Although Jean-Florian Collin and François Amelinckx were brothers in arms in the Belgian real estate business, Collin may be characterized as the real pioneer. After some early experiments in the interwar period, he founded the company Etrimo n.v. (Société D'Etudes et de Réalisations Immobilières) as early as 1935 (Etrimo, 1963). One year later, in 1936, François Amelinckx followed in his footsteps, founding his firm Amelinckx n.v.. For Collin, the aspect of research and study was essential and he regularly published articles and books to refine and explain his ideas on homeownership, society and property development. François Amelinckx on the contrary, has been profiled as a simple contractor that was interested in little more than building housing units (Van Hulle, 2000; Loris, 1976).
In 1955, Collin founded the U.P.C.L. (Union Professionel des Créateurs de Lotissements et de Logements), a Belgian association defending the interests of the real estate business (Etrimo, 1963). Collin served as its first president. Three years later, in 1958, he moved on and founded the U.E.C.L. (Union Européen des Constructeurs de Logements, secteur privé), an international association with alleged scientific goals, investigating different modes of private housing production within the diversified economic, juridical and political contexts of several countries throughout Europe (UECL, 1960?; UECL, 2010). Such an international turn was a logical next step in the sequence of earlier evolutions in the liberal Europe of the fifties, with the unified European coal and steel market in 1951 and the establishment of the European Economic Community in 1957 as main examples. Collin acted as president of the U.E.C.L. and asked Amelinckx to replace him at the U.P.C.L. (Etrimo, 1963).
Collin was one of the founding fathers of an up-and-coming sector in Europe, the cradle of which appears to have been lying (and still lies) in Brussels. He rose to become one of the biggest property tycoons in Europe at that time. In a 1969 interview, Collin boasted to aim for 9.000 finished apartments per year in the near future (Deroy & Frances, 2013; Deroy & Frances, 2014). Barely one year later, however, in 1970, he went bankrupt, causing major upheaval in the Belgian economy that affected small contractors and small private savers/investors. In a documentary of that time no less than 9 reasons are mentioned to explain Etrimo's failing, all of them addressing major shifts in building conjuncture and (inter)national economy (BRT, 1970).
François Amelinckx at first managed to survive this crisis and took over the majority of Collin's unfinished and ongoing projects (Van Impe, 2013). From that moment onwards, he was Belgian's uncontested number one tycoon. By the mid-seventies, his firm employed more than 2,200 people and consistently produced 4,000+ apartments each year. In his only public interview he bragged: 'That's 14 apartments each working day or 1 fully-equipped apartment each 45 working minutes' (François Amelinckx, 1970). Mass production par excellence. After François Amelinckx's death in 1975, the firm remained active under the leadership of his protégé Renaat Blyweert, totalling a staggering 45,000 apartments (BRT, 1985), until a new building crisis caused the firm's collapse in 1986.
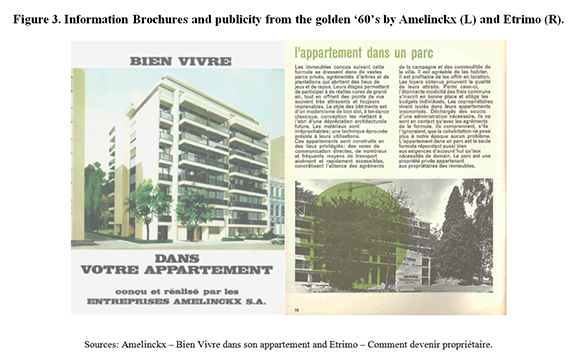
Taken together, these two giant tycoons alone built approximately 65.000 apartments, enough units to house over 200.000 people, the population of a city the size of Ghent. Even if these numbers trigger the imagination, little remains known of the precise political-economic context within which they acted. Through a thorough reconstruction of Amelinckx's building practices in Antwerp, this paper reconstructs the public-private deals in which these tycoons were involved, and in what sense their housing production contributed to the process of urbanizing both the urban core and its as yet rural suburbs (Rémy, 1974).
3. Amelinckx in Antwerp: fifty years of building activity in five tableaus.
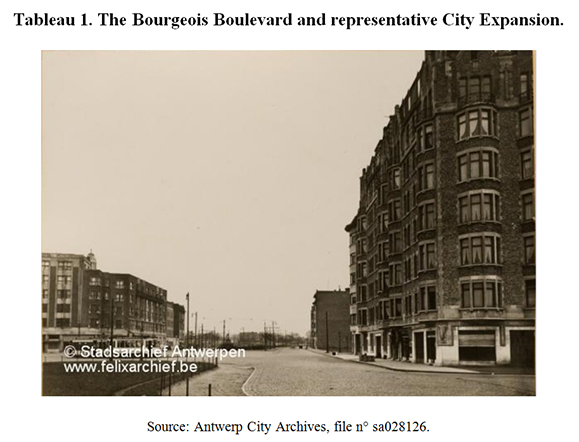
François Amelinckx was a 12-year old boy, when in 1910 the City Architect of Paris Henri Prost won the international design competition for the redevelopment of the old ramparts in Antwerp ( Studiecommissie ter inrichting van de Antwerpsche agglomeratie, 1910). Little did he know that this symbolic event would set in motion a series of urbanization processes that were going to provide him with numerous building opportunities. A territory that until then had been a collection of separate and mainly rural municipalities became in no time the subject of urban speculation. Although Prost's plan produced quite a lot of enthusiasm among planning professionals, it was quickly abandoned. The plan did, however, bring the question of a Greater Antwerp on top of the political agenda and stirred the public imagination.
The 'Study Committee for a Greater Antwerp' that had organized the design competition resumed its activities shortly after the event. One of its very first achievements was the construction of the Jan Van Rijswijck Avenue that connected the city-center with the main road to Brussels. Planned already in 1907, its construction only began to take shape in the 1920s following the announcement that the 1930 World Fair would be hosted along the new avenue (ACA, 1908). Given the previous failure to get development along the avenue of the ground, a number of strategic lots were given special attention. It is at one of these iconic spots, at the far end of the Avenue welcoming visitors from Brussels, that François Amelinckx in 1928 would develop his first apartment building in Antwerp (ACA, 1929). The development of the avenue was regarded as representative of the future agglomeration and its construction must be understood in relation to Brussels' many new avenues that emerged in that same period. Buildings along the Van Rijswijck avenue were subject to approval by a board of architects (ACA, 1929). To this end, Amelinckx entrusted the design of the building to Marcel Segers, a prominent Antwerp architect that associated on a regular basis with the famous Belgian modernist Renaat Braem at that time (Agentschap Onroerend Erfgoed, 2013). The Building on the opposite side of the street was designed by Louis-Herman De Koninck, a leading Belgian architect of that time and living in Brussels.
As the son of a family that had a business in building-materials, Amelinckx was only one among many capitalists that invested in real estate along the Van Rijswijck avenue. After the first world war, an impoverished bourgeoisie emerged that was no longer able to maintain their living standards in their large fully-staffed hotels but was not ready to give up the representative decorum of their previous lifestyle (Delhaye, 1946). Many industrialists and capitalists started small development companies to provide this emerging niche market with vast apartments along spacious boulevards mimicking the Parisian grandeur of the Belle Epoque. Along the Van Rijswijck Avenue, these private entrepreneurs not only bought their plots from the city of Antwerp, but also co-financed the construction of the public domain, including a full package of utilities systems (water, gas, sewerage and electricity) (ACA, 1929) that was indispensable for their high-standard products and equally brought a wider suburban area in reach of modernity
In retrospect, François Amelinckx's first investment tried to capitalize on an emerging 'bourgeois urbanism' and the promise of economic growth resulting from the world-fair. It took form within a climate of unqualified optimism that seems to have blinded Amelinckx, as it did so many others. His first complex contained 33 rental apartments and 3 shops for fair visitors. Only a few months after the event had ended, the building was standing largely empty in a peri-urban desert (ACA, 1929). Moreover, a dramatic fire in 1937 turned his first investment into a true disaster (ACA, 1929). The very difficult building process with endless negotiations didn't help either, but it formed the young Amelinckx as a political man, ready to fight. Despite the young age of 30, he didn't hesitate to directly address the socialist mayor Camille Huysmans to arrange his affairs (ACA, 1929). His political guts and subsequent connections to high-ranked people within the B.S.P. (Belgian Socialist Party) would serve him in his later career.
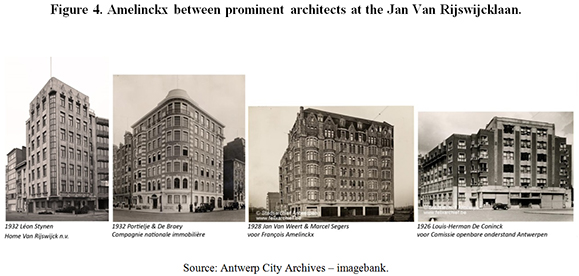
Collin's early art-deco experiments in Brussels suffered the same fate. He faced bankruptcy for the first time in the early thirties (Deroy & Frances, 2013). These events, however, would not temper Collin's nor Amelinckx's optimism. On the contrary, both founded new companies in full building recession, respectively in 1935 and 1936. The remarkable book "L'épargne immobilière et sa fonction sociale" of 1938 proves Collin had been developing a clear line of thought. The book shows Collin's profound understanding of the strong link between the politics of capital accumulation and the subsequent processes of urbanization. Delving into the history of English building societies, he had learned that the success of a development company depended upon a critical mass of customers. The more capital could be accumulated, Collin explained, the more (external) surplus value could be generated within the process of urbanization. As such, involving the social and middle-classes, a significant amount of collectively accumulated capital would not only pay for more private housing, but could cover the costs of all sorts of public utilities as well. In short, if managed well, the program he suggested would be able to realize a plan harmonique d'urbanisme unique au monde. Collin believed that a new 1938 law that allowed private building companies to accumulate private savings could become the decisive link that could turn the lower and middle-classes into future metropolitan apartment-dwellers. In his book, the emerging scene of planning professionals, architects and public authorities were asked to develop a national urban framework for which the consolidated metropolis seems to have been the image-guide. As such, Collin was aiming at the installation of a public-private practice of property and urban development, exploring working methods that sound surprisingly fresh today compared to current everyday practice.[3]
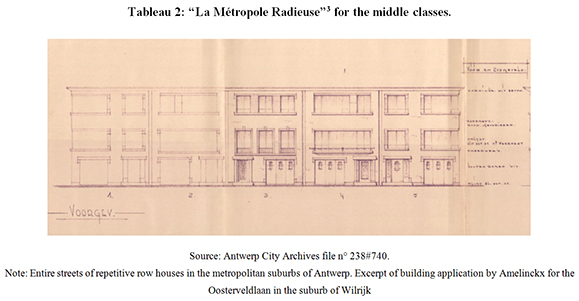
In 1948 the Belgian parliament passed the 'De Taeye' housing law which shaped the postwar urban landscape in a decisive manner. Part and parcel of post-war politics of economic recovery, the law installed a broad package of financial incentives to produce a new generation of homeowners (Theunis, 2006). Since no maximal income rates were determined, the law made it possible for both the lower and upper middle classes to buy or build their own individual house, providing premiums and loans under state guarantee up to 100% of the fair market value of the house on top of a broad range of tax benefits (Theunis, 2006). Immediately, Jean-Florian Collin sounded the alarm. He had always been strongly opposed to state-interference in the regular housing market. For Collin, the state's only task should be to provide social housing for the residual and most needy fraction in society. However, the new law targeted the middle classes as well. As such, it directly threatened Collin's ambitions to expand his activities towards the same target audience. His main objection was that the law applied for single-family houses only and excluded the development of apartments which had been the core-business of property tycoons in the interwar days. The law was inspired by a Christian-Democratic ideology that saw the suburbanized nuclear family as the corner stone of the post-war welfare state. Because the law came without any spatial policy, and despite the fact that premiums were slightly raised in metropolitan areas to cover higher land values, nothing prevented most of the houses from emerging at any place throughout suburbia. In short, after WWII, both the apartment building as a housing typology and the metropolitan region as an evident field of action were under pressure. To make matters worse, an incessant skepticism towards private capital accumulation had already put a term to the 1938 law Collin was hoping to rely on (Kermis, 1948).
Collin's reaction however was firm and came quickly, as he founded "Etrimo Social" (Etrimo, 1949a) and "Etrimo Classes Moyennes" (Etrimo, 1949b) in 1949. The first one complied fully within the outlines of the 1948 housing law, but falsely suggested that its main target audience was a social class. The latter, on the contrary, left little room for interpretation: middle classes ought to live in metropolitan apartments, rationalized and modernized descendants from their bourgeois ancestors. In a struggle for clients, Collin didn't come any further than closing a deal with the mortgage bank CGER that allowed buyers of apartments to get maximum loans of 50% of the fair market value, without any state guarantee or extra tax benefits (Etrimo, 1949b). This didn't even come close to the financial incentives and benefits from the 1948 law. Even if they had wanted, property tycoons could hardly even give their apartments away at that time.
No surprise that both Collin and Amelinckx started to build single-family houses. In the case of François Amelinckx in Antwerp, we can trace these experiments back to a couple of typical streets in the municipality of Wilrijk. Although Amelinckx was clearly surfing on the waves of the De Taeye Law, he stayed focused on the metropolitan territory he had been working in so far. The firm bought its plots from a tract developer called Extensa that had been founded in 1910 by the noble family Della Faille in the slipstream of the competition for a « Greater Antwerp » (Extensa, 1960). For them the time was right to add value to the soaring land value of their estates. In order to prepare their land for building activity, the firm financed the construction of an extensive road network according to a plan that they had asked engineer August Mennes to develop (EPA, 1930?).
It must not come as a surprise that the 1948 law helped boost the activities of these tract developers. Since new residents equaled higher tax returns, many municipalities made specific construction plans to attract as many De-Taeye-dwellings as possible (Theunis, 2006). Often, as was the case in Wilrijk, municipalities relied upon older plans from the interwar period to speed up the development process. Here, the old Mennes-plan was hastily recovered and Amelinckx provided a few entire streets with single-family houses (ACA, 1958a). In this experiment, Amelinckx only played a minor role in a much bigger public-private development deal between Extensa and several municipalities. Perhaps one of the reasons he hardly ever built single family houses again in the Antwerp metropolitan region can be found in the fact that intermediate tract developers such as Extensa already possessed most of the strategic plots and took too big a portion of the profit margin away.
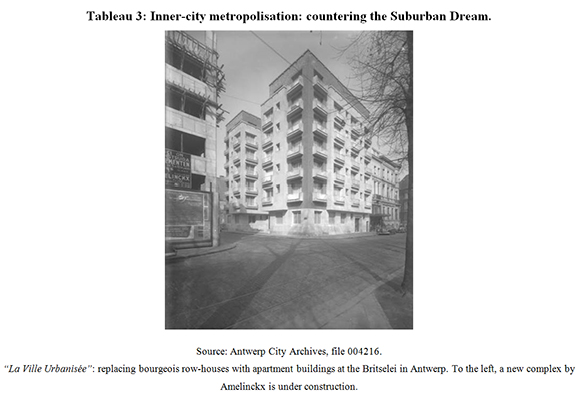
Initially, the 1948 housing law was only intended to last for the first 50.000 premiums. Because of its enduring success, however, it was prolonged twice in 1950 and 1955, each time for an additional 5 years (Theunis, 2006). This law had virtually decimated Collin's would-be clientele and he by now understood that he was not going to win this battle all by himself. In 1955, when the 1948 law was prolonged for the second time already, Collin felt that the time had come to take matters in his own hands. He founded the U.P.C.L (Union professionnelle des constructeurs de logements) a national union for real estate developers.. Relying on slogans such as "A people can only be powerful if it's well organized", its mission could hardly be misunderstood (Etrimo, 1963). From now on, Belgian "Home-Builders" would claim their market share through intense and organized lobbying for customers on a national scale. But Collin had some more magic up his sleeve, as he managed to close a break-through deal with the biggest mortgage company in Belgium (le Crédit Hypothécaire et Immobilier de Belgique), granting all clients loans up to 80% of the fair market value of their future apartment (Etrimo, 1963). In retrospect, the year 1955 can be understood as the year in which Collin decided not to wait any longer for a public sector that never catered to his entrepreneurial ambitions and ideas. Instead, he set his own rules and mechanisms, paving the way for his fellow home-builders.
This « uprising of the property tycoons » occurred within two years after an important law on slum clearance (1953) had been passed (Heyns, 2006). State subsidies enabled local authorities to expropriate and clear slums without subjecting the cleared plots to specific conditions of re-use. Being more concerned with urban redevelopment than with reallocating slum dwellers, this law soon introduced a generalized practice of inner-city demolition, that stretched far beyond the 'slum areas' themselves (Heyns, 2006). In addition to an intensifying process of urban flight, these conditions explain how the recently organized sector of property tycoons lobbied its way into the devaluated land market of the urban core.
In Antwerp, more specifically, this period coincided with a costly 10-year plan that post-war and socialist mayor Craeybeckx had launched for the revitalization of the Antwerp harbor (1955-1965), cutting deep into city budgets despite state funding (Theunisse, 1973). What's more, ill-negotiated prewar conventions between the city and the state about the Antwerp port had left the cities' finances in a very bad condition. In 1936 already, alderman Delwaide had stated during a municipal council: "The harbor is urban property. This property is not managed by a company's capitals but by the collective responsibility of the Antwerp community. And this is a treacherous and dangerous situation. If our population decreases, the financial resistance of our harbor will equally diminish. We can only expand our harbour when the communities' base enlarges. That is why we propose to recollect the suburbs into a Greater-Antwerp administrative unit" ('Groot Antwerpen', 1941). Although such a merger only briefly existed during the war years under German occupation, and the 1948 housing law had only intensified the process of urban flight, the postwar 10-year plan nevertheless initiated a period of radical expansion of the Antwerp port. In short, the city could not afford to lose its entire population to the suburbs and was desperate to keep and attract taxable income-classes into its core. As a consequence, inner-city demolition, commodification and densification ultimately seem to have become profitable and indispensable mechanisms to keep the cities' finances in balance.
This variety of conditions explains how Amelinckx was able to jump on the bandwagon and become highly active in the city center, transforming former bourgeois boulevards into densified metropolitan avenues for lower and middle-class masses. A mostly French-speaking bourgeoisie easily found its way to outer city villa-parks that firms such as Extensa developed anyway (Extensa Private Archives, 1910-1985). Craeybeckx -a notorious Flemish-nationalist and explicitly opposed to the legacy of 100 years of bourgeois democracy in Belgium (Craeybeckx, 1930) - seemed hardly bothered by the destruction of this bourgeois heritage that by no means qualified as slums.
For more than 20 years, the Antwerp core remained Amelinckx' preferred field of action. The extent to which his activities were related to existing networks of public transport is striking. The firm mainly built on avenues that were served by tramways, providing offices and commercial spaces on lower floors and housing on the upper floors. From the sixties onwards, implementation schemes for a subway system throughout the city suggest that this correlation was not entirely unintentional. Cross sections of a typical avenue not only show adaptations of traffic flows and the implementation of public transport, but equally depict a densification and heightening of the adjacent buildings (Van Den Broeck et.al., 2015).
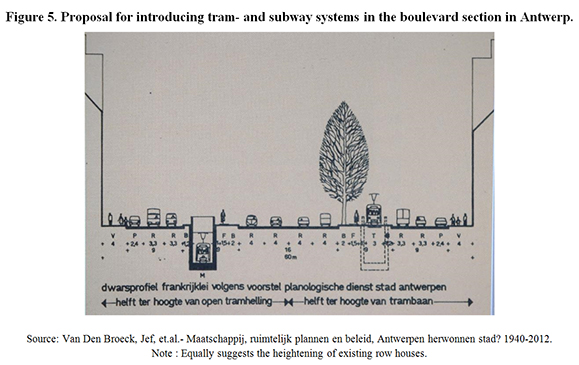
The sudden growth of Amelinckx's activities from the mid-fifties onwards (ACA., 1956-1964) must be understood within these outlines. As a prominent member of a lobbying sector and in the slipstream of a law on slum-clearance, Amelinckx was able to capture a significant portion of the lower and middle-class market along the inner-city boulevards in Antwerp. Whereas Collin had suggested to co-finance entirely new urban ensembles including public infrastructures, little remained of these urban aspirations in the postwar era. Amelinckx merely capitalized on a pre-existing urban context to cash the growing residual land values without creating much additional urban value. At most, it could be claimed that this process of densification provided the necessary critical mass in terms of square meters of housing and commercial space to justify the further expansion of the tram and subway-system.
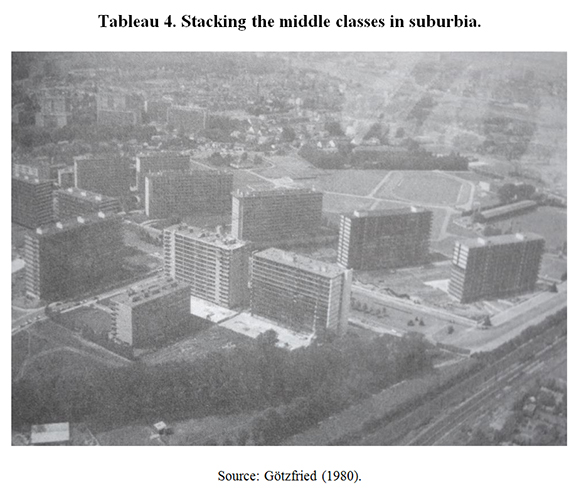
The minute he became the president of the U.P.C.L. in 1958, Amelinckx acted like a raging bull in a china shop. By then, he had become a (silent) member of the Belgian Socialist Party (B.S.P.) and seems to have been well-networked in national Belgian politics (ACA, 1954-1964). It was from this somewhat ambivalent, but strategic position, that Amelinckx raised several delicate topics.
First of all, Amelinckx aimed to put an end to the De-Taeye-premiums as was foreseen in 1960. In his view, apartments and single-family houses had to get equal state-support (ACA, 1956-1964). Furthermore, and that was new, he brought charges against what he stated to be unlawful practices in social housing policy (ACA, 1956-1964). As the president of the U.P.C.L. Amelinckx did not hesitate to name high ranked politicians who owned a 'social apartment'. He openly stated that social housing companies in the big agglomerations were mainly building for a bourgeois class. Amelinckx set the Avenue Jan De Vos in Antwerp as a clear example, where, according to him, more than 80% of the social flats were sold to people with much higher incomes than what was legally permitted (ACA, 1956-1964). Apart from that, and more generally, Amelinckx ridiculed the 1949 law of Brunfaut, as he claimed it was a money-wasting law that was only intended to be a playground for several architects (ACA, 1956-1964).
Given these circumstances, it is nevertheless remarkable that at this stage, the private sector reached out to the public sector again. Referring to examples in France and Germany, Amelinckx proposed to organize public competitions in which different teams of contractors and prominent architects - he metioned Van Kuyck and Stynen - should participate in order to obtain the best possible solution at the best possible prices (ACA 1956-1964). In 1960 however, the De-Taeye-premiums for single-family housing were prolonged again (Theunis, 2006) (as they would be until the late seventies), and Amelinckx was never invited for any competition. If there ever was any rapprochement between the real estate and public sector, it happened on the sly, behind the official political scenes (Van Hulle, 2000). This can be illustrated in the Antwerp context by what happened at the Avenue Fruithof in Berchem.
Together with some local entrepreneurs, Amelinckx and Etrimo, again were part of a much larger public-private deal between the development firm Urbana n.v. and the Berchem authorities (Götzfried, 1980). The firm Urbana n.v. had bought a 43 ha noble estate from a noble family of which some 3,5 ha were freely ceded to the municipality of Berchem for the construction of the municipal sports center Het Rooi. The rest of the land would swiftly transform from rural area into a high-density residential neighborhood. As had been the case in Wilrijk, it was again an interwar development plan of August Mennes that was reconverted into legal construction plans in 1955, mainly offering space for single-family housing (Götzfried, 1980). The plan contained a part of a larger metropolitan avenue that Mennes had been planning throughout the entire agglomeration. It is on a plot along this Fruithof Avenue that Collin's Etrimo, without any permission and bluntly ignoring the existing land-use plans, started to build tall standardized housing slabs from 1960 onwards (ACA, 1955-1965). Again following in his footsteps, Amelinckx would do exactly the same. As so-called legal plans were adapted time and again, it could easily be stated that in practice, these property tycoons were de facto planning this entire area along the way.
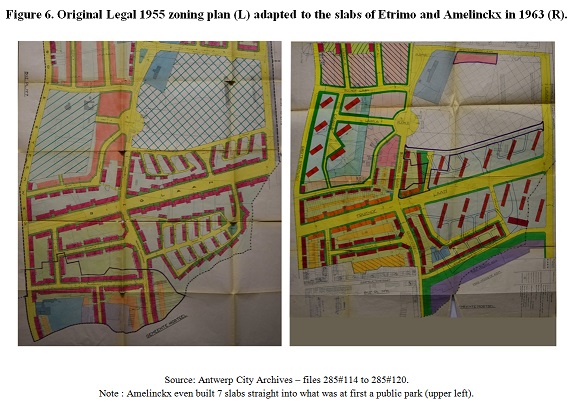
Again, a socio-economic angle might explain what made these developers get away with these practices.[4] Berchem was one of the many towns at the outskirts of Antwerp that was very quickly transforming from a rural society into an urbanized one. Since 1959 however, at the eve of the construction of the Fruithoflaan and more generally at a moment Berchem needed to take an urban leap forward, a new law determined that municipalities could no longer receive direct state subsidies for road constructions (Theunisse, 1973). As such, local authorities in the Antwerp agglomeration became increasingly dependent upon loans and the accumulation of their own resources to cope with increasing costs of urbanization (Theunisse, 1973). Thanks to the slabs of Collin and Amelinckx, it only took fifteen years to transform a piece of farmland into a metropolitan parkland that accommodated some 10.000 taxable middle class inhabitants, while establishing a more open and green urban scheme that required less infrastructure than the original 1955 legal zoning plans. Standardization and mass-production had been key research questions (UECL, 2010) ever since Collin founded the U.E.C.L. and it seems not only property tycoons themselves benefited from them.
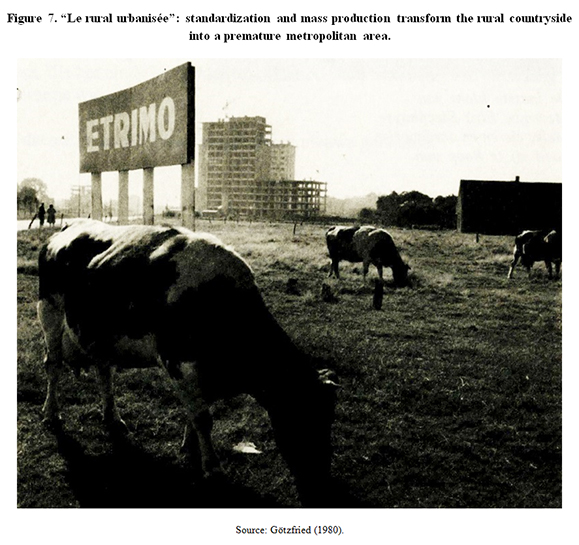
In a recent comparison, the Avenue Jan De Vos has been contrasted, by Bruno De Meulder, as a preachy effort of social engineering to the Avenue Fruithof that symbolizes a jaunty and pleasurable 'American way of life' (De Meulder, 2006). Although mainly conceived as housing for a 'social middle class', newspaper articles proclaimed the avenue as the most beautiful and modern one of the entire agglomeration (Götzfried, 1980). Especially Collin's Mercator Park highly contributed to the pleasant perception of a park city, as its 70 meters wide landscaped gardens visually relate the green Fruithof Avenue to the Rooi sports fields further on. As such, Collin's project provided the area with an extensive metropolitan horizon for the benefits of all. Arguably, the density that Amelinckx added afterwards stimulated the advent of a broad range of shops and facilities serving a large part of the Antwerp suburb. It quickly became a vibrant and desirable neighborhood. For a while, the optimism of these property tycoons seemed to have managed to deliver their radiant suburban promises at the Fruithof Ave. All that was needed was an urban scheme of a large green boulevard as a collective interface between these standardized housing slabs. Today, however, the avenue seems to have passed its peak, as an increasing amount of commercial spaces are standing empty and poor maintenance standards have left these housing estates with major physical and energetic challenges.
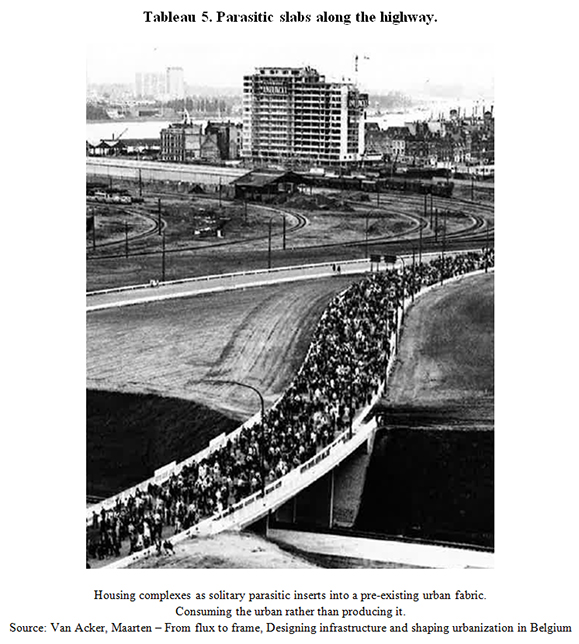
Half a century after the decision was taken to tear down the old ramparts around the city, a lion's share of these fortification walls were still standing (De Bruyne et.al., 2009; ACA, 1937). Tearing down the whole construction, filling up the moats and levelling the terrains was simply too expensive to finance with the expected property incomes of the in itself costly BelleEpoque boulevards that had been projected by the 1910 Prost plan (ACA, 1937). This made that nothing much happened, and the ramparts remained terrain vague until the late fifties.
It should not come as a surprise that a crafty fox like Amelinckx saw the opportunity in this vague terrain. A specific clause in the Antwerp building code stipulated that exceptions in height and building typology could be made on 'particular' plots that had no clear relation to the existing urban fabric (ACA, 1958b). All terrains adjacent to the old ramparts complied with these rules. Things gained momentum with the 1958 decision to construct a national ring road on the old ramparts (Van Acker, 2014). Left-overs of state property along the construction site that had been in a financial grid-lock for more than 50 years were bought up by François Amelinckx. As early as 1958, he would insert freestanding slabs on seemingly lost plots along the future highway. On remarkable footage of festivities celebrating the grand opening of the ring-road, Amelinckx buildings appear as true billboards of the reigning optimism of the time (De Bruyne et.al., 2009).
These slabs represent Amelinckx's most commonly known part of housing production and they would become instructive for 'parasitic' planning policy of the firm in the seventies. A policy that no longer required any involvement in any urban scheme whatsoever. Standardized slabs were simply injected into a pre-existing, preferably diversified but often unconsolidated urban fabric (Loris, 1976; Blyweert, 1975). The production of 'Grands-ensembles' with the agglomeration of Sarcelles as ultimate specter, had to be avoided at all cost. Finite compositions of maximum 3 to 5 slabs in reach of facilities and submerged in a finely grained and low-rise suburban fabric, became the firm's predominant modus operandi (Loris, 1976; Blyweert, 1975). Hardly any ambitions to contribute to the development of new forms of city-ness were left. The Amelinckx-slabs merely became opportunistic inserts in the unfolding process of urbanization.
This rather parasitic position towards the city becomes apparent in several advertisements that were published by Amelinkcx throughout the seventies. An add called "Some people live close to their work. And You?" suggests urban proximity praising the strategic location of the dwelling units, next to all kinds of services, shopping centers and employment. However, the image of a solitary tower watchman somewhere in the middle of nowhere hardly evokes any urbanity at all. While well located within the urban network, the Amelinkcx-flats had no longer any ambition to contribute to the city as a collective arrangement and as a built fabric. The same 'parasitic' logic is at work in a remarkable series of brochures called 'InfoAmelinckx' (Amelinckx, 1973-1980). The booklets are a lyrical panegyric to the rich historical legacy of the urban cores around which the company operates. The apartments themselves are barely part of these stories and only appear in a separate insert in the middle of the brochures, as if they never really want to become part of the context that nevertheless gives them luster. Inhabitants of these slabs seem to be no longer treated as true citizens, but as tourists living in their own city (Van Hulle, 2000).
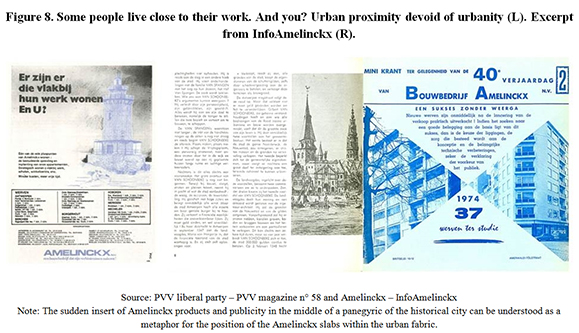
In the case of Antwerp, this parasitic logic is clearly illustrated on a plot of land along the ring road in Berchem. Here, a number of standardized slabs were successively copy-pasted, piece by piece and without any predetermined urban scheme, engaging also other development firms such as Finspico n.v. along the way. This kind of examples clearly shows that the random implementation of such slabs was not only a typical Amelinckx-practice. It became common practice in the real estate business in Belgium.
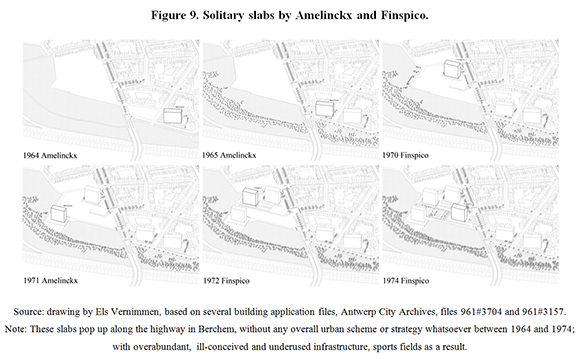
Yet it must be stressed that the position of these slabs was never as random as may seem. Most of them were not only adjacent to the ring-road, but were also located in the vicinity of public transport, benefitting from existing infrastructures. Ever since the De Taeye-law had been implemented, it had granted subsidies for more than 400.000 private homes, that were scattered throughout the country (Theunis, 2006). As early as 1974, the Amelinckx firm stated that in the long future, society no longer would be able to cope with the incredible collective costs of dispersed utilities systems and absurd commuter patterns (Blyweert, 1975). Remarkably, the very same arguments resurfaced in the planning discourse of the late 1990s that accompanied the implementation of the Flemish Structure Plan (Ministerie van de Vlaamse Gemeenschap, 1998). However opportunistic the working logics of firms such as Amelinckx may be, they nevertheless reveal a concern for a certain kind of spatial thrift.
Amelinkcx has hardly ever built outside the petite périphérie of emerging urban agglomerations, always looking for «special» plots along infrastructures of public transport already in place. In doing so, the firm increasingly targeted supposedly «social» customer classes (François Amelinckx, 1970). In many occasions, men like Amelinckx and Collin made deals with local authorities to build and sell apartments at «fixed» prices for a «social» public (Collin, 1964). To guarantee normal profit margins, municipalities provided them with strategic plots at reduced prices. On some occasions the agreements included the construction of facilities such as kindergartens or supermarkets (Collin, 1964; Loris, 1976). This kind of quick deals seems to have been a lot more flexible and effective than applying for the '49 social housing law with its often long thus expensive bureaucratic trajectories (De Meulder et al., 1999). On some occasions local governments even consulted social housing companies to verify whether these private projects met the standards of social housing (ACA, 1972).
Similarly, in this latest stage, Amelinckx hinted at possible ways of interaction with the public sector, referring to the French initiative of the Plan-Construction that had been launched in 1971 (Loris, 1976). This platform gathered public authorities, architects, sociologists, researchers, contractors and promotors encouraging experiment and innovation in the field of habitat and housing construction. Needless to say that in Belgium, no such platform ever came into being. Predominant economic imperatives of mass production smothered every attempt to intervene both in terms of architecture and urban planning as the role of design was reduced to nothing (Loris, 1976). It is no coincidence that in this period prominent architects such as Renaat Braem held "Hemelinckx and Atrimo" responsible for building the "ugliest country in the world" (Braem, 1968). Moreover, the architectural scene in general gradually lost its interest in large-scale commercial housing development schemes. As a result, model plans were stacked on sterile ground levels where some miserable greenery didn't even try to keep the illusion of a park city alive. Today, these parasitic slabs embody the most comfortless and poor legacy of Amelinckx's activities. Although well-networked into the urban transport systems, they are little more than a logistic setting for an everyday life of «métro-boulot-dodo» which was a strong credo of the firm (Blyweert, 1975). It was exactly this kind of homogenization and alienation of everyday life that was heavily critiqued by people as Lefebvre in the late sixties and early seventies (Schmid, 2012).
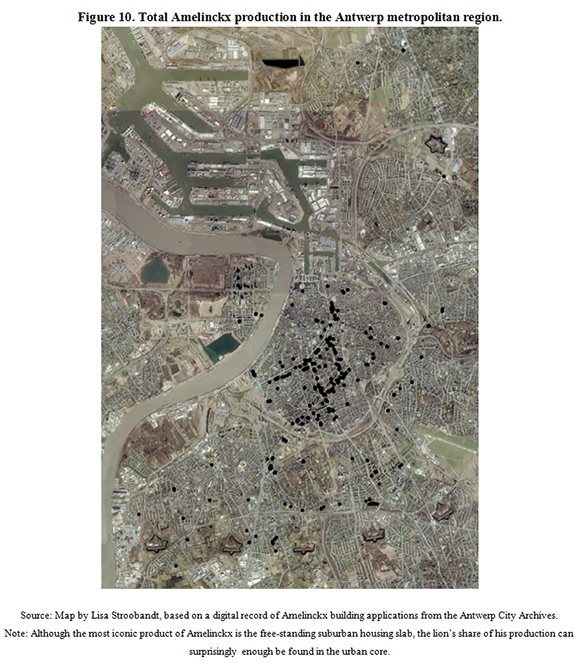
4. Conclusion: urban fortunes and the collective failure to amend the process of metropolitan urbanization.
In the first half of the twentieth century, the Study Committee for a Greater Antwerp that answered to the Ministry of Public Works, was asked to develop a general framework for the city's metropolitan future (Studiecommissie ter inrichting van de Antwerpsche Agglomeratie, 1910). Amelinckx's first achievement along the Van Rijswijck Avenue must be understood within the optimism of this emerging discourse on greater urbanism at the turn of the 20th century. As it surfaced in a number of studies and national plans, the expansion of the main metropolitan areas became a pertinent urban question at that time (Ledent, 1937; Otlet, 1937; Brunfaut, 1951). It was this promise of establishing a national state urbanism that triggered Collin to link strategies of private capital accumulation and property development with an overall public planning practice and the mass production of commercial housing. Through cooperative building societies, the social and middle-class masses were invited to actively co-produce their own daily environment under state supervision within public-private-partnership deals at a national scale (Collin, 1938). Collin's writings at that time breathed a remarkable optimism. Tracing the activities of real estate development firms such as Amelinckx and Etrimo back to their Interbellum roots, gives a surprising insight in their efforts to contribute to a broader urban practice than they are generally accredited for. Looking back at it now, these property tycoons seem to have been waiting for a political context and a public sector that in reality would never cater to their entrepreneurial ambitions.
The 1948 De Taeye housing law made an abrupt ending to the utopian optimism of the interwar days. The law lured away a would-be target audience of these tycoons and came without any clear spatial idea. Given its focus on premiums and tax benefits, the law can be understood within a context of post-war economic recovery that soon established an individualized sprawling suburban landscape. Although these financial regulations gave a broad middle-class direct access to the post-war welfare state, they were by and large insufficient to plan that state efficiently in the long run.
The five tableaus clearly show that property tycoons, in turn, never left their metropolitan field of action. Although earlier interwar planning efforts remained on the table, and were occasionally recollected, they were no longer part of any explicit urban vision or planning culture. Their building activities mainly became part of various logics of economic exchange with local authorities. Strongly politically involved, and almost co-authors of legislative frameworks, property tycoons like Collin and Amelinckx were able to read the links between public and private capital flows and interests in order to capture a significant market of commodified housing. The tableaus follow Amelinckx in his footsteps and reveal a long history and a broad range of public-private property deals involving an anonymous community of developers and private investors that jointly shaped the Antwerp metropolis. It seems that at that time, an amalgamation of mercantile public-private deals were at the very root of urban mutations (Laconte, 1978). A state-administered metropolitan urbanism of the interwar period had been replaced by multiple logics of urbanization, merely fulfilling the direct (urban) needs of local authorities.
It must be emphasized however that this local opportunism was at times nonetheless able to generate urban surplus. The tableaus show that private capital was addressed to cope with the increasing costs of an urbanizing society and often undergirded public utilities such as public transport, infrastructure, utility grids, metropolitan landscapes and even sports centers and commercial main streets, producing unexpected urban fortunes. As such, a general metropolitan condition surfaced as a positive effect out of a multiplication of self-contained mercantile arrangements. Even if these positive externalities (Rémy, 1966; Dehaene, 2013) established a certain urban state of aggregation, they were never able to produce a consolidated metropolis.
Nevertheless, it was the private sector itself that denounced the absence of an urban framework. They understood that the increasing social costs of a welfare-state politics that had caused an ubiquitous sprawling urban landscape would soon grow out of control. In order to prevent this kind of negative externalities, well-conceived planning frameworks seemed indispensable. The tableaus show that at different occasions and in different ways, the private sector reached out to the public sector in order to establish more solid and enduring ways of cooperation. In the end such a rapprochement never really took place and regardless of the fact whether these initiatives were truly genuine, it nevertheless sheds a more nuanced light on the legacy of these property tycoons in terms of urban aspirations.
All the same, these property tycoons have not been bothered too much with creating more interesting working conditions for themselves either. If the tableaus mark Amelinckx's ability to be active within various dynamics of urbanization on different spots at the same time, they also reveal him as a man without qualities (Musil, 1999) that was simply building what the market asked him to. The more Amelinckx was able to build housing units in suburbia, the more units he was able to subsequently build apartments in the urban core due to the process of urban flight he had (co-)produced in the first place. These economic multiplier effects mattered far more for men like Amelinckx than building a consistent overall urban fabric whatsoever. Although in some ways he contributed to establish some sort of metropolitan structure, avoiding Grands-ensembles and capitalizing on a pre-existing urban fabric seems to have been an overly optimistic strategy that only postponed pertinent urban questions to a later stage in the process of urbanization. A general planning discourse on infrastructural and cost-efficiency alone clearly didn't suffice to produce a convincing urbanism on site. The city, in other words, needs a lot more than a logistic and mercantile credo of métro, boulot, dodo.
Finally, the observation must be made that architects, urbanists and planners all seem to have failed to discern a pertinent urban project out of the multiple dynamics and processes that Amelinckx was part of. His simultaneous activities in the urban core and in several metropolitan suburbs were all part of the same process of «metropolisation»: together these activities reflect the transformation from a "non-urbanized city and countryside" to the "urbanized metropolis". Although this kind of transformations and effects of urbanization was at that very moment being theorized by urban sociologists such as Lefebvre (1970) and Rémy (1966; 1974) and targeting «multiplier effects» seems to have been commonplace in real-estate practice (Harvey, 1985, p.85), planners and urbanists all seem to have failed to grasp the shift from an interwar state urbanism to the multiple post-war dynamics of urbanization that shaped the metropolitan territory of Antwerp and beyond. This seems to comply with Bernardo Secchi's assertion that post-war urbanists have failed to grasp the shift from the (stable) «Modern City» to the (dynamic) «Contemporary City», stating that: "it is not the chaotic nature of the (contemporary) city that ought to surprise us, but rather our inability or failure to define each deviation in a sufficiently strict way and within sufficiently enduring timeframes." (Secchi, 2006).
This paper highlights the collective failure to embed the large scale endeavors of Belgian property tycoons within intelligent (public) urban development schemes. This failure can be understood as one of the reasons why the urban agglomerations in Belgium never transformed into a consolidated metropolitan area. Instead, the recollection of an underrepresented history of private (mass) housing development revealed a metropolitan condition that did not result from a long-lasting integrated urbanism, but that can be understood as a hardly integrated and opportunistic sum of positive externalities that were occasionally and haphazardly produced in the course of urbanization. In the end, what was increasingly lacking in the Antwerp metropolitan region, was an enduring planning culture, creative intelligence and financial mechanisms that were able to determine and couple desirable externalities to an ambitious overall spatial image-guide. And this is exactly what is at stake in today's retrofitting efforts for the twentieth century belt of Antwerp and many other European cities, where public ambitions will highly depend upon the inventive participation of private capital. (Grafe, et.al., 2014; Upmeyer, 2013).
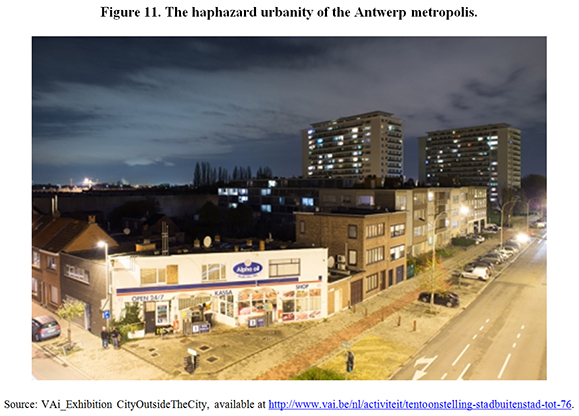
BIBLIOGRAPHY
ACA, Antwerp City Archives, (1908), Map by city engineer Royers, file n° 12#4291, Antwerpen: Sint-Felixarchieven. [ Links ]
ACA, Antwerp City Archives, (1929), File on first Amelinckx building permit, file n° 1929#32765, Antwerpen: Sint-Felixarchieven. [ Links ]
ACA, Antwerp City Archives, (1937), File on committee for urbanization in Antwerp, file n° MA#88488, Antwerpen: Sint-Felixarchieven. [ Links ]
ACA, Antwerp City Archives, (1955-1968), Files on consecutive legal zoning plans for Berchem, files n° 285#114 to 285#120, Antwerpen: Sint-Felixarchieven. [ Links ]
ACA, Antwerp City Archives, (1956-1964), Files on public relations of the firm Amelinckx, file n° 672#1627, Antwerpen: Sint-Felixarchieven. [ Links ]
ACA, Antwerp City Archives, (1958a), File on only Amelinckx single family houses in Antwerp, file n° 238#740, Antwerpen: Sint-Felixarchieven. [ Links ]
ACA, Antwerp City Archives, (1958b), File on Amelinckx building permits along the ring road, file n° 18#38406, Antwerpen: Sint-Felixarchieven. [ Links ]
ACA, Antwerp City Archives, (1972), File on Amelinckx building permits, file n° 103#1422, Antwerpen: Sint-Felixarchieven. [ Links ]
Agentschap Onroerend Erfgoed, (2015), Architect Marcel Segers, in Inventaris Onroerend Erfgoed, accessed from https://inventaris.onroerenderfgoed.be/dibe/persoon/4394 on April 24, 2015. [ Links ]
Amelinckx, F., (1970), Interview in ZIE Magazine, June 19 1970, p.14-19, Antwerpen: ZIE. [ Links ]
Amelinckx, F. (1973-1980), InfoAmelinckx, Antwerpen: Amelinckx. [ Links ]
Amelinckx, F. (1968?), Comment vivre dans son appartement, Antwerpen : Amelinckx. [ Links ]
Blyweert, R., (1975), "Quand le bâtiment va et quand il ne va pas", Interview in Bâtiment n°100, 1975, p. 59-66. [ Links ]
Braem, R., (1968), Het lelijkste land ter wereld, Leuven: Davidsfonds [ Links ]
Brunfaut, F., (1951), La condition municipale, Verviers : Le Travail. [ Links ]
BRT, Belgische Radio & Televisie (Producer & Director), (1970), Documentary "Luchtkastelen" in Panorama 30/09/1970, motion picture, Belgium: BRT [ Links ]
BRT, Belgische Radio & Televisie (Producer & Director), (1985), News item from 07/11/1985, motion picture, Belgium: BRT. [ Links ]
Collin, J-F., (1938), L'épargne immobilière et sa fonction sociale, Paris: Librairie générale du droit et jurisprudence. [ Links ]
Collin, J-F., (1964), Une expérience de logements sociaux, Bruxelles: Etrimo. [ Links ]
Collin, J-F., (1968), L'Europe des provinces, Bruxelles: s.n. [ Links ]
Craeybeckx, Lode, (1930), Honderd jaar burgerlijke democratie, Brussel: De Wilde Roos.
De Bruyne, J., et al. (2009), Groene Singel, geschiedenis van de Antwerpse ringruimte: plannen, verhalen dromen , Gent: Ludion. [ Links ]
De Caigny, S. (2010), Bouwen aan een nieuwe thuis: wooncultuur in Vlaanderen tijdens het interbellum, Leuven: Leuven University Press. [ Links ]
Dehaene, M., (2013), Gardening in the urban field, Gent: A&S Books. [ Links ]
Delhaye, J., (1946), L'Appartement D'aujourd'hui, Liège: Desoeur [ Links ]
De Meulder, B. et al. (1999), "Over de plaats van de volkswoningbouw in de Vlaamse Ruimte", in P. De Decker et.al. (eds.), Huiszoeking. Een kijkboek sociale woningbouw, Brussel: Vlaamse Gemeenschap, pp. 10-86. [ Links ]
De Meulder, B. (2006), "De Belgische stedenbouw en de belofte van welvaart 1945-1975, 10 punten over de veranderende productie van het wonen", in K. Van Herck, K. et al. (eds.), Wonen In Welvaart, Antwerpen:Vai, pp.128-145.
Deroy, D., Frances, M. (2013) Monsieur Etrimo, Bruxelles : RTBF documentary. [ Links ]
Deroy, D., Frances, M. (2014), "Il avait un rêve : Faire de chaque Belge un propriétaire", Mr. Etrimo Dossier de Presse, Ixelles : ImageCréation. [ Links ]
De Vos, E. (2008), Hoe zouden we graag wonen? Woonvertogen en - praktijken in de jaren 1960-70 in Vlaanderen , Leuven: Leuven University Press. [ Links ]
EPA, Extensa Private Archives, (1930?), Map of Engineer August Mennes on the development of southern Antwerp between Berchem and Kontich, Bruxelles: Extensa. [ Links ]
EPA, Extensa Private Archives, (1910-1985), Information on files concerning sales of housing plots ranging from 1910-1985, Bruxelles: Extensa. [ Links ]
Etrimo (1949a), Etrimo, Classes Sociales, Bruxelles : Etrimo. [ Links ]
Etrimo (1949b), Etrimo, Classes Moyennes, Bruxelles : Etrimo. [ Links ]
Etrimo (1963), Comment devenir propriétaire, Bruxelles : Etrimo. [ Links ]
Extensa (1960), Extensa n.v. 1910-1960 Verkoop, Aankoop en beheer van onroerende goederen , Antwerpen: Extensa. [ Links ]
Götzfried, G. (1980), De fruithoflaan, een monument, Antwerpen: Walter Soethoudt. [ Links ]
Grafe, C. et al. (eds.) (2014), LABXX opting for the twentieth century belt, Antwerpen: Stad Antwerpen. [ Links ]
Harvey, D. (1985), The urbanization of capital, Baltimore: Johns Hopkins University Press. [ Links ]
Heyns, M. (2006), "De krotwoning als «sociaal probleem nr.1», De wet inzake krotopruiming van 1953 en de sanering van de oude stadswijken", in Van Herck, K., et al. (eds.), Wonen in Welvaart, Antwerpen: VAi.
Kermis, L. (1948), L'adaption des formules de capitalisation immobilière à l'épargne belge , Bruxelles : Un toit à toi. [ Links ]
Laconte, P. (1978), Mutations urbaines et Marchés immobiliers: le développement des immeubles de bureaux à Bruxelles , Leuven : Oyez. [ Links ]
Ledent, A. (1937), Contribution à l'urbanisme nationale, Bruxelles : Ferrogom. [ Links ]
Ledent, G. (2014), "Potentiels Relationnels, l'aptitude des dispositifs physiques de l'habitat à soutenir la sociabilité. Bruxelles, le cas des immeubles élevés et isolés de logement", PhD dissertation in architecture & urbanism, Louvain La Neuve: AULLN. [ Links ]
Lefebvre, H. (1970), La Révolution Urbaine, Paris: Gallimard. [ Links ]
Loris, C. (1976), Les Entreprises Amelinckx S.A., unpublished masters dissertation, Bruxelles, ENSAV. [ Links ]
Ministerie van de Vlaamse Gemeenschap, (1998), Ruimtelijk Structuurplan Vlaanderen, Brussel: Ministerie van de Vlaamse Gemeenschap. [ Links ]
Musil, R. (1999; (1930-1943)), De man zonder eigenschappen, Amsterdam: Meulenhoff. [ Links ]
Otlet, P. (1935), Plan Belgique, essai d'un plan général, économique, social, culturel. Plan d'urbanisation national. Liaison avec le Plan mondial, Bruxelles: Editions Mundaneum. [ Links ]
Peeters, L., Dedecker, P. (1997), Het woonbeleid in Vlaanderen op een tweesprong, Berchem: EPO. [ Links ]
Rémy, J. (1966), La Ville, phénomène économique, Bruxelles : vie ouvrière. [ Links ]
Rémy, J. (1974), La ville et l'urbanisation : modalités d'analyse sociologique , Gemblou : Duculot. [ Links ]
Schmid, C. (2012), "Henri Lefebvre, the right to the city and the new metropolitan mainstream", in N. Brenner et al. (eds.), Cities for people not for profit, London: Routledge. [ Links ]
Secchi, B. (2006), Première leçon d'urbanisme, Marseille : Editions Parenthèses, p.73. [ Links ]
Smets, M. (1977), De ontwikkeling van de tuinwijkgedachte in België : een overzicht van de Belgische volkswoningbouw in de periode van 1830 tot 1930 , Brussel: Mardaga. [ Links ]
Smets, M. (1986), "La Belgique ou la banlieue radieuse", in Paysages d'architecture, Brussel: A.A.M, pp.32-35. [ Links ]
Studiecommissie ter inrichting van de Antwerpsche agglomeratie, (1910), Wedstrijd voor het benuttigen der beschikbare gronden ten gevolge de slechting der versterkte omheining van Antwerpen , Antwerpen: Studiecommissie ter inrichting van de Antwerpsche agglomeratie. [ Links ]
Theunis, K. (2006), "De Wet De Taeye. De individuele woning als bouwsteen van de welvaartsstaat", in K. Van Herck et al. (eds.), Wonen In Welvaart, Antwerpen: VAi. [ Links ]
Theunisse, H. (1973), De Gemeentelijke investeringen en hun financiering in de Antwerpse Agglomeratie, Unpublished PhD dissertation in economics, Ghent: UGENT. [ Links ]
U.A. (1941) "Groot Antwerpen" in newspaper Het Vlaamsche Land, February 29, 1941. [ Links ]
UECL (1960?), Les réalisations, le financement, les caractéristiques de la construction de logements , Bruxelles :UECL [ Links ]
UECL (2010), Celabrating 50 years of UECL (later UEPC), Bruxellex: UEPC
Upmeyer, B. (2013), Monu#19 Greater Urbanism, Rotterdam: BOARD PUBLISHERS [ Links ]
Van Acker, M. (2014), From Flux to Frame, Designing infrastructure and shaping urbanization in Belgium , Leuven: Leuven University Press. [ Links ]
Van Herck, K. et al. (eds.) (2006), Wonen in welvaart : woningbouw en wooncultuur in Vlaanderen, 1948-1973 , VAi, Antwerpen.
Van Hulle, F. (2000), "Binnenhuisurbanisme: over de flatgebouwen van Amelinckx", in Utopia: verzonnen steden, Antwerpen: Daedalus, pp.237-251. [ Links ]
Van Impe, E., Etrimo, N.V. (1935-1970), Online Database voor Intermediaire Structuren website, record last modified date: 26 april 2013, available at http://www.odis.be/lnk/OR_40530 . [ Links ]
Van Den Broeck, J. et al. (2015), Maatschappij, Ruimtelijk Plannen en beleid. Antwerpen Herwonnen stad? 1940-2012 , Brugge: Die Keure. [ Links ]
NOTES
[3] Term named after Marcel Smets who called the belgian urban condition a banlieue radieuse.
[4] The ease with which building violations were accepted suggests the paying of bribes which was relatively common at the time. We have not been able to positively establish the payment of such bribes in this case.














