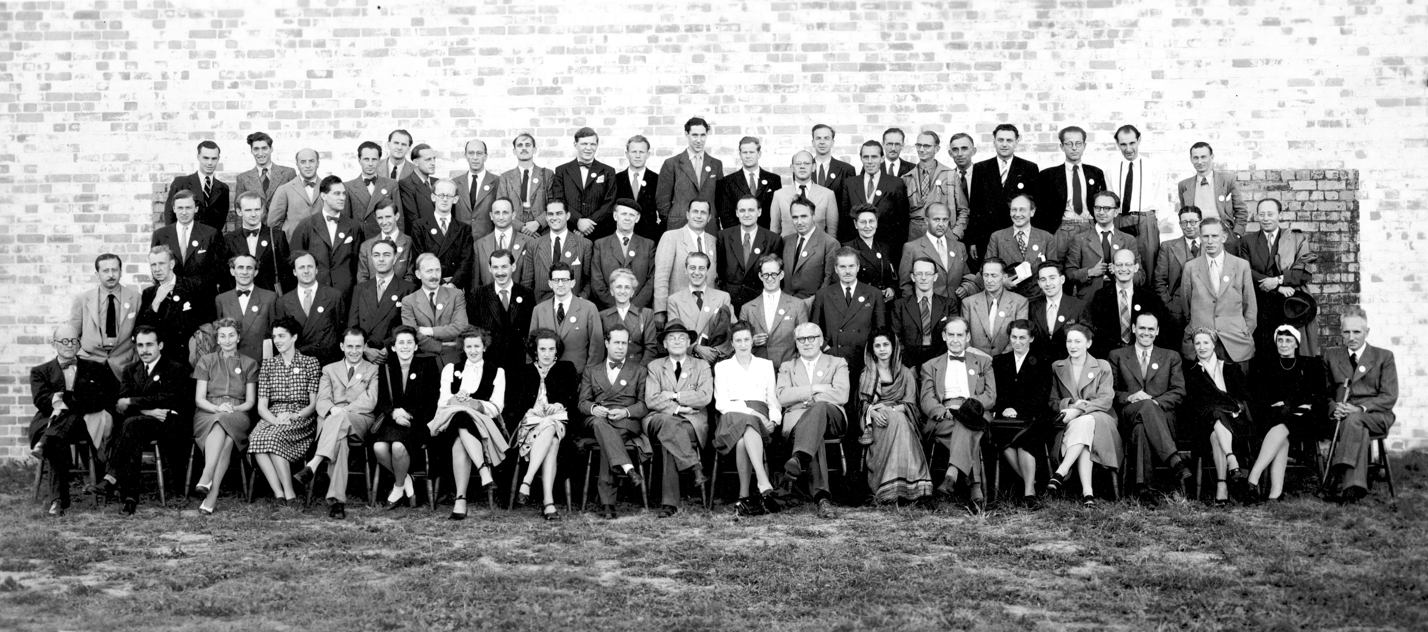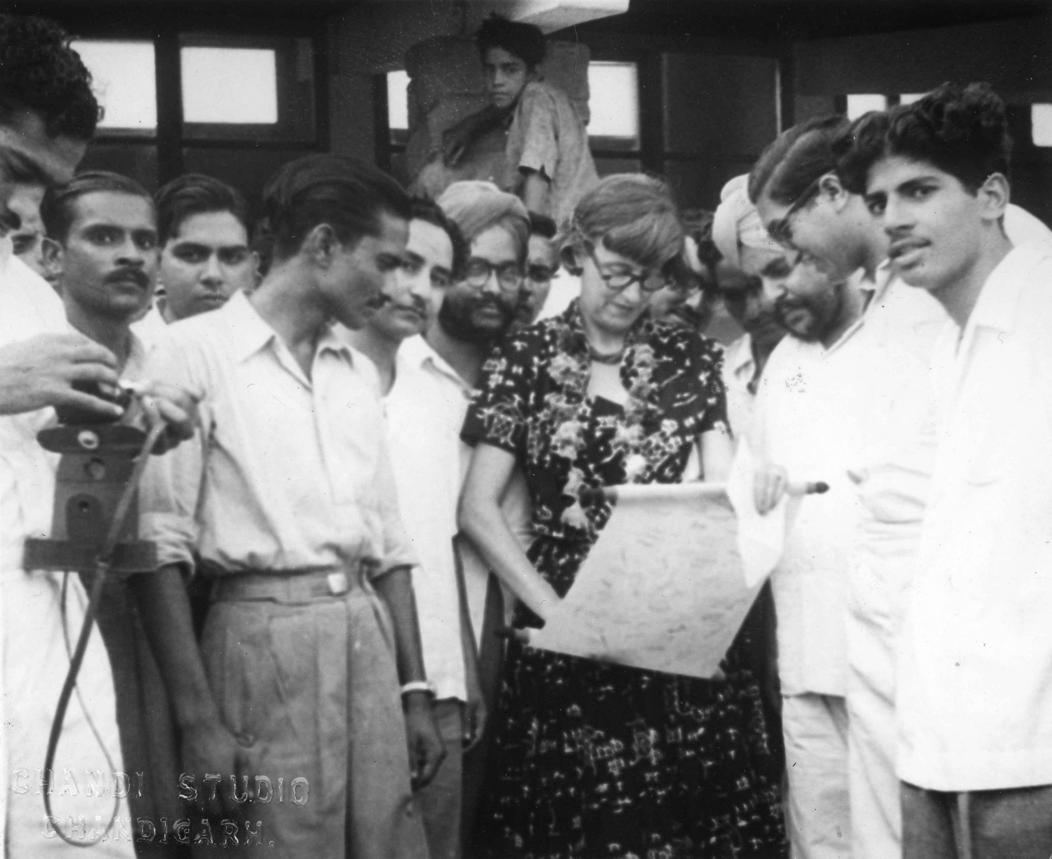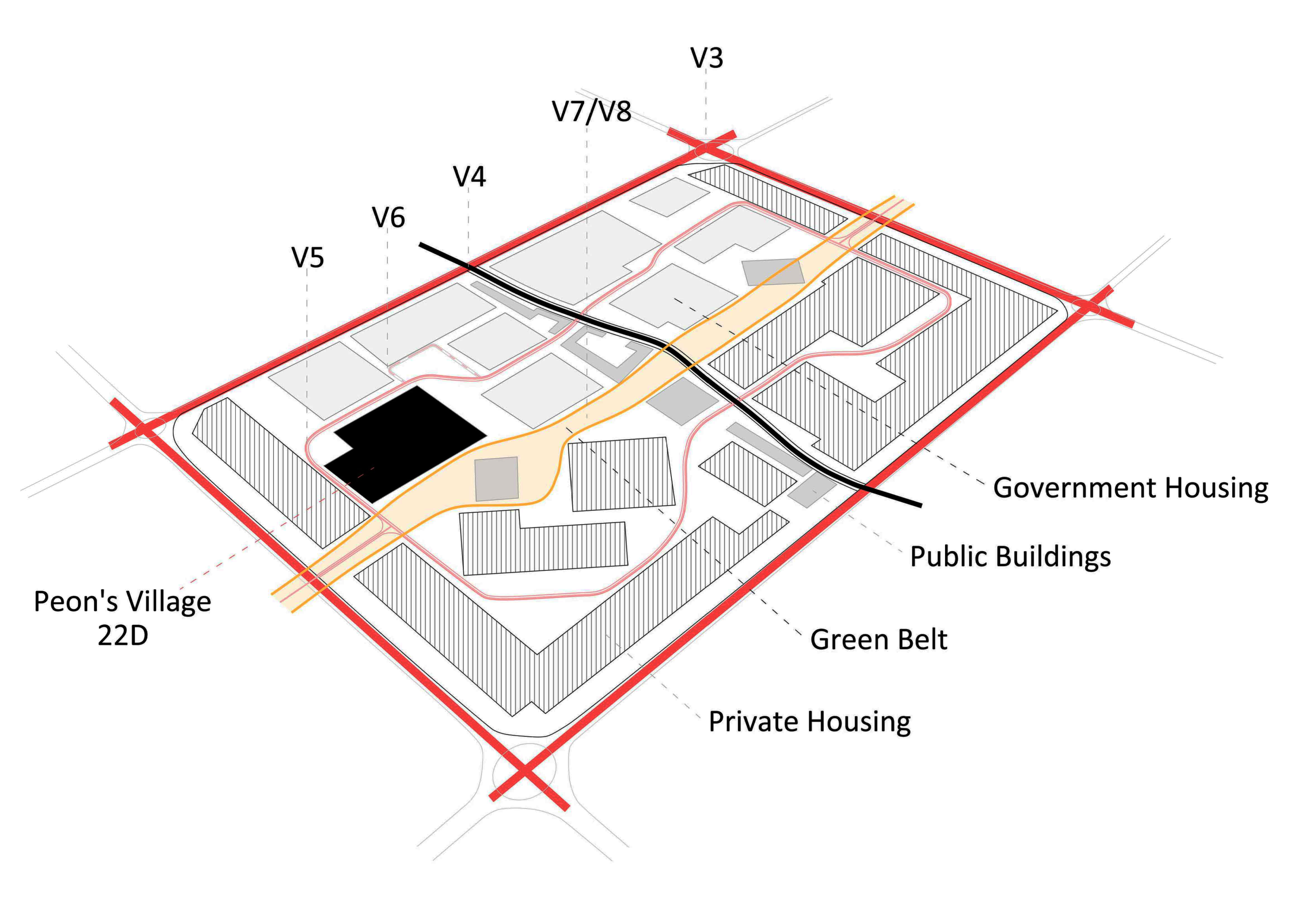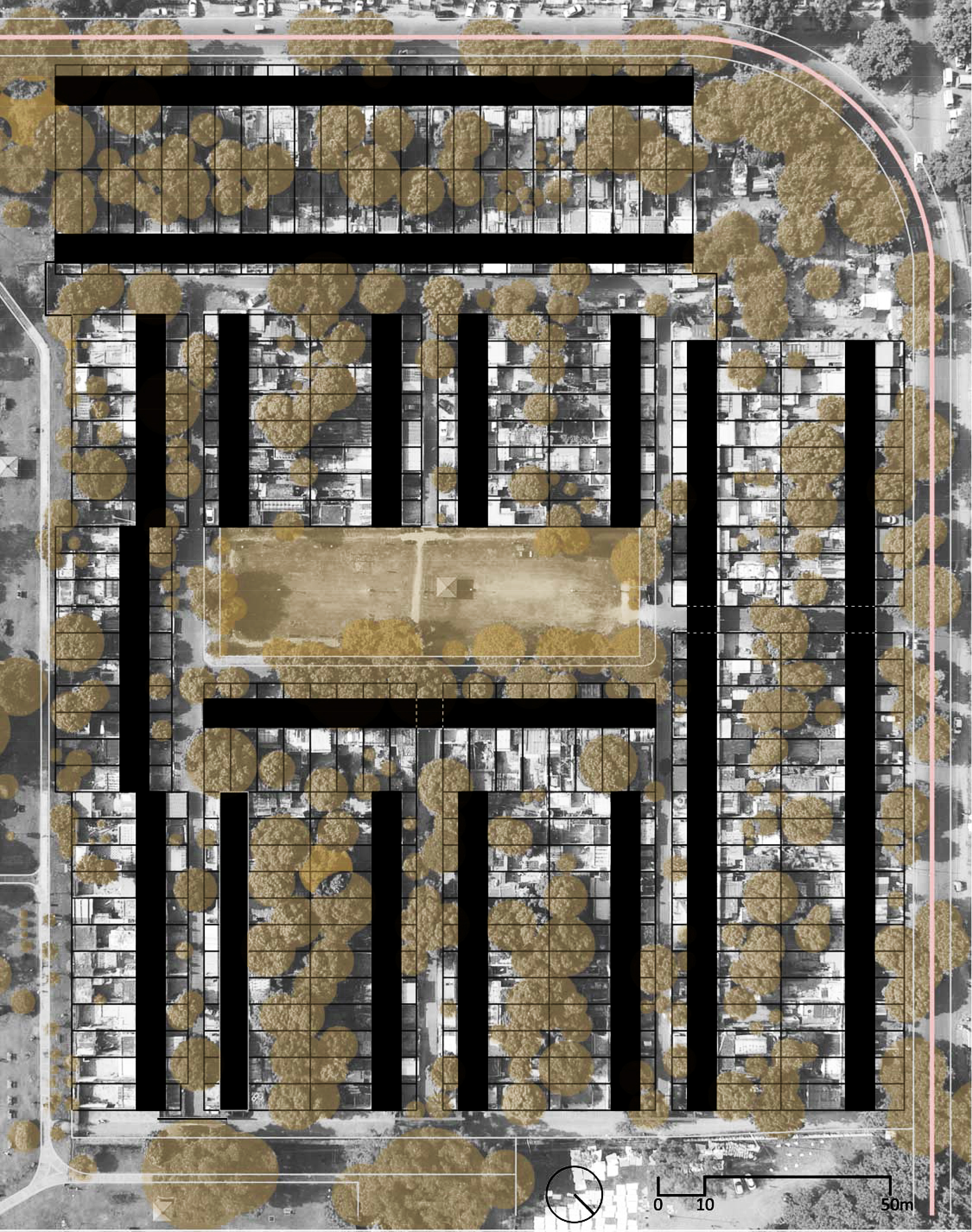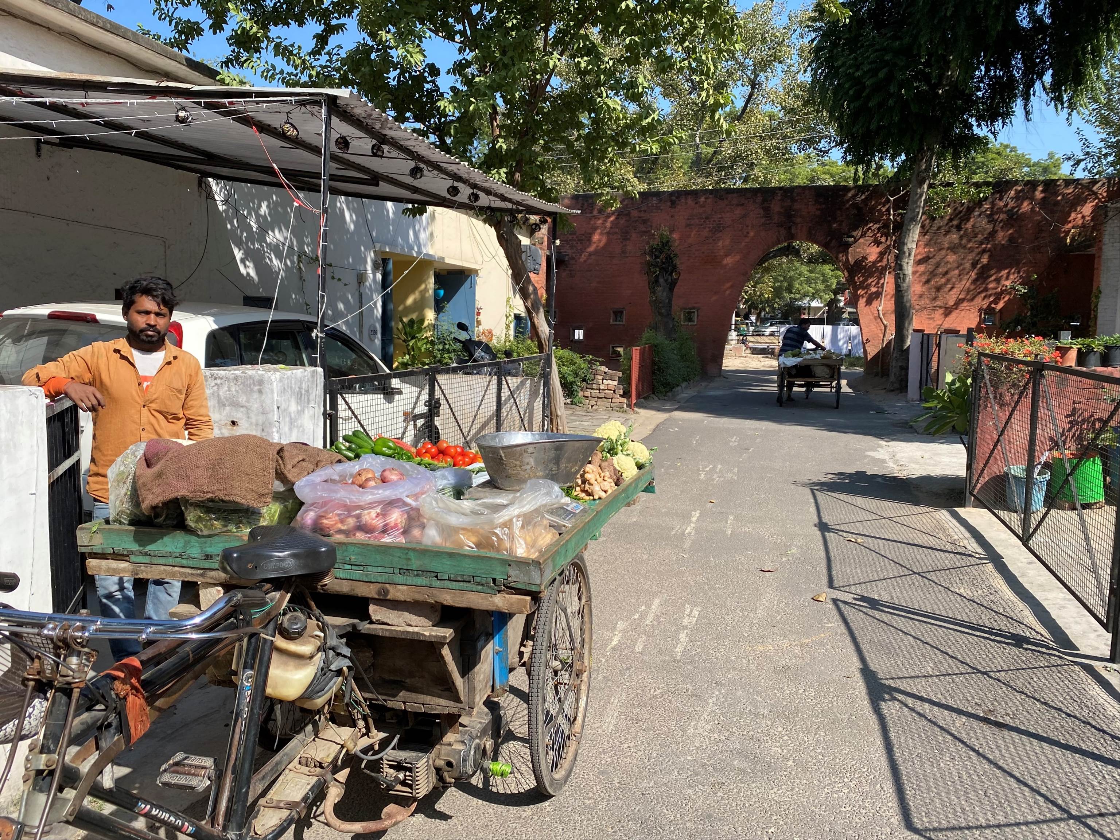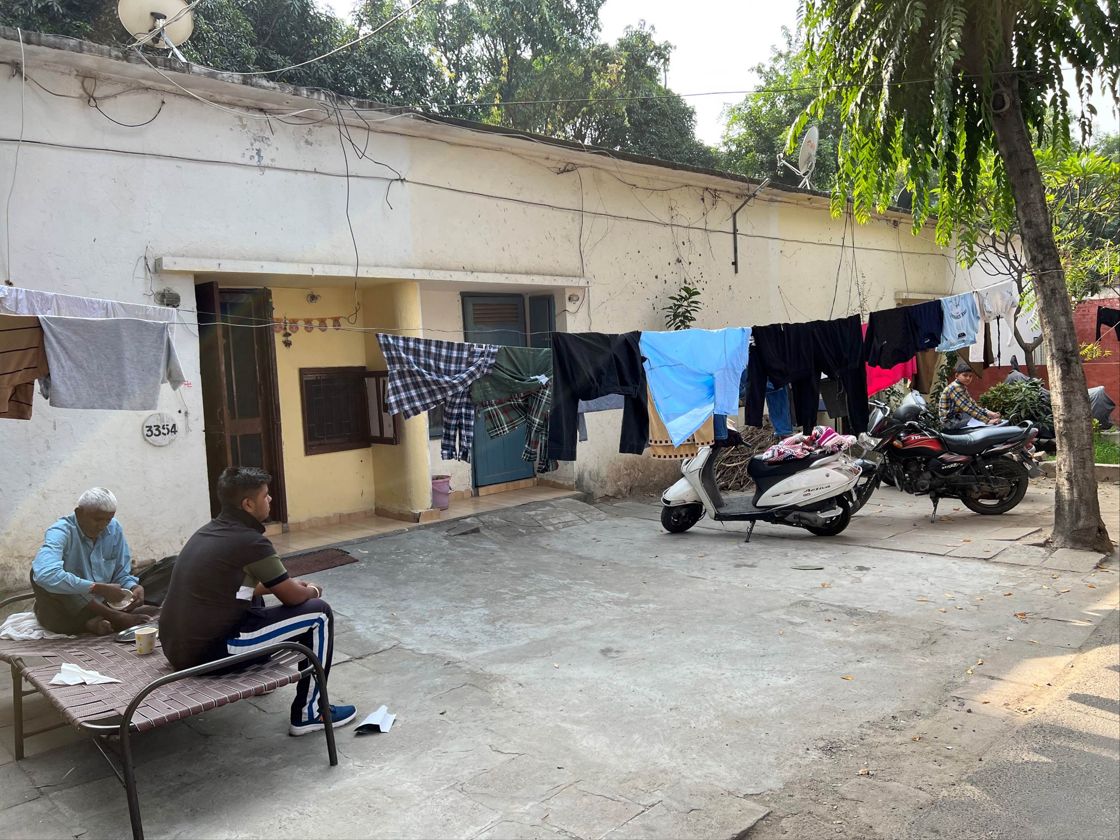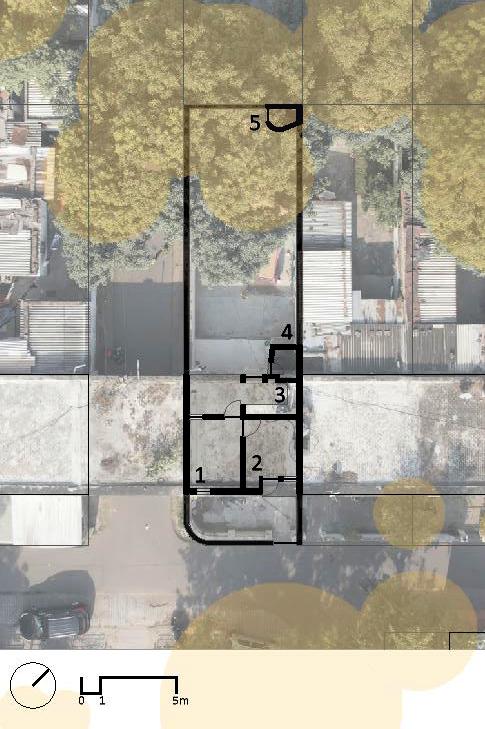Introduction
The impact of World War II was brutal. The financial crisis and urban chaos of the aftermath, combined with an unstable political and geographical map, appointed stability the world’s deepest ambition. The so-claimed post-war new order was shaped by crucial processes, namely decolonization and the flourishing of human rights campaigns. The Modern Movement, as the major architectural discourse, was entitled to actively participate in, and guide the reconstruction (De Witt & De Witt, 1987). Meantime, the severe housing shortages were tackled by constructing massive schemes with industrial methods and implementing large-scale urban renewal, an approach which swiftly turned out to be unsuitable (Jacobs, 1961; Frampton, 1980).
To lead the theoretical reformulation of the modern doctrine, “a new international architects' committee has been born, the architects of C.I.A.M.1 have met and agreed on the need for restatement of the work of the modern architect since everywhere architects are conscious of a need for direction” (Drew, 1947, p. 3). This claim was written by the British architect Jane Drew (1911-1996) in the editorial of the newly founded Architects’ Year Book. Along with C.I.A.M., this journal’s published articles and projects were an accurate mirror of the architectural scene. Drew was referring to C.I.A.M. 6, the first post-war Congress, that gathered all the foremost figures of the architectural constellation in Bridgewater, in 1947 (Figure 1).
C.I.A.M., that have been supporting the construction of the Modern Movement’s ideology since its foundation in 1928, was now the backdrop of intense post-war debates, encouraging the quest for new paradigms. Based on my Ph.D. research, this paper aims to highlight the contribution of Jane Drew in the search for new architectural grounds that resulted in the construction of these new paradigms, suggesting her active role in the definition of the concept of “habitat”. For that, firstly I will provide a historical overview of the concept within the framework of the C.I.A.M.s, to then focus on C.I.A.M. 9, where Drew presented the Chandigarh Project. After a brief overview of her work in West Africa, the contribution of Jane Drew to the design of the Indian city of Chandigarh will be scrutinized following a decreasing scale: from the masterplan, passing through sectorial design, Peons’ Villages, and finally the housing design of the typology 13D. Along this overview of Chandigarh, I will emphasize the aspects where the concept of habitat is present. Additionally, a chapter describing Drew’s participatory methodologies wishes to underscore Drew’s ground-breaking approaches to the concepts of habitat and human architecture.
The research approach is built on primary research of archival material, mainly in the Fry&Drew Papers, that I consulted in RIBA Drawings & Archives Collections in London. As Drew’s main archive, it holds invaluable documents and manuscripts, namely Drew’s unpublished autobiography. Additionally, consulting Pierre Jeanneret and Aditya Prakash Fonds in the Canadian Center for Architecture in Montreal was also important regarding insights about the Chandigarh Project. Also relevant was my research at gta archives at ETH Zürich, which holds extensive material about the C.I.A.M.s. Moreover, during my recent fieldwork in India, I visited Drew’s building legacy in Chandigarh, to after focus on Peon’s Village in Sector 22D, elected as the case study. I utilized a comprehensive methodology centered around direct observations and interviews. The engagement with the people who live in this housing cluster, to whom I am deeply grateful, tremendously helped me with the insights that I will further share in this article. Finally, the building survey of a specific house allowed me to produce new technical drawings. This strategy was necessary due to divergent measurements found in drawings from different sources.
Habitat, the background of the concept
Returning to the Reunion Congrès it was clear that the modern reform should question pre-war principles and tools, namely La Charte d’Athènes, a product of C.I.A.M. 4, held in Athens in 1933, and its subsequent Radiant City. On the one hand, architecture lost faith in progress and avant-garde values. Antebellum institutions and ideologies were hopelessly discredited. On the other hand, the une maison est une machine-à-habiter pilar (Le Corbusier, 1925, p. 219) faded obsolete, and so were the dogmatic strategies for the modern city based on the segregation of functional zones. Uprising voices instigated the limits of universalism and rationalization, claiming that “the Modernist city (…) became a dehistoricised, decontextualized and unfamiliar space employed to transform society” (Perera, 2004, p. 186), undoubtedly inappropriate to solve post-conflict devastation.
In return, C.I.A.M. envisioned a new model, a Charter that would “work for the creation of a physical environment that will satisfy man’s emotional and material needs and stimulate his spiritual growth” (C.I.A.M. 6, n.d.). The emphasis on human factors, present in the intangible terms ‘emotional’ and ‘spiritual’, was unprecedently heard in the Congress. This innovative outline would frame the aforementioned and so-required “direction”, that became gradually more comprehensible in C.I.A.M. 7, held in Bergamo in 1949, when Le Corbusier disclosed a novel concept: “habitat”.
C.I.A.M. was not the only institution endeavoring a renewed framework. Parallelly, the recently created Institute of Contemporary Arts (ICA), in London, hosted exhibitions exploring diverse social realities, namely African and prehistoric artifacts, biological organisms, natural landscapes, and even informal settlements, chiefly influenced by the Swiss architectural historian Sigfried Giedion. Contrarily to his pre-war enthusiasm for progress, the old guard Congress member’s critique of modernism pledged to a similar “emotional” strategy claimed by C.I.A.M., plus a return to imagination and spontaneity to (re) “follow the exciting path which the human mind had to travel before man came to standardize (…) upon the rectangular house with its square or rectangular rooms” (Giedion, 1958, pp. 149-150). Besides, Giedion shared his interest in the self-coined concept of “synthesis of the arts”, where architects would work alongside artists. His investigation was pursued beyond architecture and the traditional Western comfort zones, unveiling cultures unexpectedly included, namely in the African continent. This exchange of realities emphasized the relations between elements, rather than on elements themselves.
In C.I.A.M. 8, organized in Hoddesdon in 1951, and convened under the theme “The Heart of the City”, habitat re-emerged peeking behind the concept of “core”. The term, introduced by the British MARS Group2 to replace “civic center”, was defined as “the element which makes a community a community and not merely an aggregate of individuals” (Shoshkes, 2016, p. 143). “Core” restated the humanization of the urban life and its symbolic connotation as “part of a general humanizing process; of a return to the human scale and the assertion of the rights of the individual over the tyranny of mechanical tools” (Giedion, 1958, p. 127). Allowing the cultural expression of the community would entrust projects to be dialogues with their context, propelling interactions between people in a “place for anonymous discussion, for the expression and hearing of points of view of other normal human beings” (Tyrwhitt, 1953, p. 40).
One year after, in 1952, a meeting took place in Sigtuna, where seminal discussions opposed the terms “dwelling” versus “habitat” (E. P. Mumford, 2000), approached “as the entire life-world of the dweller rather than primarily the housing unit” (Mumford, 2001, p. 50). In the absence of the main old guard personalities, Sigtuna was the inaugural meeting mostly attended by the younger members. The new generation took the opportunity to strengthen its participation in the debates, challenging the instituted C.I.A.M. ideologies while treasuring the concept of “habitat”, assumed as a key instrument to guide architecture and urban planning towards a “more humane approach” to Modern Architecture.
C.I.A.M. 9 towards La Charte de l’Habitat
The scission that emerged in Sigtuna, between the ‘elders’ and the ‘younger’, became inevitable in the Congress in Aix-en-Provence, hosted in 1953 with “Habitat” as the theme. C.I.A.M. 9 consolidated the debates initiated in post-war, while decisively handing the central stage to the eagerly awaited La Charte de l’Habitat. The presented projects illustrated the Congress’ agenda, aligned with the ongoing discourses. The article by Elisa Dainese From the Charter of Athens to the ‘Habitat’: CIAM 9 and the African grids explores the reflections within the C.I.A.M. propelled by exchanges with the African continent. For instance, Dainese highlights how projects by GAMMA Group and ATBAT-Afrique, namely ‘Habitat du Plus Grand Nombre’, encompassed a reflection of the previously discussed urban habitat, extended to traditional and rural architecture and even spontaneous settlements, throughout interventions in Africa. Furthermore, she mentions that Africa was also addressed by the Tam Tam Group in the survey L’Habitat au Cameroun that exhaustively documented the traditional huts, and the social habits and customs of Cameroon’s mud settlements, through processes informed by anthropological studies (Dainese, 2019).
The aforenamed projects echoed a substantial shift in C.I.A.M.’s theoretical ideology. Firstly, they denoted a new decentralization of the architectural field beyond the West. This re-mapping matched with the 1950s “modern diaspora” (Sharp, 2000), when architects, particularly during the imperialist transition, applied and adapted the modern language to off-centered places and climates. Tropical Architecture is a major example. As well worth noting, C.I.A.M. 9 was the largest of the congresses, attended by worldwide delegations from more than thirty countries, rather than the habitué “Western and Central European” constancy (Tyrwhitt et al., 1979). Secondly, the geographical widening of the C.I.A.M.’s domains represented an epistemological twist. The reflection on specificities of the local and traditional architecture of alike cultures and regions became accredited to “teach us forms that can be used to express specific social, territorial, and spiritual conditions” (Giedion, 1958), making them containers of knowledge. Furthermore, a renewed consciousness of the ‘other’ demanded the acceptance of its ‘otherness’ as valuably diverse. Since habitat is a dynamic entity, it should be addressed not only quantitatively, through geographic and climatic inquiries, but also by architectural forms and construction techniques that encompass an “adaptation of the thought of the architect to the real needs of the greatest number for a spiritual understanding and exchange” (C.I.A.M. 9, 1953. Comm. n.1, cited in Dainese, 2013, p. 53). Lastly, by including traditional and informal settlements, like slums, a set of values towards the humanization of the environment emerged. The right to housing and habitat was affiliated with the flourishing post-war human rights movements. Likewise, these ideologies paved the way to consolidate the social function of architecture as a powerful tool to frame the individual into society, supported by the also emergent human sciences (namely sociology and anthropology). Moreover, the term habitat is linked with biological sciences, denoting a renewed relation between architecture and nature, and also how architecture’s interdisciplinary and holistic approach prioritized links with other domains.
Chandigarh presented in C.I.A.M. 9
Africa was not the only non-Western territory presented. Jane Drew was allocated in India for the past two years yet took time off from the Chandigarh Project to join Aix-en-Provence. She reached the event “adorned in a brightly coloured magnificent silk pyjama-suit and wearing the most enormous straw coolie-hat”, an entrance “of quite staggering star quality”, a comment from a participant, as documented in Jackson & Holland (2016, p. 277). On one side, this portrayal, recalled by one of the attendees, and focused on Drew’s appearance rather than her professional accomplishments, can potentially convey the gender biases towards women architects that accompanied Drew during her professional practice, prompting to question whether similar descriptions would be applied to any male colleague. On the other side, this comment reveals Jane Drew as a prominent figure, which, in an undeniably male-dominated field, speaks volumes about the extent to which she had to prove herself and work diligently to earn such recognition.
In Aix, she displayed recent work on low-cost housing for the Punjab capital, developed with Maxwell Fry and staff architect N.S. Lamba (Grid / Grilles Dokumentationen / CIAM 9, Aix-En-Provence: 34 Indien Chandigarh, 1953; Jackson & Holland, 2016; Mumford, 2000). Drew’s presentation discloses her pivotal devotion to the topic of affordable housing and the betterment of people’s conditions, vital throughout her career. Additionally, it illustrates how her theoretical ideologies were accurately tuned with the topics discussed in the meeting, which were largely suggested by the ‘young’ members. It was precisely C.I.A.M. 9 set of perspectives favoring a more human architecture, while openly rejecting the technocratic Athens Charter, the basilar principles of the group that embodied the Team for the Tenth or Team 10, entitled to prepare the next C.I.A.M. This meeting, planned for 1956 in Dubrovnik, would finally create the so desired, nonetheless forever unwritten, Charter of Habitat, further precipitating C.I.A.M.’s dissolution.
Contrarily, Drew belonged to the old guard, often seen as the group whom the younger generation defied. Diverging from the usual standpoint that simply opposes the two factions, bridges prevailed. Some elderly members are now acquainted as responsible for noteworthy inputs in Team 10’s theoretical framework, especially Siegfried Giedion (Deyong, 2014). Jane Drew might also have been one of them. To note, Drew studied Beaux-Arts at the Architectural Association between 1929 and 1934, when modernist ideas were already flourishing, which inspired the design of her first houses. Afterwards, she established a lifetime marriage and partnership with Maxwell Fry. Founder of the MARS Group, the British branch of C.I.A.M., Fry was a crucial personality of the Modern Movement in England, and so Drew became (Drew, 1994). Though, despite Drew’s solid modernist affiliation, she was already reframing the core of the Modern Movement, since her work in Africa.
Jane Drew in West Africa3
As West Africa’s Town Planners, Drew and Fry designed plans for the Gambia, Sierra Leone, Ghana, and Nigeria during an initial commission of eighteen months that started in 1944. Since the geographical vastitude avowed dramatic changes unachievable, the investment focused on simple methods in ‘primary’ urban fields - water supply, sanitation, or laundering. By reducing the time and physical struggle of daily chores and improving the general population’s health and quality of life, social change was expected to follow. The development of these Urban Plans, and the appointment of Drew and Fry as Town Planners of the region, was part of a larger effort to enhance living conditions in the colonies. These endeavors were supported by extensive construction programs funded by the British Welfare State, which aimed to mitigate the growing anti-colonial sentiment, that later inevitably culminated in the independency of these territories. In this context, it is important to view the work of Drew and Fry, as well as the one of the other London-based offices, as ultimately carried out within a colonial framework, in which they were, above anything, employees of the British Empire.
In addition to Drew’s colonial position, it is also worth to mention that she was part of a limited group of women architects operating in the mid-20th century. This group was even more exclusive if considering “Western” women working in “non-white” territories, namely the so-called “tropics”. Indeed, Drew got the position primarily thanks to her husband, who specifically requested her appointment as one of the requirements for him to accept the role (Jackson & Holland, 2016). Nonetheless, she was entitled to a lower salary, merely for being a woman.4
As colonial employees, their professional expertise had the primary responsibility to serve the interests of the imperial power. However, on many occasions, Drew and Fry went against the colonial guidelines, and were supportive of the inhabitants, namely while designing the Bathurst Plan (Gambia, 1946) and in Tema Manhean (Ghana, 1950s), where the design process was guided by methodologies that revealed an innovative humanized approach. For example, they promoted extensive consultation with future residents achieving rich dialogues towards a frank understanding of their needs. They also built mock-ups to get feedback from future inhabitants and amended the designs accordingly to it. Nearness to the African communities was sought by promoting exhibitions, and employing local craftsmen and artists, in accord with Giedion’s “synthesis of the arts”. The integration of regional symbols and patterns from “pots, mats, baskets and cloth” (Fry, 1969, p. 12) into architectural details suggests a dialogue with the context, crucial for the construction of any habitat. Moreover, experimenting with traditional construction materials and methods, and learning from autochthonous know-how was also an intrinsic motivation, intertwined with C.I.A.M.’s epistemological shift. The time spent in Africa exposed the couple to the social systems and cultures of this habitat. Recognizing the diversity of some forty tribal languages, Drew grasped dialects to effectively communicate (Drew, 1993, 1994), resembling ethnography as an anthropological inquiry, corresponding with the post-war arising of social sciences.
These aspects of Drew’s professional methodologies matched her personality and contrasted with the one from Maxwell Fry. Drew “was a very lively person and brought cheer during work and outside office” (Takhar, 2002, p. 75), while “Fry was the backroom-boy absorbed in his elevational treatments and literary prose - finding strength and solace through his drawing board” (Jackson & Holland, 2016, p. 326) (Figure 2). So, despite sharing a lifetime partnership, Jane Drew had her own agenda of themes and profound beliefs, that became clearer as their careers progressed: social sensibility is a detachable filière (Heynen, 2013b; Holland, 2013; Jackson & Holland, 2016). More than a form-designer, Drew believed that architects should be facilitators of improvements in the living conditions of whom they were designing for, always prioritizing an interchange with the context:
In my own work, whether in Iran, India, Sri Lanka, or West Africa I have always tried to pay attention to the lifestyles and climate of the country, that alone has made architecture part of the culture especially when it has been possible to use local materials and incorporate the work of local artists (Drew, 1988a, p. 6)
Since “architecture could do a great deal to improve the quality of people’s lives” (Drew, 1993, p. 3).
Therefore, at the end of C.I.A.M. 9, one of the aspects that defined habitat was, precisely, a conceptual reflection on architecture’s role, since “being a fundamental factor of welfare and spiritual evolution of the human race, its constant betterment constitutes the genuine reason of the builders’ mission” (Bodiansky, 1953, p. 294). After six years of debate (1947-53) the definition of habitat arrived, extremely centered with Drew’s work that was developed in parallel, or even earlier, than the C.I.A.M. debates. From functions to relations, “habitat is not merely a shelter. It is a cell of a socially organized body” (Bodiansky, 1953, p. 290), stressing a theory of associations between cells that focused more on the relations between them than in the cells themselves. This idea is again present in Drew’s work by her “great effort to understand the connections between things - the relationship between causes and effects in the different cultures in which I have worked, to enable the weighing up of what could, or should, be changed to improve the lives of people” (Drew, 1993, p. 2).
In sum, the Habitat Charter provided numerous effective answers to navigate a new architectural momentum, helping to formulate diverse approaches to the discipline. The new “direction” was commanded by ‘young’ architects, a generation of practitioners who fought for an imperative reform of the pre-war narratives of modern architecture. Regarding Drew, the process would have been bilateral: she was surely aware of the changing in the architectural milieu, as much as she contributed and participated herself in that change. Her anthropologically driven approach to architecture not only reflected the post-war emergence of human rights movements and social sciences, but also an earlier materialization of the search for habitat promoted within the C.I.A.M., even without labeling it as such. Above and beyond, with her pioneering work in West Africa, and later in India (even later in Iran), Drew unequivocally gave a solid contribution to the post-war debates, subsequently dominated by the so-called Team 10.
The Chandigarh Masterplan
After the Aix Congress, Jane Drew returned to Chandigarh. Leaving a successful London practice, Drew moved to India in 1951, appointed as Senior Architect of the Chandigarh Project. The process of the inception of the modernist city is remarkably well documented to require more than a summary (Evenson, 1966; Kalia, 1985, 1987; Prakash, 2002; Takhar, 2002; Perera, 2004).
As a consequence of the dissolution of the British Empire in South Asia, the Partition of India in 1947 established new political borders. Lahore, Punjab’s state capital, fell on the territory of the newly founded Pakistan. After withdrawing the possibility of converting an existent city into a capital, Administrator P.L. Varma and Engineer P.N. Thapar were entitled by Prime Minister Nehru to point a suitable place to build a new city, “symbolic of the freedom of India, unfettered by the traditions of the past - an expression of the nation’s faith in the future” (Historical Background, n.d.): the archetypal modernist Chandigarh. Ironically, even though Modern Movement was considered apolitical and therefore suitable to represent India as a new nation, the entanglements between Modernism and Colonialism became omnipresent. The “traditions of the past”, that Nehru so eagerly aimed to defeat, ended up haunting the city’s conception through networks of “power-knowledge”, in a resemblance of colonization even during post-colonialism (Alsayyad, 1992; Heynen, 2013a).
The scarcity of local architects made it desirable to appoint an overseas designing team, composed of Le Corbusier, his cousin Pierre Jeanneret, and the couple, Maxwell Fry and Jane Drew. They were assisted by Indian architects that they would train, namely J. K. Chowdhury, U. E. Chowdhury, J. Malhotra, A. Prakash, M. N. Sharma and S. D. Sharma (Jackson, 2013). The construction of Chandigarh was expected to resolve much more than a political issue or a prophetic vision, it should effectively respond to the post-colonial housing deficit resulting from the unprecedented displacement of millions of refugees during the bloody conflict, with a strictly controlled budget.
The masterplan of Chandigarh was planned accordingly to the principles of C.I.A.M., dividing the city into four main functions or zones - living, working, recreation, and circulation (Le Corbusier, 1929, 1973). It was described like the human body, through an anatomic analogy, dividing “l’estomac in the center, l’intelligence with the university ‘naturellement à gauge’, and a great double sector for the capital buildings, l’administration, a la tête, with the low hills for back drop” (Fry, 1983, p. 20). The Capitol Complex, mentioned as the head, contains the buildings of the High Court, the Secretariat, the Palace of Assembly, and the Open Hand Monument, designed by Le Corbusier. The heart of the city encompasses the shopping area; the lungs are an extensive greenery that longitudinally traverses the city, denominated “Leisure Valley”; and the viscera is the industrial area. Additionally, the circulatory system, or the veins, are the network of roads designated “Les Sept Voies” or “the seven Vs” (Figure 3).5
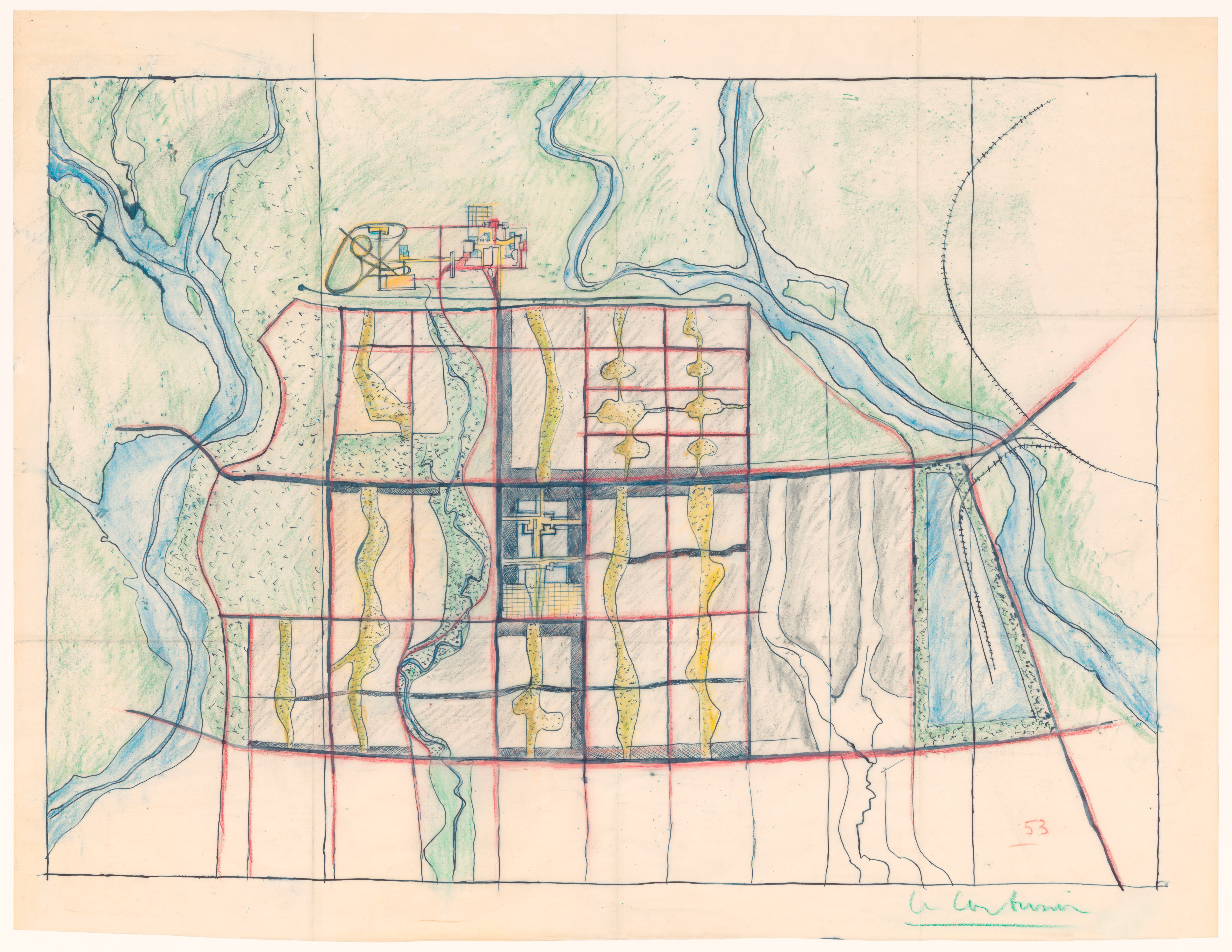
Canadian Centre for Architecture © FLC / SODRAC
Source: Figure 3 Masterplan of Chandigarh by Le Corbusier
The hierarchy of road functions present in the V7 system is the base of the Chandigarh Plan: V1s are the inter-city highways, connecting Chandigarh to other cities; V2s are the arterial roads, for main circulation traffic; V3s are the base of the grid system, for fast-moving traffic. They have no sidewalks or housing frontage development. Instead, “actual walls are built to protect the Sector from the traffic roads to make sure that children are protected from the fast traffic” (Drew, 1961, p. 22), as well as reinforcing internal cohesion and limiting access to the sector interior; V4s are serpentine internal sector roads for daily use, called bazaar or shopping streets. For safety reasons the shops are only positioned in one size, eliminating unnecessary crossings. V4s connect to slow-moving loop roads, V5s, that distribute the housing in the four quarters of the sector; V6s are housing access roads; and V7s are pedestrian footpaths. In the end, “the Rule of the 7 V's ... which are 8” (Le Corbusier, 1961, p. 9), also includes V8s or cycle tracks, parallel to V7s. The last two categories hope to improve the walkability index of the city, turning it pedestrian-friendly. By clarifying the functions of movement and segregating the traffic between cars and walkers, and by speed, between fast, slow, and pedestrian, Le Corbusier provided the city with “a form of mental order” (Fry in Drew & Fry, 1963, p. 6).
Sector design
The masterplan has per base a grid of V3s, leaving unfilled the rectangular areas defined by them, with the size of 800m per 1200m, named sectors. “A Sector is a small world” (Drew, 1961, p. 22), an internally planned neighbourhood, plus a self-sufficient ecosystem. On average, each residential unit can ensure all the looked-for amenities and daily activities within a 10-minute walking distance from any dwelling. The right given to the pedestrian reverts the automobile focus of the zoned city. Besides, this vicinity of functions, walkable or bikeable through an intelligible hierarchy of roads, promotes environmentally friendly mobility, better air quality, and time efficiency. Parallelly, the orthogonal grid permits easy navigation, pointing to a smooth routine for the residents. Drew described the sector as “the home for the day to day life: a place where normal life can go on from the home” (Drew, 1961, p. 22), or the “daily house” where “home life can reach a high level” (Drew, 1953a, p. 55), pleasantly and safely.
The most emblematic sector still is Sector 22, “a lively place (…) the centre of our life where we came in closest contact with our clients the people” (Fry, 1983, p. 40). As the first neighbourhood unit built, it functioned as a trial prototype of the overall principles of the plan, which would be hereafter applied to the remaining city. Sector 22 layout design is credited to Jane Drew, which laid her accountable for the responsibility of an expected and necessary success.
For every sector, Drew confirmed the application of the modernist ideologies: “We had followed the general tenets of C.I.A.M. for sector planning putting all amenities needed for quotidian life within reach of the homes. Nursery schools, health centers, shops, swimming pools, and of course, the central green” (Drew, 1994a, p. 16, chapter India) are complemented by infrastructure, public services, transport and communications networks. These services and equipment, available within the sector itself, turn it into a conceptually independent cell. Beyond, they are offered to all the residents, regardless of their socio-economic status. The presence of a varied typology also respected social concerns: “all housing had Health Centres and Nursery Schools within reach within a short walk so that mothers could work” (Drew, 1993, p. 7). Thus, this fusion of functions denotes Drew’s pragmatic attitude towards Modern Movement’s functionalist philosophy and proves how Drew prioritized local specificities and residents’ needs. By enlarging the concept of housing to its physical surroundings, Drew was remarkably in tune with the principles ruling the concept of habitat, values that she defended since 1945:
For too long housing, especially in its urban aspect, has been thought of in terms of the dwellings and their immediate environment only, whereas the components of housing should include, besides the open spaces in the form of parks and gardens, the roads considered in the broadest possible aspect, shops, and all buildings such as schools and community centers, churches, public houses and restaurants, cinemas and theatres, and other public buildings, to all of which in one way or another we look to provide variety and contrast, relief from monotony and boredom, drama, and surprise elements of the greatest value in designing an interesting background for daily life. (Drew, 1945, p. 51)
Additionally, “in close proximity with housing, and never out of easy walking distance, the open space, in the form of allotment or vegetable garden (…), park, sports ground, and so on. And as often as possible housing should give on to this open space” (Drew, 1945, p. 51).
Each sector permits four midway vehicular entrances into its interior, reinforcing its introverted character and safety concerns. It is then bisected transversely, in the short axis, by the V4 or bazaar street, running from northwest to southeast, filled with shops, markets, cinemas, and offices. In the opposite direction, from top to bottom, a long axis of open greenery strips the sector longitudinally. This bande vert or green belt, variable in width, accommodates the leisure, education, and health equipment, meandered by V7s and V8s. Like so, the two elements of daily life intersect, in opposite directions, and “what is there new in this? It is the continuity of certain elements in the Plan (…) The greens join and continue. So do the market streets” (Drew, 1953b, p. 20), connecting adjacent sectors (Figure 4).
Peons’ Villages
Even though the reticulum is a recognizable feature of the plan, the genuine heart of the city is rather grasped in the richness and diversity of the layout design of the sectors’ interior, which “adopt a picturesque approach to planning and are in stark contrast to the formality of the city grid” (Jackson, 2013, p. 7). Drew had a crucial role in the sector design since she is credited for planning the inceptive one. Sector 22 is a fairly low-class sector, where the lowest income groups live, namely the peons. For them, Drew designed microhabitats, “small groups of houses grouped to form little societies within the sector” (Drew, 1961, p. 22). These clusters were referred to as Peons’ Villages, as the houses were assembled in “village form” to recreate a feeling of rurality and the spirit of the community present in the settlements where the future inhabitants were coming from. Even the size, around 150 to 220 units, accommodating 700 persons, resembled the average size of a Punjabi village (Phull, 1984). Likewise, each cluster reproduces the scale of buildings in village layouts. Nevertheless, “these groups of ours were not villages in any proper sense of the word though the people that lived there were villagers by old habit” (Fry in Drew & Fry, 1963, p. 3). Seven decades after, Drew’s housing clusters are no longer inhabited by peons, but by a higher grade of government employees. Moreover, the narrow internal streets (initially paths) were designed with a pedestrian width of approximately 2,4 m6. Even though they can accommodate a car, the initial residents couldn’t afford one. Even today the roads are used by cars and motorbikes, but mainly by bicycles, pedestrians, children playing football and cricket, and vendors of vegetables, flowers, milk, or coconuts (Figure 5).
These intimately scaled elements are organized around a central green space, normally a garden with a shaded sitting area and a children’s playground. Often the area is converted into a drying place for the dobhis7, who stretch rows of white sheets under the sun. As the heart of the group, where social interactions and informal communication are facilitated, this open space reinforces cohesion between inhabitants, humanizing the community, since each village “must be dwelling-space at human scale. Architecture has the right to be monumental where occasion offers but not all the time” (Fry in Drew & Fry, 1963, p. 8). The sense of unity and security is also achieved by walling the village, only punctuated by arched entrances. The newspaper Times of India summarized these aspects, publishing that “the cheapest housing at Chandigarh has been turned into human groups of dwellings, approached under archways, grouped round safe open spaces, the privacy and safety of compounds safeguarded by high walls, and the roads shaded by trees” (Fry, 1954, p. 3) (Figure 6).
The front yards of the houses, their landscaping, and usage, reflect the owners’ personal choices and budgets. The outcome is an uneven street façade, occasionally connotated as undesirable. Nevertheless, the variety resulting from flexible spatial practices is highly convenient to the resident besides offering liveliness to the space, since “the experience of the sector is not a motley collection of housing types, but a welcome ensemble of types, residents and styles” (Jackson, 2013, p. 19), with a strong sense of community, still felt today (Figure 7).
Each house also holds a backyard, and its use is even more diverse. Initially planned to recreate an outdoor village atmosphere, nowadays the rear courtyards accommodate assorted usages: small gardens with trees or other landscaping arrangements; children’s play areas; unshaded area to dry wheat or corn; private patio for sleeping or napping; not to mention the storages and other omnipresent unauthorized constructions to accommodate the extended families.
Along with the private double yards, the public space is appropriated by the community as well. For instance, by prolonging the terraced roof of two housing blocks, Jane Drew created a wide and flexible covered space underneath, empowering a panoply of activities to occur. From a shelter protecting dhobies and vendors from the torrential rains to a shaded leisure spot for informal gatherings or scheduled encounters to play cards on weekends. Clothes are also daily ironed there, with charcoal iron, profiting an existing brick structure as ironing board. A curtain was placed to demark the spatial functionality (Figure 8). The spontaneous and inventive ways in which the common space is lived, encouraging dynamic sociability among residents, resembles the concept of “core”, disclosed in C.I.A.M. 8. Equivalently, the design of environments which welcome the genuine expression of the sociological, cultural and spiritual requests of those being designed for, creating networks of relations between cells, body, and atmosphere, is a fair definition of habitat itself.
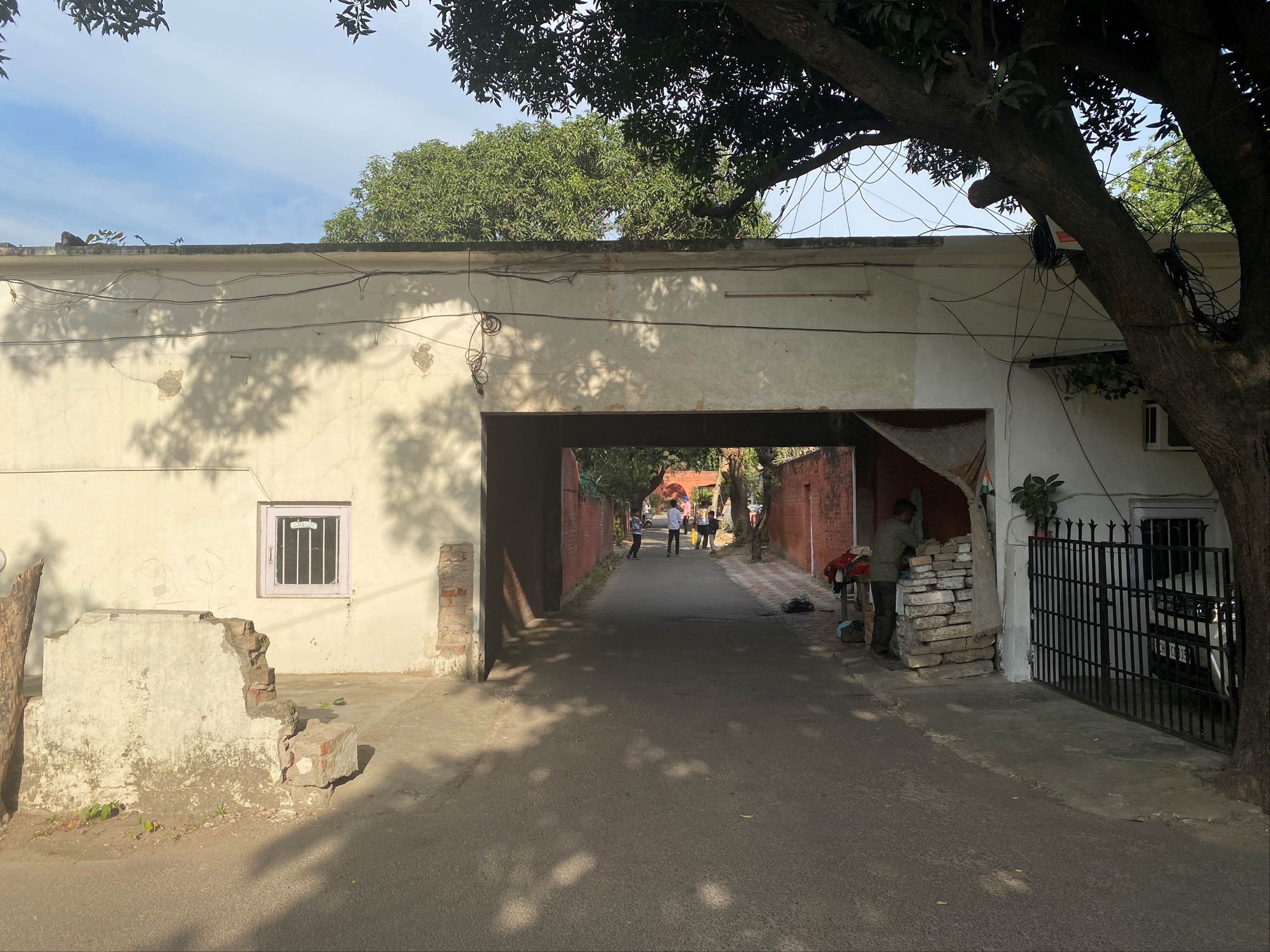
Author
Source Figure 8 Clothes are being ironed under the bridge while children play in the street behind
The sense of community is also pursued giving identity to the public space. Jane Drew used landscape design, commenting on how the trifold effect of tree planting can contribute to it: “one of the very first tasks we did was to get a tree nursery planted and the various sectors were quickly identified by their trees. Trees not only provided shade but also identification and lowered the temperature” (Drew, 1993, pp. 7-8). Also “the main roads are planted, in general, with one kind of tree each; thus visually linking sector to sector: this tree planting being part of the road design” (Drew, 1953a, p. 65). The combination of landscaping, infrastructure, leisure, and housing is complemented by the vicinity of the collective equipment, public services, and transport and communications networks serving the Sector 22 macrohabitat.
Housing design - Type 13D
To fulfill Nehru’s vision, the Chandigarh Project should guarantee housing for all grades of government staff. Labeled in a hierarchized rank, according to the future occupants’ salary, the typology ranged from Type 1 to 13, following a strict and detailed budget. Type 1 was designed for judges and commissioners and Type 13 for peons or messengers. The house terminology was completed by adding the first letter of the name of the architect responsible for the project. The government houses were later complemented with Type 14D, by Drew’s initiative and design, to accommodate the sweepers, not included in the First Building Programme (Joshi, 1999).
In Sector 22, Jane Drew designed two Peons’ Villages (in 22A and 22D) with around 200 Type-13D houses each. The peons were the lowest-income governmental employees with considerably large families. Drew ambitioned a two rooms philosophy, “so that parents and children could be separated for sleeping” (Drew, 1993, p. 7). With an extremely controlled budget, its attainment required invaluable dedication and skills. Type 13D are single-storied units with two rooms, a cooking veranda, a bath compartment, and a water closet, which was another challenging goal that was equally accomplished. Cost-cutting was vitally achieved by placing the houses back-to-back or excluding the roof of the toilets. Drew believed that “poor people who can afford only a small home need more open space”. Since the price of the land was irrelevant, the aforementioned generous backyard was provided, and “this poverty was turned into an asset” (Drew, 1961, p. 22) (Figure 9).
The resultant typologies, low-rise, low-density, in cubic forms of local brick, gained an overall architectural identity, becoming the so-called “Chandigarh Style”. This aesthetic framework was not intentionally pursued, but it was rather gradually constructed, while adapting the design to the challenges and circumstances that the architects faced and observed, in a trial-and-error strategy: “The early houses are in some ways unsatisfactory because of the traditionally based plans, and the restless roof lines, owing to their division into sleeping terraces by party walls. In the later houses, these problems have been solved and the result is more serene and unified” (Drew, 1961, p. 25).
Designing to suit the future owner was no small feat, not only because of the financial plan but also because the diverse cultures and traditions involved in creating a habitat required accurate attentiveness and balance of a set of factors. The materials, for instance, were locally supplied. The cheapest and most highly available brick became the key material, while concrete, stone, glazing, and woodwork were minimally employed. The construction was almost exclusively assured by manual labour, with a minimum usage of machinery. Since “building for the poor means building close together”, the projects were designed in close contact with the future inhabitants and even “built with the aid of donkeys, men, women, and children” (Drew, 1963, p. 57). In addition, the construction must also provide a climatic response with scarce resources. From a freezing winter to dry heat in hot summer, Chandigarh’s weather also counts with a monsoon season, dust storms, hot winds, and high humidity. To achieve a suitable architectural solution, recognizing which of these varying and contrasting “six climates” governed the others was an overall challenge (Drew & Fry, 1963). To allow maximum sunlight for winter and enable frank ventilation, was imperative a wisely studied orientation, preferably facing the houses north and south. Conversely, to cool the central area in the torrid summer, thick walls were built on the vulnerable sides, as well as ventilated roof walls. Openings were reduced to the minimum and sun breakers, chuggias or jallis were placed on the existing ones.
Moreover, designing a habitat required the integration of local culture and tradition, namely roof terraces and courtyards to facilitate the Indian outside living habits, such as sleeping outdoors during the hot and monsoon seasons, where sheltered verandahs were essential. A habitat reflecting the Indian culture was also sought by considering the cooking habits. Peons were a generally illiterate class, yet keen for modernity. Modern kitchen arrangements were considered, yet “it having been impressed on us that the normal Indian woman liked to cook squatting” (Drew in Drew & Fry, 1963, p. 10). Additionally, “we found that modern kitchens were welcomed, but that chapatis (a traditional food used every day) could not be made on an electric cooker, so that we had to improve the traditional wood-fired chula” (Drew, 1963, p. 57). Like so, the initial houses followed traditional kitchen patterns. To note, Drew was eagerly keen on the kitchen subject. She was appointed as Consultant Architect by the British Commercial Gas Association in 1943, developing thorough studies on kitchen design, so women could be more efficient during daily tasks (Drew, 1994, p. 22, chapter My Office Life).
Participatory methodologies
The awareness of the referred local specificities was achieved by in situ observation, but mainly by direct consultation with the future users, taken as a work methodology:
We had many meetings with our future clients, who told us all about the intricacies of Hindoo religious observance in the domestic routine, the separation of sexes, castes and occupations, of customs of sleeping and relaxation brought about by the climate. They told us of the need for sleeping on the roof or in the garden at certain times of year (Drew & Fry, 1963, p. 10).
It was Jane Drew who arranged these extensive meetings to generate data to help in the projects. For instance, Drew recalled “conferring with a young doctor (…) and designing with him” Sector 22 Health Centre (Fry, 1983, p. 42). Also, referring to the shopkeepers, Fry pointed out that “we designed with them (…) and so successful was the outcome” (Fry, 1983, p. 40). Furthermore, Drew concluded: “I see that we have always practiced community architecture (…) we have consulted all those who were to use the buildings” (Drew, 1988b, p. 8) because she believed that “the respect for another man's way of life makes working with him easier” (Drew, 1963, p. 57).
Another methodology of inclusiveness was building models at the scale of 1:1 or mock-ups, a practice redeemed from West Africa. After the construction “we had long evening post mortem parties on the roof” (Drew in Drew & Fry, 1963, p. 11). Regarding the lowest categories of housing, “before large numbers were built, we built prototypes of each different house type which were then lived in, criticized, and improved. In this way we found that the Indians (…) were willing to try out new ways of living” (Drew, 1993, pp. 4-5). They similarly built “a full scale kitchen to show people below grade 9 how it worked” (Fry, 1983, p. 32
Nonetheless, compliance with local traditions was also credited for the segregation that the sectorial plan comprises. Although caste was targeted to be abolished in the city from genesis, it turned out substituted by another sort of seclusion. Indeed, differentiation by income was inceptive in the concept of rank, which is dictated by occupation, and consequently by caste, and this chain of prejudice produced a new class system. Drew was aware: “We discussed the question of distributing population generally over the plan and mixing rich and poor together” (Fry in Fry, 1963, p. 6). Still,
we grouped similar grades (…) near each other (…) we placed some of the lowest category near high ones since people should be near their place of work, but we did not otherwise mix the grades much since India (…) is class-conscious and people would be unhappy near very different grades. We have been criticized for this but, in this situation, we still think it was right (Drew in Drew & Fry, 1963, p. 12).
In this case, the strength of the locality was too deeply rooted Jane Drew’s concerns couldn’t design Nehru’s ambitioned social revolution.
Shop-cum-flats, a new typology
Along with the mixed functions that represent Sector 22, another projectual decision taken by Jane Drew challenged the dogmatism of the Corbusian functionalist city. Shop-cum-flat is a typology of narrow but deep plots, where the shop and the warehouse are positioned in the basement, while the upper floors accommodate the housing of the seller, and often the workshop. Questioning Le Corbusier about an ineffective implementation of rigid functional segregation, this typology is illustrative of Drew’s motivation towards the place, the priority given to the habitat construction, and her theoretical flexibility while applying modernist principles. Drew remarked:
We had a very difficult time with Corbusier (…) He wanted it to be only for shops and offices, no dwellings (…) To convince Corbusier of his folly, I took him to Delhi (…) It was a fascinating visit. To start with he discovered in Connaught Circus, which was then the smartest shopping place in Delhi, that nearly all the shopkeepers actually slept in their shops. Fear of thieves was too great for the shopkeepers to do anything else (Drew, 1994a, pp. 16-17, chapter India).
Thenceforth, Drew reinforced her role in the decision: “Another mistake could have been the separation of shopkeeper’s living quarters from their shops. With the greatest difficulty I persuaded him [Le Corbusier] to allow people to live above their shops!” (Drew, 1993, p. 4).
Conclusion
Rather than an exhaustive description of the Aix-en-Provence Congress episode, or a revisit to recognized material about Chandigarh, this article focused on how the various post-war stages towards the search for the definition of “habitat” conducted essential reflections within the architectural scene. Habitat not only challenged the pre-established functional and rational paradigms but also inspired reforms that would profoundly transform the discipline, ultimately leading to C.I.A.M.’s dissolution (Dainese, 2019). Giving a general panorama of the theoretical framework that shaped the process towards habitat’s concept, while contextualizing Jane Drew’s role along the course, unveils her ambivalence: an unquestionable old guard member, as much as a pragmatic voice towards irrevocable change in the discourses about the modern city. Indeed, before C.I.A.M. 9, and even before Sigtuna, social sensibility among some architects started providing a theoretical and practical mentorship that prepared the stage for the Team 10-based rupture. Throughout this paper, the objective of the research approach was to provide arguments to conclude that Jane Drew was one of them. I argue that, above and beyond her remarkable œuvre, Jane Drew’s new approaches to architecture and urban design decisively pioneered the concepts of habitat and human architecture, topics that subsequently ruled the architectural debates and the C.I.A.M.s.
Jane Drew showcased a project in Chandigarh in C.I.A.M. 9, denoting her pertinent contribution to the thoughtful debates and solutions, regarding city and housing, in the current architectural milieu. Even though the fragilities of Chandigarh are substantial (Evenson, 1966; Souza, 1968; Gethin, 1973; Sarin, 1982; Kalia, 1985, 1987), “the city beautiful” is consistently credited for India’s highest living standards, demonstrating “how important town design was to people’s lives” (Drew, 1993, p. 3). Furthermore, also shows how habitat-focused urban design can excel in the achievement of a socially fairer society and in promoting the well-being of their inhabitants - a reciprocal relation between urban design and habitat. Considering the Sector 22 macrohabitat or Peons’ Villages microhabitat, Drew’s holistic contribution to habitat design surpassed housing to include territorial, political, social, economic, and environmental aspects. Overall, Fry concluded: “Sector 22 looks and feels successful” (Fry, 1963, p. 7), so it became the rest of the city, that stood the test of time by remaining lively and preserved seven decades later.
By raising the minimum standards of low-cost Indian dwellings, the Chandigarh Project empowered a new chapter for housing design in India. Part of it should be credited to Jane Drew’s efforts in housing the lowest classes, whose living conditions were greatly enhanced. Noteworthy, Chandigarh was the first city in India where every legal house had sewage, drinking water, and electricity. Drew’s housing types contributed to this feat by raising the bottom of the social structure. They were complimented by Prime Minister Nehru as “the only cheap housing he had seen that did not look cheap” (Drew, undated, p. 6).
Finally, I also argue that any assessment of Jane Drew’s legacy should not disregard that the desire to improve the life of the people through architecture was the chief drive in her projectual discourse. Plentiful times her architecture encompassed real and innovative social change, mirrored in inclusive methodologies regarding people and their cultures. Chandigarh is an example where a socially engaged architecture, attentive to locality and focused on the future users, restored the contact between the individual and the community. This idea was as ambitioned in the search for habitat as it is relevant today. By playing a crucial role in shaping the built environment, architecture has great potential to foster inclusivity, equity, and sense of community. Improving humanity through socially committed buildings and cities has consistently been on architecture’s agenda and is still an ongoing objective. Jane Drew took a step ahead in the pursuit of an egalitarian society through architecture with her deep commitment “to produce towns and housing that will be loved, lived in and cared for” (Drew, 1988a, p. 5).














