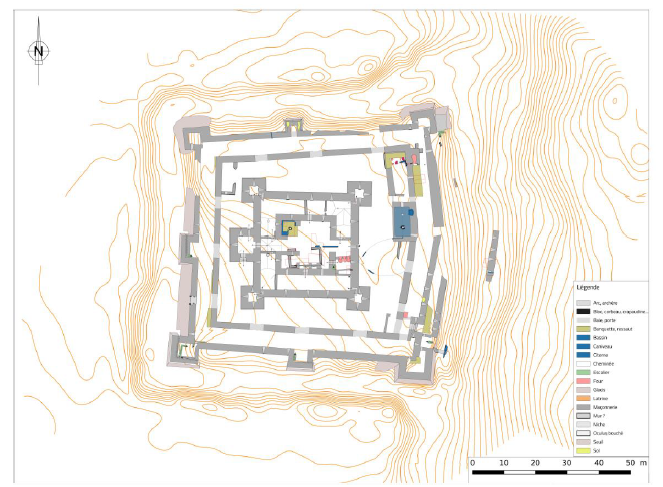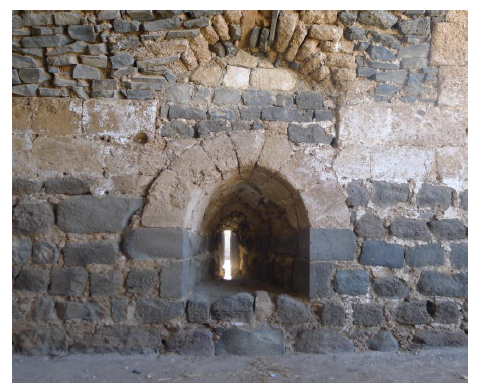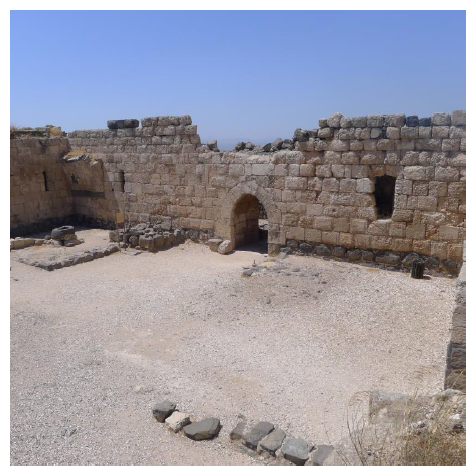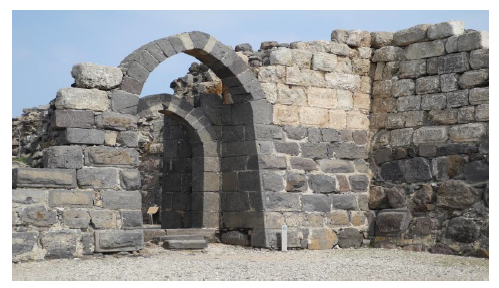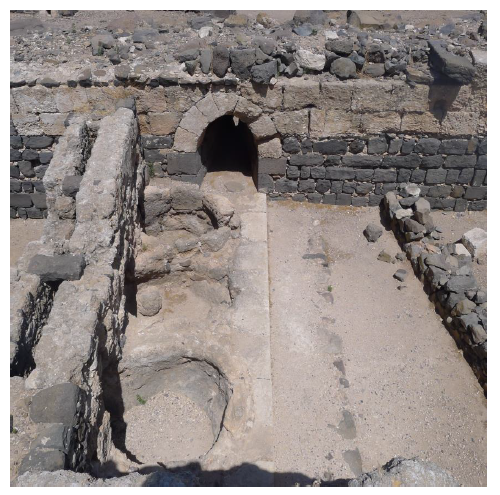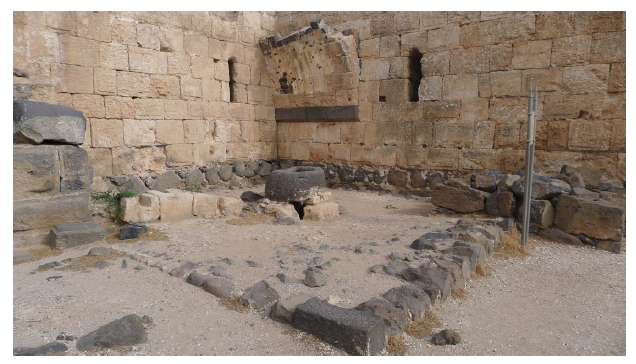Belvoir (Kokhav ha-Yarden) is one of the most significant castles built in the Middle Ages by the order of the Hospital of Saint John of Jerusalem. Also known as the “Star of the Winds”, this fortress dominates the Jordan Valley about 15 km south of Lake Kennet (Lake Tiberias), 25 km from Tiberias and about 12 km north of Bet She'an (the ancient city of Scythopolis) (Fig. 1 1). It is located at the top of a basaltic flow table, at the eastern limit of the slope break that dominates the Jordan Valley and the Tavor River Valley. Although not a frontier castle, this fortification defended lands controlled by the Frankish Christians. Today, the fortification is partially preserved on a single level. It was excavated between 1966 and 1968 by the archaeologist Meir Ben Dov, who unearthed again the castle structures that had been buried under an Arab village for several decades. The various Israeli archaeological campaigns have been accompanied by restoration and consolidation work on the masonry. The castle is now accessible to visitors. However, although it is known by many researchers, it has not been extensively studied.
The castle of Belvoir has two concentric enclosures (Fig. 2)2. The first, with a square plan, is surrounded by four quadrangular towers and corresponds to the inner castle, which is articulated around a courtyard with a cistern; the endless hall along the curtain walls supports a floor that has now been completely destroyed. Access to the inner castle was from the west through a tower-gate with a side entry. There is a smaller door on the opposite side, to the east. The second enclosure is pentagonal and has seven towers. It surrounds the inner castle, protecting with its walls various service areas, among which a large cistern and ovens were identified. It is bordered on three sides by an imposing ditch dug in the basalt plateau. The stones from the digging provided the necessary material for the construction of the castle, particularly for the sloping banks of the two enclosures. Unlike the inner castle, the main access is to the east, on the side of the slope leading to the Jordan Valley. This access has undergone various modifications during the successive occupations of Belvoir. Below, the remains of a barbican preserved in the middle of a stone scree, testify to a forward defense.
The inner Castle
In this publication, we will focus on the analysis of the inner castle, which corresponds to the first construction phase of the castle site. This construction is precisely on the site of a building that we can attribute to Ivo Velos3. The castle of the Hospitallers was built according to a very regular and centripetal plan that, as we will see, favors the application of a model to the detriment of functional organization.
The endless hall (Fig. 3)
For defensive reasons, and probably for prestige, the Hospitallers quickly built the enclosure until the sloping banks were completed. They used rough-cut basalt blocks with stapled stones4. A continuous break in the wall stuffing at the top of the sloping bank and at the back of the vault's springer indicates a break in the construction. First, the builders continued to elevate the enclosure by using stones with bossing of white rough limestone for the exterior facing5. This elevation leaves a 60 cm reserve in the thickness of the wall for the future vault. The internal walls of the “endless hall” were built, simultaneously, or with a slight offset, which determined the square of the courtyard. Finally, a pointed barrel vault was put over the room. The top of the walls still carries negatives of the arches. The vaults are made of ragstones or, more precisely, of “scrap” 6 in basalt or white limestone. They are supported, on both sides of the room, by a base of two courses of white limestone ashlars resting, on the enclosure side, on the top of the sloping banks. The south-east and south-west corners are groin-vaulted, while the north-east and north-west corners are covered by penetration vaults. All masonry, walls and vaults, are carefully constructed. If the mortar used in the bonding of the stones is thin and of poor quality, it is on the other hand abundantly structured with cut waste (limestone and basalt), at least at the level of the facings. The joints of the interior and exterior elevations have fishbone incisions, some of them similar to foliage negatives; it is possible that a whitewash or a milk of lime originally covered the entire wall.
The wall of the inner castle is equipped with 28 “whistle” arrow-slits of identical type (Fig. 4). They have a vertical embrasure with interior splaying and a pointed barrel vault. Their unity is reinforced by the exclusive use of white limestone for the arches, creating a bichromy with the basalt jambs. If we examine the insertion of the arrow-slits in the masonry of the walls, we can see that the arches are built with a penetration in the vault, except for two arrow-slits located to the south, whose arches inscribed in the springer of the vaulting required a very precise cutting of the blocks. These two techniques reflect different construction methods, suggesting perhaps several teams and, more certainly, a search for greater efficiency. The center distances of the arrow-slits, like those of the bays, are irregular. In each case, these “openings” were positioned first and, with their framing stones or jambs, regulated the height of the elevations. In the endless hall, the dividing walls, which are very badly preserved, were built last. Supported by the elevations of the endless hall, they separate rooms that all have access to the courtyard.
From the courtyard to the first floor: a continuous construction
Situated at the heart of the fortification, the courtyard is a space with many functions: enabling traffic between the rooms on the ground floor and access to the upper floor; it also houses one of the cisterns (Fig. 5).
The walls of the courtyard are made of white limestone. Built with a large fitting of ashlars with tabular bossing, the elevations rest on a base made of two courses of large basalt blocks. The very fine joints of the limestone fitting are shimmed by thin slabs of limestone or basalt from carving waste. Like the sloping bank, the blocks of the base are grouted with a structured mortar of pebbles. This method, which associates hard and soft stones, is rigorously identical to what is observed at the Crac des Chevaliers or the castle of Margat (Syria)7.
In organizing the space, the east-west axis was clearly privileged and enhanced at the start by two large monumental doors; today, only the western door remains in its entirety. Each of the doors leads to the second enclosure, beyond the endless hall, through a passageway with a groin vault. The analysis of the plan and elevations reveals that the installation of the upper floor was concretely organised only once the first floor had been completed. This must have been done hastily and led to pentiments and architectural inconsistencies. A careful observation of the place (ground floor and upper level) gives us a better understanding of the chronology of construction and the function of the site.
The chapel was most likely above the gate tower for both architectural and symbolic reasons. This location was confirmed by Meir Ben Dov, who reassembled the southeast corner of the nave from blocks found on site. The location made the chapel visible both from the courtyard and from outside the castle8. The arrangement at the top of the tower and the endless hall, to the west, led to a series of architectural and circulatory modifications on the ground floor. In order to orient the chapel, give it a big enough course, three vaults were added against the western façade of the courtyard. To the north, the insertion of the vault is clearly visible (Fig. 6 and 7); to the south, it partially condemns the western bay. To receive the top of the ramp on the upper floor and to create a clearance in front of the chapel, a vaulted structure with very thick walls was attached to the southern vault., completing the condemnation of the western bay. The chapel most likely had a main door to the south, fronted by an open space suitable for the processional entry of the Hospitaller brothers during mass and daily services. This “forecourt” can also be found in the Hospitaller castles of Crac and Margat. However, the disposition of the chapel along an east-west axis was inconvenient, for it blocked north-south traffic on the upper floor. No doubt a second door had to be pierced to the north in order to provide a passage through the chapel or a new access from the north. The location of the chapel on the gate tower also raises the question of its defensive capabilities. It is possible that the chapel itself could have been defended by the opening of arrow-slits in the western bay of the nave. This hypothesis is corroborated by some elements of the lapidary that remain to be studied more closely.
The layout of the ovens
In the southeast corner of the courtyard, the door partially closed by the ramp gives access to a room with three ovens (Fig. 8). They are aligned along an east-west axis, slightly moved to the north to allow access to the arrow-slit immediately nearby. The cooking space is delimited to the south and north by two walls resting against the elevations of the endless hall. To the south, the 0.60-m-wide wall still stands at 0.10 to 0.60 m high9. It is made of basalt blocks shimmed together with numerous fragments of limestone; to the north, the wall, which is now heavily damaged, curiously rests against the jamb of the large arcade to the west, revealing the rapid modification of the original plan. In its northern part, a small doorway with a 0.90-m-wide threshold and associated with a door socket, was probably used to bring in the wood. This doorway provided a direct connection between the eastern door of the inner castle and the oven firebox. Studying these ovens leads to the question of their function: were they attached to the “castle kitchen” or were they used to manufacture sugar, as the morphology of their structure seems to indicate10? We note, moreover, that the support of the arrow-slit has been re-cut into a conduit, thus indicating the alteration of a first (?) military function. It is in this same culinary (or other) space that is located the only staircase from the fortification still preserved, except for the banister. It is a service staircase built into the thickness of the eastern wall and accessible by a few wooden steps. It goes above the door and leads to the northern rooms. This room does not seem to have originally been designed to house ovens. If they were installed at a later date, it is still difficult to determine the exact time, but the position of the chimney shows that the vaulting of the first floor was probably not yet completed. One may wonder whether the place did not become a kitchen or a sugar-production workshop because the construction of the ramp had partially blocked the monumental door11.
The cistern
The inner courtyard of the castle houses a cistern in its northwestern corner (under the northern vault) with a fairly well-preserved hydraulic system (Fig. 9). The mouth of the cistern, cut into a basalt slab, is not original. A careful cleaning of the structures, accompanied by a careful reading of the elevations, has made it possible to reveal a rainwater collection system on the upper floor of the castle12. Built of limestone, the walls and the vault had two layers of plaster. Rainwater was collected from the floor through a pipe against the wall13. The pipe is gone, but its negative remains along the facing. The water reached a settling tank whose interior walls were protected by three layers of plaster: the first one was structured with small stones, the second one was saturated with ceramic shards according to a well-known ancient technique, and the third one, grayish in color, also contained a large number of terracotta fragments. This lining gave the basin undeniable hydraulic qualities. The water from the settling basin was then directed to the cistern through a slightly sloping pipe, also coated. Two other pipes evacuating the water towards the courtyard were also located. Prior to the restoration of the grounds by the Parks Department, we were also able to identify a large pipe that crossed the courtyard from west to east, passing under the threshold of the east door of the interior castle and continuing to the large cistern (rectified photo). It is probable that in case of “overflow,” some of the rainwater was directed from the small cistern to the large cistern in the second enclosure. If the cistern was being built at the same time as the castle's foundations, the settling basin was installed against one of the supports of the vaulting, which was built at a later date, as we saw for the construction of the chapel's apse. This observation tends to confirm that the building-modifications linked to the installation of the upper floor had been indeed contemplated from the outset, but that they result from a series of changes carried out on the basis of a centripetal modular plan. The cistern was first excavated by Meir Ben Dov. He found most of the carved blocks that are now in the National Museum in Jerusalem. However, we still don't know when these blocks, which were not reused in Arab houses, were put aside and preserved from deterioration.
Two construction sites?
The analysis of the building has identified several lapidary marks in the walls preserved in elevation and in the stones from the lapidary. For the walls, these marks mainly concern the limestone used in the architecture of the first floor, i.e. the facing of the courtyard walls, made with tabular rusticated stones, and the springer of the vaults of the endless hall. The limestone used in this lower floor is devoid of sculptures, rather rough with marks that correspond to rather basic geometric forms (drawing). The carved or sculpted stones preserved on the site, deposited in the archaeological reserves of Bet Shemesh or on display at the Jerusalem Museum, come from the upper floor, now destroyed. They were used in the chapel, as we have seen, but also in the various rooms of the Hospitaller' convent. These stones, cut in a soft, very white limestone, are inscribed with very diverse and extremely careful lapidary marks14. This first observation reveals two distinct building sites within the inner castle, which seem to have been carried out successively or, for some sectors, at the same time. The works carried out do not belong to the same category of specialization: on the ground floor, undoubtedly reserved for economic or military functions, local labor seems to have been used, as no specialized labor seems to have been needed. On the other hand, the sculpted finishing used for the chapel and the vaulting of the upper floor shows a very high quality of carving and sculpture that can be unquestionably attributed to qualified stone carvers, probably from Europe, and more precisely from the kingdom of France, as shown by the comparison with known corpus15. Among the preserved blocks, however, the bent columns have a local origin in the Kingdom of Jerusalem as demonstrated in his thesis. This lapidary belongs to the other rooms of the floor: chapter house, dormitories, refectory... The distribution of the rooms is more delicate and will require further research during the next campaigns. In any event, the architectural choices made at Belvoir Castle represent a true synthesis of Western and Eastern stylistic trends. The analysis of the forms allows us to confirm that the interior castle was built in the second half of the twelfth century, between 1168 and the siege of Saladin in 118916.
Conclusion
A reading of the elevations of the inner castle of Belvoir reveals a rather fast construction speed. The layout of the fortification and the system of two enclosures were certainly planned from the outset, but the builders initially favored the construction of the inner reduct and, without doubt, the digging of the ditches of the second enclosure. The basalt extracted from the ditches was then immediately used in the construction of the sloping bank: the masonry, composed of barely re-cut large blocks, was then consolidated by a system of iron staples. Once the sloping bank was completed, it can be assumed that the workers, sheltered by these first walls, continued the construction of the inner castle and worked on the second enclosure.
The construction of the inner castle, based on a centripetal plan, fits an architectural program long known in the East. At Belvoir, one is struck by the deliberate application of a modular plan (a continuous hall surrounded by towers, built around a courtyard; arrow-slits of the same type), which pushes the organization of the interior spaces into the background. This architectural conception, led to many additions, such as the retaining walls, the construction of the ramp, or the underpinning of the vaulting of the western part of the courtyard. This “evolutional” construction site led to architectural inconsistencies, as illustrated by the filling of certain bays. Paradoxically to these more or less empirical arrangements, the chapel constituted a work of very beautiful workmanship that symbolically crowned the gate tower.















