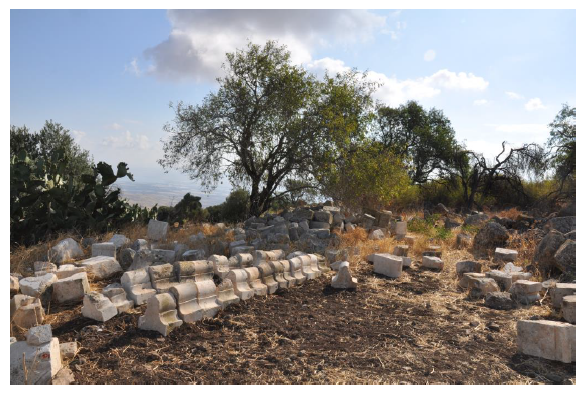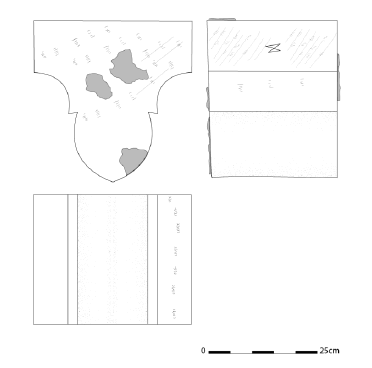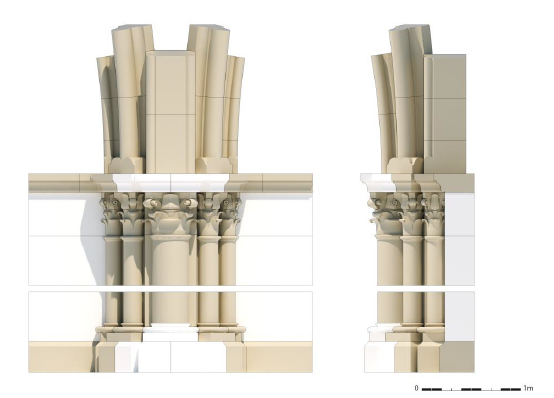To the northwest of Belvoir Castle, beyond the northern moat, stands a lapidary deposit of more than a thousand carefully stacked worked blocks that have never been studied. They were stored here by archaeologist Ben Dov and his team, following the excavation of the castle between 1963 and 1966, and their condition of discovery is unknown (Fig. 1). Essentially made up of architectural elements (rib voussoirs, engaged column, jamb, capital…), this material is likely to shed new light on the chronology of the castle, which appears now devoid of decoration. This lapidary deposit has therefore been the subject of an in-depth analysis that required the establishment of a protocol, the presentation of which will precede the first results. While the majority of the blocks seem to have belonged to the castral chapel, which has now disappeared, a part could also be attached to the other rooms of the castle1. The main objective of this work is to propose an anastylosis of the chapel.
Methodology
To carry out this study, we set up a three-step protocol: the first one is the identification and classification of the blocks, the second one is the inventory and enrichment of a database and the third one is the survey of the blocks.
Identification and classification of blocks
The first operation consisted in identifying blocks of the same type, classifying them and gathering them in the same space on the site (Fig. 1). The first step was to identify structural or functional types (only almond-shaped voussoirs with a common section, for example), then to classify them according to their morphological and functional characteristics (i.e. all the almond-shaped voussoirs). A mechanical machine was used to unstack and move the pile of blocks. In the field, block lines were created to facilitate access to the different faces and make visible the inventory number painted on each of them2. We thus gathered the blocks belonging to the vaulting (almond-shaped voussoirs, double-roll voussoirs of the bands or roll voussoirs of the wall bed rib arches as well as the roll voussoirs and doucine); those from the compound piles (chamfered plinth, attic base, drum and capital of engaged columns as well as the bands and the bases or departures of the ribs and wall bed rib arches); from an axial apsidal bay (support and pedestal...) and those constituting a liturgical cabinet. Many curved facing blocks can be attached to an apse and others to its cul-de-four.
Inventory of blocks in a database
The systematic inventory of the blocks was based on the creation of a form whose headings were designed to describe them precisely and allow grouping according to defined types (Fig. 2). Thus, this form, filled out in the field, gives us information on the nature of the materials used: basalt, marble and, particularly, fine or coarse limestone. The dimensions of the blocks are given very precisely in order to differentiate between very similar types and to quickly identify recurring dimensions, such as the course heights. The traces left by the cutting tools are also described, and the tool used (chisel or other) mentioned. The lapidary marks are also inventoried, sketched, and drawings added to the card as well as a description of the block, its state of conservation, any traces of reuse, and tracing of the block with photographs of its various faces. These cards populate a database that provides a permanent record and the ability to query the data to answer various questions. Once this systematic inventory was achieved, a catalog of the shapes of the different architectural pieces was put together.
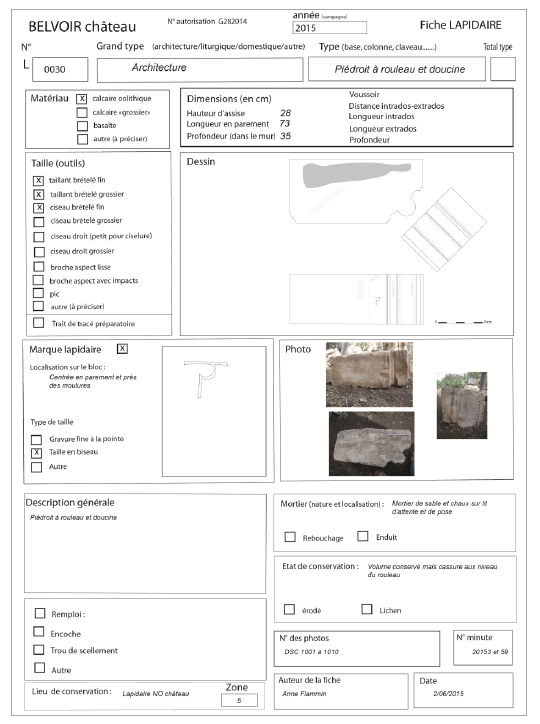
Fig. 2 Presentation of an inventory sheet of the lapidary furniture of Belvoir Castle (Conception and realization by A. Flammin and F. Renucci).
Included in this inventory were blocks that had been taken from the site during Ben Dov’s excavations and are now kept in the National Museum of Jerusalem or in the archaeological repository of Beth Shemesh. They were studied in the same manner. Most of them are remarkable because of their carved and sometimes figurative (Fig. 3) or painted decoration (traces of red and blue paint on a fragment of a painted capital) or because of the use of marble, a material coming from the reuse of ancient or Byzantine pieces (Fig. 3).
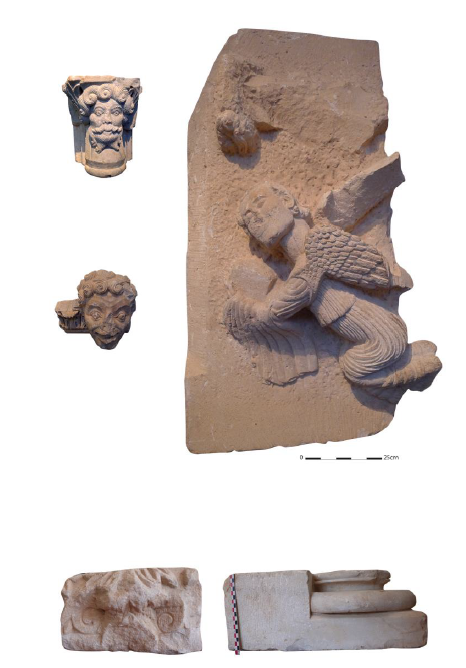
Fig. 3 Blocks with figurative decoration from Belvoir Castle preserved in the National Museum in Jerusalem and the base of a column cut from a Byzantine capital from Belvoir Castle.
Block Survey (Fig. 4)
Tracing of the blocks was mostly done at a scale of 1:5. However, for greater accuracy, the lapidary marks were drawn at a scale of 1:13. All of the blocks with decoration (column capitals, notably) have been surveyed manually, whereas, for the most common elements (such as pieces of piles), a single representative per type of structural or functional element may be sufficient. Even though it takes time and manpower, a manual survey is essential because it allows for a thorough examination of the block, and provides a support containing in situ analyses and sufficient detail to make this analysis possible. This is the only way to identify the different faces of the block (those that were visible, those hidden that were hidden in the masonry...) in particular by observation of traces left by the cutting tools. A manual survey is therefore essential for the reassembly the blocks or to propose assemblies. The most significant blocks have also been photogrammetrically surveyed to make a 3D image. With the orthophotographs extracted from this model, we could complete the most complex block surveys during the post-excavation phase and thus compensate for the lack of time required for a detailed drawing. However, this type of survey has not been carried out for all the lapidary furniture (660 blocks inventoried to date), because of the high number of photographs in the field it requires in adverse lighting conditions, and of the sometimes difficult handling of heavy blocks.
First results and restitution proposal
Several indicators seem to show that these blocks belong to the same architectural ensemble.
They are for the most part cut from the same material: a very fine white oolitic limestone in which strictly identical traces of cutting tools are repeated according to the different types of face4. The blocks were preshaped with a pick or a spindle. Marks on the assembly faces of the blocks were left by roughly comb-shaped edges, while the surfaces of the blocks which were to be exposed were worked with a comb-shaped chisel. Finally, a flat chisel was used to smooth and emphasize the edges. The rare irregularities of this limestone, such as holes, have been carefully filled with a fine lime mortar.
Meticulous measurements revealed block moldings of identical dimensions, such as recurrent course heights (34 cm, 37 cm), or voussoir and small-column rolls of strictly identical diameters (10.5 cm). In addition, identical, well-crafted lapidary marks were found on several blocks (85 different marks to date). Lastly, some details show a stylistic unity, notably in the treatment of the leaves on the capitals.
Based on the analysis of the measurements and the identification of the assembly traces left on the blocks (mortar revealing the joint faces...), we have proposed the reconstruction of several architectural components. Some coherent architectural elements could even be the subject, on site, of preliminary proposals for life-size reassembly such as the axial window of the apse, the elements of the piles composed of the nave or the liturgical cabinet. However, due to a lack of sufficient means (lifting apparatus, heavy safety equipment, block stabilization), and because of the loss of certain blocks, these assemblies could not be totally validated. The in situ reassembly work served as the basis for a digital anastylosis operation carried out in 2017. It consisted in reassembling the digital duplicates of each block, without the constraints of the physical world. In addition, with this process, it is possible to test many hypotheses very quickly, to create missing blocks from existing examples and thus to validate or rule out hypotheses that are unimaginable on the site. Based on the study of each of these primitive assemblies, presenting a high degree of certainty, we set out to integrate them into a larger whole. While some field hypothetical reconstructions, such as that of the axial apsidal bay, thanks to a large proportion of preserved blocks, can be taken into account as such in the digital restitution, other assemblies such as the compound pile, the ogival vault or the liturgical cabinet required more in-depth work. The analysis of the layout of these architectural ensembles made it possible to propose a restitution of the plan, the elevation and the covering of the chapel. The confrontation of these hypotheses with the data from the architectural study of the castle also fed into the proposal for the layout of the chapel on the upper floor, above the entrance5.
The digital anastylosis method we used to consist of several steps. First, the blocks were reproduced in a 3D modeling software based on the surveys made in situ. We have indeed excluded the digitization of the preserved blocks because of their large number, while the digital reproduction from the field surveys has allowed the restitution of the original shape of these blocks. At the end of this first step, we obtained a collection of digital blocks that we could manipulate digitally with great ease. It was also possible to duplicate blocks or to modify them slightly in order to complete certain assemblies with missing elements. The second step consisted precisely in producing virtual assemblies from these blocks: the ease of manipulation of digital elements allowed us to test hypotheses that we had not been able to put in place in situ. These assemblies were designed and tested in parallel since it is easy to understand that one element of the chapel can have influences on the others, especially when considering the elements of the roof and vaulting. We therefore produced several hypotheses of assemblies leading to radically different forms of the interior of the chapel at Belvoir Castle. The last step consisted in choosing the most solid hypothesis, the one presented here. For this, we adopted a sensitive approach (via the immersion of the researchers thanks to a virtual reality device in the 3D models of these different hypotheses6) and a mechanical approach (by calculating the mechanical consequences of the different hypotheses of restitution, and thus of covering, on the lower parts of the castle structure).
The Axial Bay in a Semicircular Apse (Fig. 5)
In 2015, the discovery of the missing sill stone allowed the entire base of the axial window to be raised in the field by connecting the interior jamb stones, containing both the window splay and the circular facing of the apse. The opening of the window is 0.90 m. The thickness of the wall at the axis of the sill is 0.63 m. The three sill stones have a straight exterior facing that appears to accredit a flat chevet wall.
The Liturgical Cabinet (Fig. 5)
A liturgical cabinet was identified from blocks of the same course height (34 cm) with a typical groove. It was reconstructed in 2016 on the site. This cabinet has an 0.58 m wide and 0.78 m high opening; the interior volume has the same height for a width of about 1.18 m. It was divided, at mid-height, by a shelf about 8 cm thick. The blocks forming a lintel or threshold have a notch in the depth of the wall, probably compatible with a hinge closure system. The presence of concave circular facings attests that the cabinet was inscribed in the apsidal walls. Its position, however, can only be arbitrarily established, and the choice was made to place it to the south of the apse, as close as possible to the jamb supporting the triumphal arch. It had to be at a reasonable height to easily access the objects necessary for the proper conduct of the liturgy.
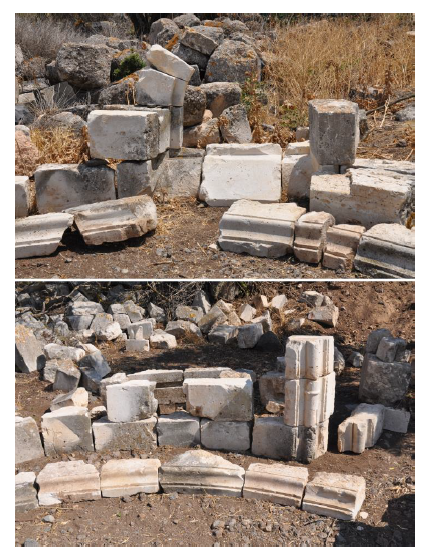
Fig. 5 Belvoir, in situ reassembly of the axial bay and the liturgical cabinet in the apse (photo A. Flammin).
The Compound Pile (Fig. 6)
The pile system is composed of many distinct subsets with a typical 45° angle arrangement allowing them to be grouped together. These subsets are as follows: the plinth, the engaged base supporting the columns (their state of conservation is very uneven and there is no known base for the central column), the column shafts and their engaged capitals (at least one for each column), the stringcourse and the springers of the wall-rib and ogive arches7. Each subset has its own assembly logic. The pile has five symmetrically arranged engaged columns of decreasing diameter as they get further from the center: 37 cm for the central column, 20 cm for the two side columns, and 16 cm for the most off-center columns. The attic bases rest on a 24 cm high chamfered plinth. The engaged columns are topped with Corinthian-style capitals with baskets with two rows of smooth leaves and volutes with stretched scrolls. The pile thus formed is leaning against the drip walls and supports the departure of the stringcourse of the central transverse rib and, on the sides, those of the voussoirs of the cross vault and those of the pointed arches.
With our digital tool, we were able to test the combination of these subsets, and an assembly of the pile leaning against the gutter-bearing wall was reconstructed from elements preserved: barrels of engaged columns in three different diameters, two very eroded bases, several capitals and the plinths. It allowed for the in situ anastyloses of the pile suggested so far to be discarded, while bringing out the loss of specific blocks such as the parts of the plinth supporting the central column as well its base. The same can be said of the stringcourse above the pile: none of the blocks found seems to fit the capital of the central column.
The reassembly also made it possible to confirm the way in which the different vault springers were organized above the pile, and to explain the geometrical differences between the preserved “heart-shaped” pointed arch springers, which resulted in particular assemblies. Indeed, one seems to have belonged to the springer of a central pile, and another to a corner pile. The first one (block 210) has a non-symmetrical base that allows for the integration of a wall-rib arch springing and a transverse rib springing. The second one (block 579), on the other hand, has a symmetrical base allowing to accommodate the presence of a springing of a wall-rib arch on each side, a situation found in the corners of a room.
The columns of the pile also allow for a strong chained assembly with the wall. The tails of the blocks are alternately inserted towards the inside of the pile and towards the inside of the wall, guaranteeing the structural assembly maximum stability8.
Digital experiments have made it possible to reconstruct the pile as a whole, without however knowing for sure the height of its columns. Even without this information and the double-arched springer which, very likely, presented a springing with the characteristic moldings, it quickly appears that this architecture presents a certain sophistication generally absent from the Crusader castral chapels of this period. Not only do the other chapels still preserved not have ribbed vaults, they don’t have this type of compound piles either; their profile is much more sober (such as the chapel of Margat or that of Chastel Blanc in Syria for example)9. It is therefore not possible to exclude the fact that this vaulting is part of the covering of other rooms in the castle, such as the Chapterhouse. By continuing our work, we hope to be able one day to clarify this hypothesis.
Several elbow columns and their capitals are included into the lapidary furniture of the castle of Belvoir. They are corbelled out supports composed of a curved shaft forming a right angle (the lower part of which sinks into the wall) topped by a capital surmounted by an abacus. The capitals are of Corinthian style and the baskets two rows of smooth acanthus leaves that are curved and swollen at their ends. The upper register stands out from the antique model by the absence of stems, chalices, and helices. These elbow columns are known and frequently used both in Western architecture and in the Holy Land. In the 1994-thesis she wrote about them, Esther Grabiner demonstrated the birth of the small elbow column in the second decade of the twelfth century in construction sites of the cloister buildings of the Holy Sepulchre in Jerusalem10. It then became “an ordinary component of cross production in Jerusalem” and was, according to her, imported into the West, probably at the end of the twelfth century11. It does not seem, according to our first hypotheses, that they can be linked to the architecture of the chapel, since one cannot combine, in the same architecture, the elbow columns and the compound piles. Likewise, the assembly of the elbow columns with the preserved transverse rib voussoirs is impossible. If they do not find any place in the elevation of the chapel, they may have belonged to the other decorated rooms on the upper floor of the castle.
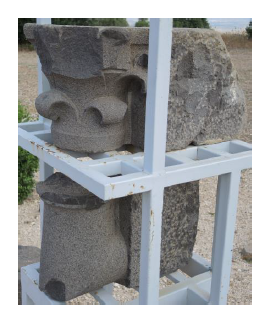
Fig. 7 Belvoir, elbow column and its basalt capital at the entrance to the castle. (photo A. Flammin)
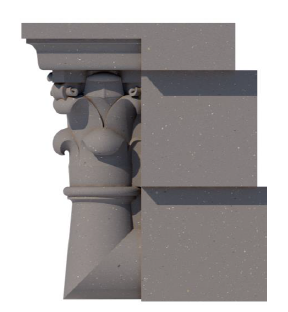
Fig. 8 Belvoir, 3D reconstruction hypothesis of a elbow column and its capital (3D image P. François).
Restitution of the plan of the Chapel (Fig. 9 and 10)
By comparing the previous data with observations members of our team carried out on the remains kept on the upper floor of the castle, we could come up with a plan of a single-nave chapel with probably two bays and a semicircular apse.
Thanks to their curved facing, the elements of the apse were identified very early on as forming a coherent architectural ensemble. The series of measurements of the radius of curvature carried out on a sample of curved plinths, stringcourses and facings allowed us to verify that the opening of the apse was equal to 6.5±0.2 m with a relatively high degree of confidence (a variation of about twenty centimeters is nevertheless possible). The blocks found and identified as belonging to the axial bay of the apse allow, as we have seen, to reconstruct a flat chevet. The apse and the corresponding semi-dome vault must have been associated with a triumphal arch, so the voussoirs were also the subject of a radius of curvature survey. The opening of the arch resulting from these radii, depending on whether it is a round or a pointed arch, should correspond to the opening of the apse. Unfortunately, the uncertainty due to the small size of the voussoirs (and the resulting reduced pitch) implies a large variation in the measurements that makes both full-circle and pointed arch possible. However, the estimated construction period of the chapel, along with a stylistic analysis of other castral chapels of the order, encourage the reconstruction of a triumphal arch with a pointed arch. It was supported by jambs whose blocks are clearly identified with their curved facing (facing the apse) and their flat facing (facing the nave). This information allows us to integrate with certainty these elaborately carved jambs into our building, although the castral chapels of the Hospital are generally devoid of such ornamentation12. A complete reconstruction of the apse implies the knowledge of the height of the columns supporting the triumphal arch, which cannot be deduced from the lapidary. To remedy this, we have therefore used both the statistical method and the 3D tool by evaluating the percentage of columns elements found for each hypothesis and by estimating the spatial and stylistic coherence of said hypotheses. We thus suggest that the top of stringcourse -running along the walls of the chapel and the apse culminates at 5.2 m high and that of the semi-dome at 9.5 m. At the end of the work on the apse, we can therefore present plans and sections of this part of the chapel with great confidence.
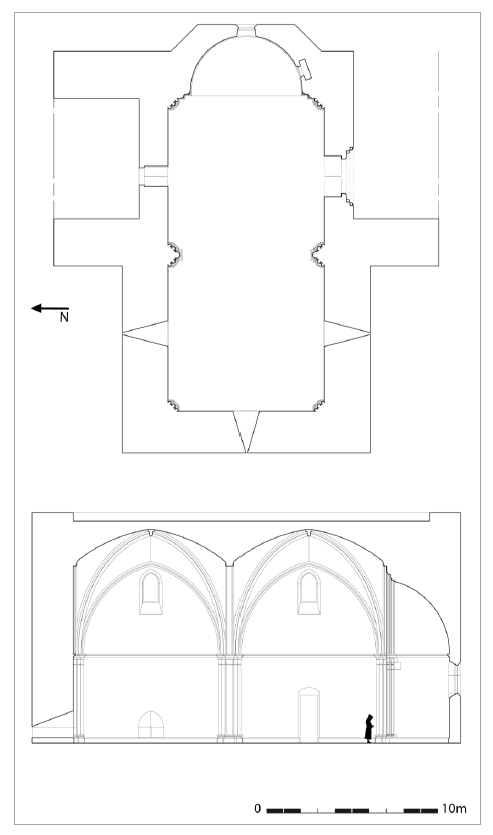
Fig. 9 Hypothesis for the restitution of the plan and longitudinal section of the Belvoir castle chapel (DAO Paul François).
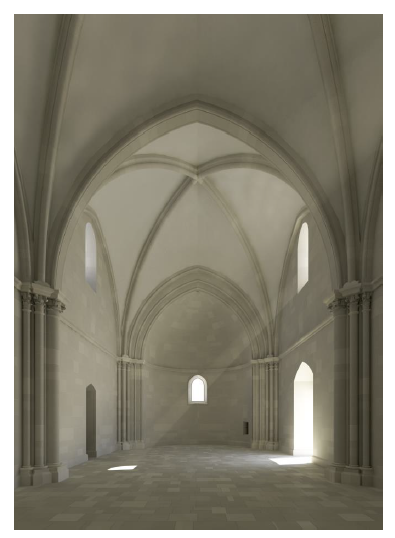
Fig. 10 Hypothesis of the restitution of the interior elevation of the Belvoir castle chapel with its ogive vault (3D image P. François).
Two competing hypotheses allow us to move forward in the precise definition of the plan of the nave: the first one is based on a ribbed vault, and the second one on a pointed cross vault. The first hypothesis is based on the presence in the lapidary of numerous blocks belonging to such a covering: ogival vaults, wall-rib, transverse rib, keystone, as well as the corresponding piles. It cannot be denied that the identical modenatures of the stringcourse and plinth seem to strongly connect the piles of the ogive vault to the apse, which undoubtedly belongs to the chapel. Nevertheless, it cannot be ruled out that these vaulting elements may also have belonged to other rooms in the castle: to a ceremonial hall or to the Chapterhouse, which is traditionally more decorated than the chapel. The second hypothesis, on the other hand, is based on a stylistic correspondence with the other chapels of hospital castles of the twelfth century13, whose architecture and covering are very sparse, but whose corresponding lapidary elements would not have reached us.
Thus, the initial conclusions of the study of the lapidary furniture, combined with architectural analyses, make it possible to reconstruct a castral chapel at Belvoir with a single nave with two bays, probably with a ribbed vault, and a semicircular apse. The chapel was to be 25 m long in total (with 22 m inside) and 12.5 m wide (with 9 m inside). It must have been located on the first floor of the castle. The size of the blocks as well as the carved decoration reveal a very meticulous sculpture borrowing from models coming from Europe, especially France, and probably made by artists from these circles. Some blocks, such as the elbow columns and their capitals, may have belonged to other rooms of the castle, while being part of the same ensemble. According to Bruno Phalip, a stylistic analysis of the architectural or figurative decoration argues for a dating in the last quarter of the twelfth century14. The analysis methodology used at Belvoir shows the value of teamwork including archaeologists, stonemasonry specialists and architects to obtain 3D models that have real heuristic value.














