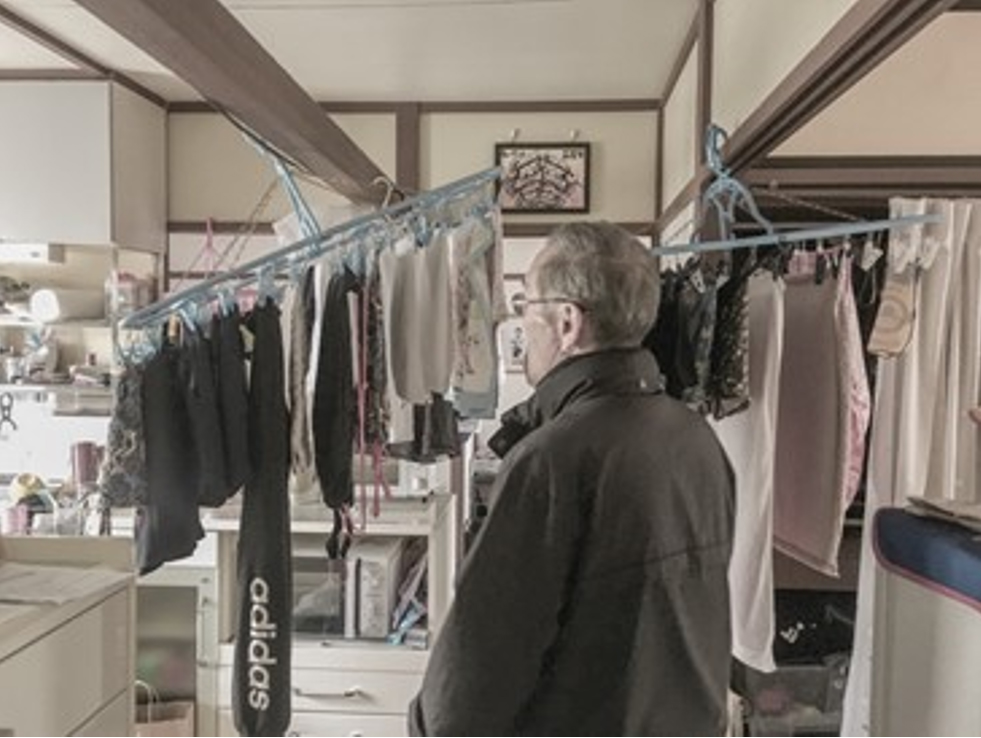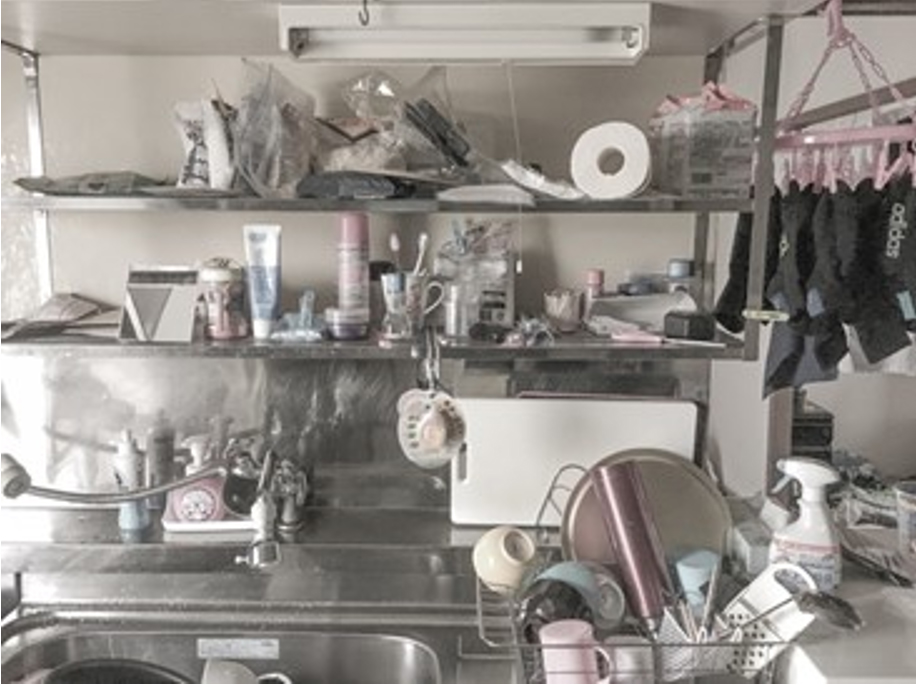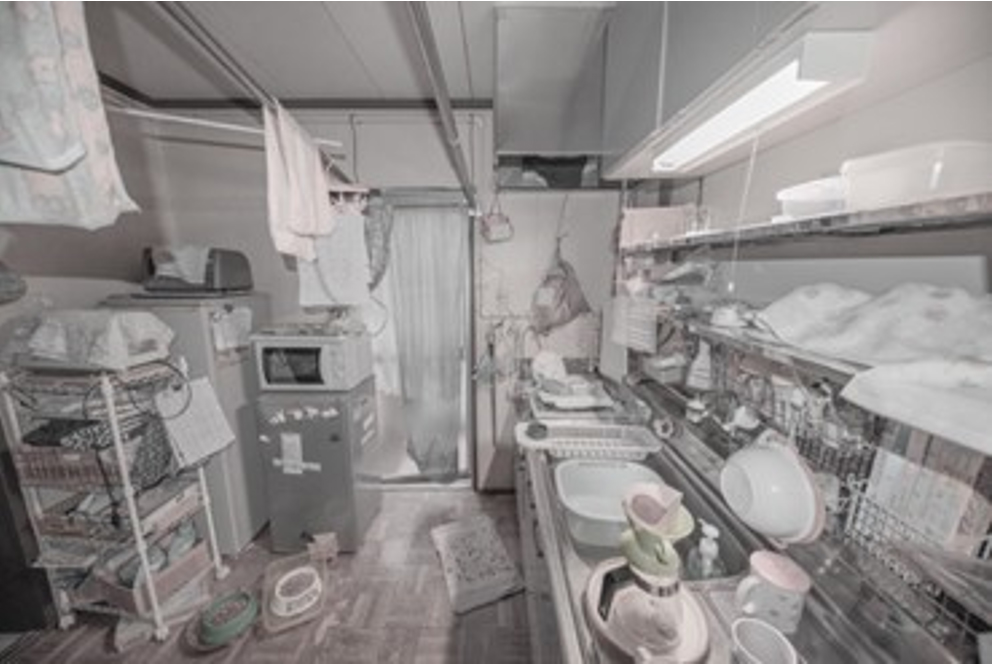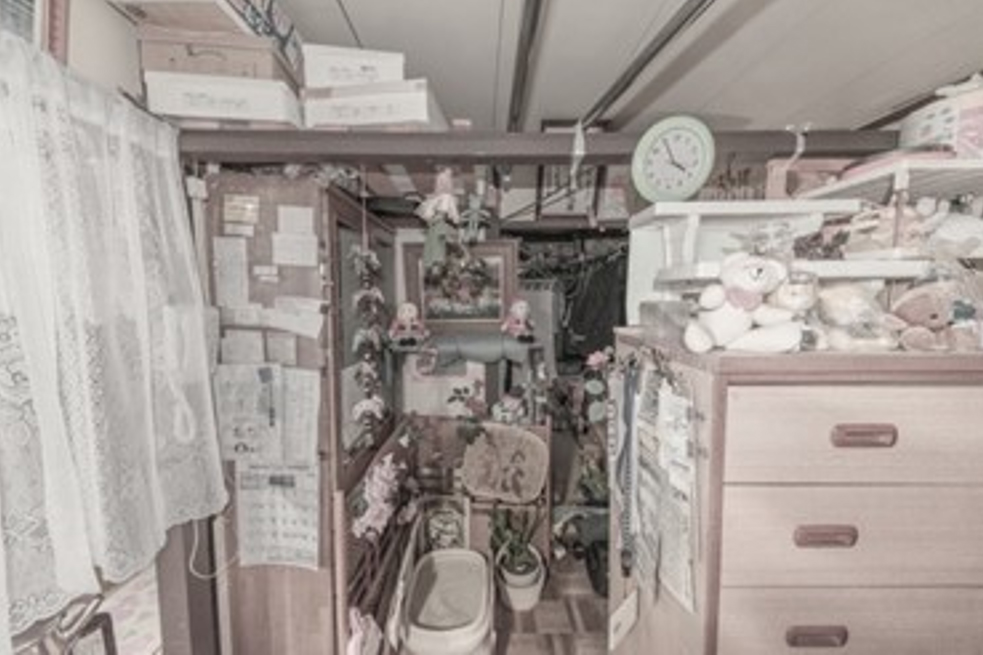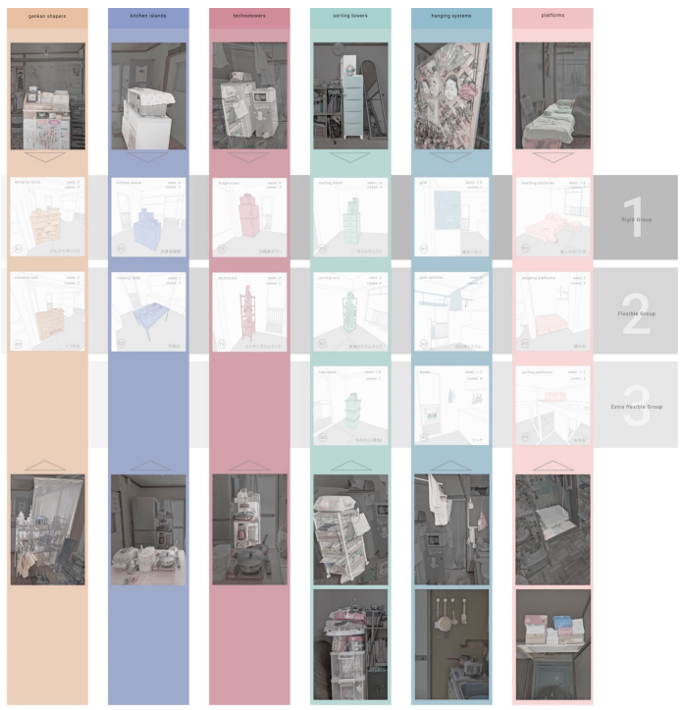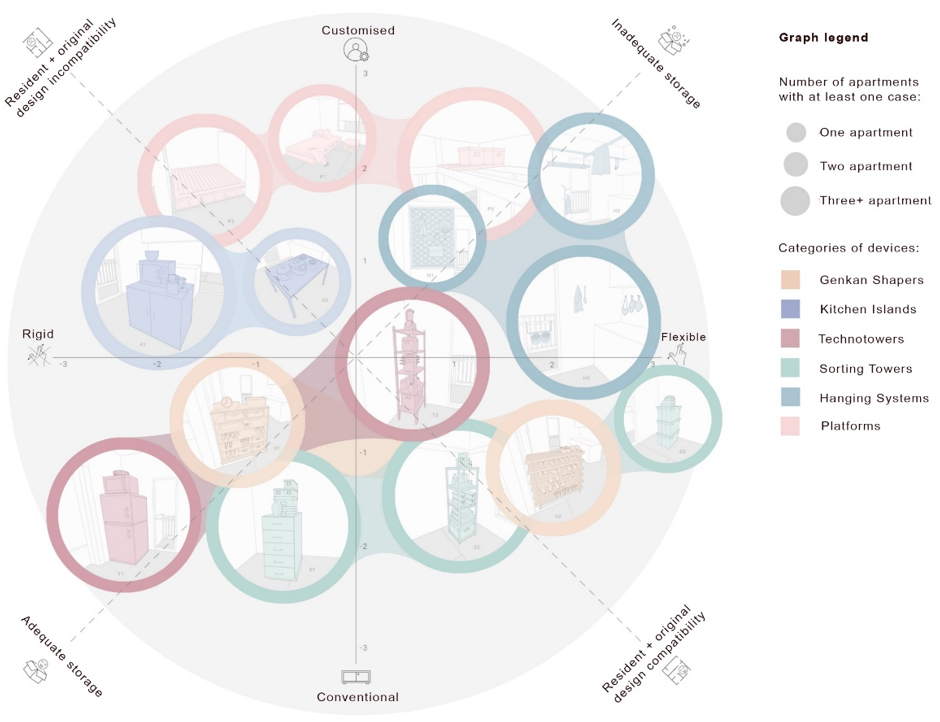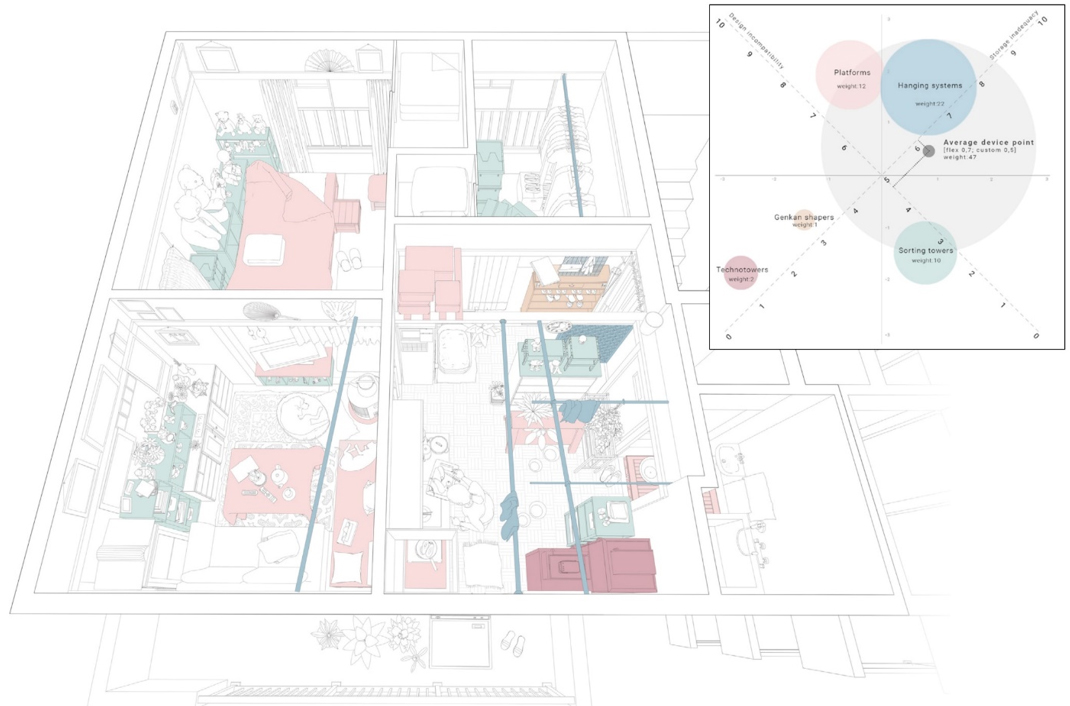Introduction
Japan is portrayed as a country where ancient temples and ladies in kimono elegantly coexist with cutting-edge technologies and cyberpunk-inspiring cityscapes. While you can easily experience that in Tokyo’s central neighbourhoods, everyday life for the rest of Japan is still full of twentieth-century artefacts, that don’t fit into any of the above-mentioned extremities. A suburban train ride out of any big city is bound to transport you into a vast fabric of faceless low-rise residential areas, occasionally torn apart by unmistakable silhouettes of multi-story modernist mass housing estates built between the 1950s and 1970s, with monotonous concrete slabs sometimes arranged into small satellite cities. Despite active demolitions started in the 1990s throughout Japan, there are still hundreds of New Towns and smaller-scale districts commonly nicknamed as “danchi”, literally “common land”. While there’s nothing unusual about their simple concrete grey exteriors with rows of aluminium windows and narrow balconies, they differ from their Western prototypes by tatami mats squeezed into minimal-space interiors and more secretive residents who avoid complaining about the harsh living conditions (Knoroz, 2020).
This research first started as an attempt at documenting the history and current state of one danchi district in Ibaraki Prefecture and proposing a participatory regeneration project for its outdated interiors. However, after the first round of fieldwork, it turned out that the tenants’ testimonies could not be relied upon for architectural solution generation: a dozen danchi residents affirmed that they did not want any changes to their living environment at all. As an architect, I could see problems with both the buildings’ technical characteristics (no elevators, no heating or cooling systems, poor plumbing, sound and heat insulation, mould, etc.) and incompatibilities between the original interior plans and lifestyles of the new demographics of residents, but cultural codes inherent to Japanese society prevented the interviewees to verbally admit these apparent shortcomings. The research focus thus shifted to developing a new multidisciplinary methodology for a comprehensive assessment of apartment quality through direct observation without fully relying on the subjective opinions of residents.
1. Danchi and their current state
1.1. The origins of danchi
There are two main types of danchi in Japan depending on the managing organisation. The first part belongs to the semi-public Urban Renaissance Agency, is mostly well-maintained and offers small yet affordable apartments in well-developed suburban areas for monthly rent appropriate to lower-middle tier income tenants. The second part, Publicly-Operated danchi, is managed by local governments and is often located further away from urban infrastructure. Many of these neighbourhoods lack funding, are rapidly dilapidating, and obtained a public image of “problematic” neighbourhoods because they act as the only social housing option in the country for financially disadvantaged families since the 1960s. Originally all danchi were designed as a transitional step in a “housing ladder” that was meant to produce and secure an affluent middle class in the Japanese population: by moving from the extended family traditional house into a small yet functional and modernised apartment young families could save up money, and finally purchase their own detached house (Nishiyama, 1989; Shinozawa and Yoshinaga, 2017). Danchi were conceived as the main engine of converting most of the Japanese population into middle-class families with stable jobs and predictable consumption habits (Neitzel, 2016).
The mass conversion into a self-sustaining homeowner middle-class was promoted to liberate the Japanese government from welfare procurement obligations (Izuhara, 2000; Uchida, 2002), but this goal was never fully accomplished. After the Japanese economic bubble burst in 1991, nationwide employment and income plummeted. As a result, many subsidised danchi residents lost the financial ability to move out and remained locked in ageing rental apartments for life. At the same time, new low-income tenants flocked into danchi as they became the only housing option available for disadvantaged tenants with no savings. The majority of state-subsidised rental danchi residents are now single elderly people, single-parent families, immigrants from other parts of Asia, and representatives of traditionally alienated social classes: funeral services workers, former criminals, and credit debtors (Murakami, 2018; Ōshima, 2018; Yasuda, 2019).
1.2. Author’s background and motivation
Born and raised in a minimal post-war khruschevka apartment in the industrial suburbs of Moscow, Russia, I got first involved into post-war multi-story mass housing research as an undergraduate architecture student at Politecnico di Milano in Italy. This is where I was introduced to the concept of micro-scale research of post-war mass housing, featuring fieldwork with apartment visits, interior surveys and interviews with inhabitants about the history of their stay (for example, see Caramellino and De Pieri, 2019). At the end of the undergraduate course, I was trained to apply this research method to propose solutions for post-war mass housing interior regeneration projects. In Milan, finding people to interview and getting inside an apartment in mass housing blocks from the 1960s was relatively easy. Most of the inhabitants we met outside these buildings were middle class homeowners, who found talking to foreign architecture students about their life comfortable and even entertaining. Being fluent in Italian was necessary to start most conversations, but after our project goals and intentions became clear to the interviewees, it was easy to go through the list of prepared questions and understand most replies even for students, who haven’t mastered the language well yet. After agreeing to let us see their apartments, some people visibly enjoyed showcasing their furnishings and decorations and were eager to share details of their personal housing history. Moreover, no interviewee ever failed to complain about things they didn’t like or wanted to improve in their apartment or housing block, which was a valuable source of information for us to conceptualize our study renovation projects. Just a couple of days of fieldwork we would leave us with a long list of tips and suggestions. Using all the fieldwork data, we would compile detailed 1:25 plans and sections of the visited units, functional diagrams showing family members’ usual movements, daily schedules and activities and map reported spatial or temporal conflicts (see Bricocoli et al., 2019; Bricocoli at al., 2020). The purpose of the design studio was to bridge the gaps between the “messiness” with the fluid variety of real inhabitants’ lifestyles, and the top-down standardization of modernist housing units. While the resulting personalized designs became certainly less appropriate for a generic dweller, it was rewarding to incorporate the real inhabitants’ opinions and some peculiarities of their lifestyles into design process without always trying to “guess” what’s best for everyone from a fully top-down position that we had to take on during design studios before.
As a person with an experience of living in a Russian khruschevka, however, I felt that many things in our fieldwork were highly dependent on local culture and therefore often overlooked by all the European participants when analysing the data: the above-average social status of the apartments’ occupants, their approachability, the way they openly talked about their lifestyles etc. It was undoubtedly different from what one would encounter through the same fieldwork procedure in post-war mass housing in post-Soviet or Asian countries, for example, where the method would have to be altered to get data in a similar project.
2. Fieldwork process
2.1. Danchi fieldwork challenges
When I started master’s thesis research in Tokyo, Japan, in 2018, I decided to continue research of post-war mass housing there as striking visual similarities between Japanese danchi and Soviet khruschevkas got me more and more curious every time I passed by one of the districts. I was especially eager to apply micro-scale research method to test its effectiveness in a drastically different cultural setting outside of the Western context. After obtaining an intermediate level of conversational Japanese, I set out for my first set of fieldwork trips in Tokyo suburbs.
My plan was making day trips to both the UR and the municipally-subsidized danchi in Tokyo and Chiba prefectures and stopping locals for short talks in the hopes someone would be willing to participate in a longer interview and show their unit. Since the UR housing is less of a grey area in the contemporary Japanese media due to active renovations and higher financial requirements for tenants, I tried to go more often in the Publicly-Operated danchi, municipally-subsidized social housing with lower budgets, that become target setting of horror movies and urban legends nowadays. Compared to Italian and Soviet post-war mass housing examples I’ve visited before, these danchi are inhabited by more financially disadvantaged people, are predominantly rented, and often very stigmatized.
Together with my non-fluent Japanese at the time, in suburban areas where foreigners are a rare sight, my Caucasian looks became a big shock to many passers-by. Another obstacle was the high percentage of elderly tenants, that made danchi quieter and more deserted than surrounding low-rise neighborhoods, with barely any social activity visible outside the buildings. Some people were alarmed enough already when they saw me approaching, cutting me off as soon as they could, while others reluctantly continued the conversation without opening up much about their living environment.
This lack of progress pushed me to search for more housing-related fieldwork methods applicable to Japanese urban context.
2.3. Literature survey
Japan has a rich tradition of architectural fieldwork beginning in the twentieth century. Wajiro Kon (1888−1973), a professor of architecture at Waseda University in Tokyo, is considered the pioneer of fieldwork in urban studies and architecture in Japan. Kon became widely known for his hand-drawn surveys of material culture of the 1920s Japan. His career began by documenting Japanese farmhouses, but in 1923 he started redrawing improvised shelters built by people who had lost their homes to the Great Kanto Earthquake. From that moment on, Kon’s choice of studied objects became more unusual: he became interested in the process of Japan’s transformation into a modern country and started carefully observing ordinary people’s lifestyles and behaviour − both inside their houses and in the streets (Kon, 1930). Kon didn’t devise any analysis strategy for the results of his surveys, but the sketches of the vernacular and seemingly mundane details of everyday urban life that were published in his Modernology book (1930) spurred a long-lasting enthusiasm of younger architects to study urban life from a similar angle. Kon’s legacy was continued within the activities of the “Street Observation Society” (Akasegawa et al., 1986; Daniell, 2012) which humorously surveyed peculiar designs of urban “artifacts”, such as manhole covers or fences, and is now manifested in more practical Atelier Bow-Wow’s Behaviorology - a study of a relationship between contemporary “architecture without architects” in Tokyo and various human needs that it was created to answer (Kuroda and Kaijima, 2001; Atelier Bow-Wow, 2002). Although these surveys study various urban structures from a de-personalized “outside” perspective to facilitate architectural design applications and do not consider the arrangement of individual domestic spaces, they allow to discover micro-scale creativity of human adaptation to the limits of the environment through an architectural lens without relying on verbal sources. This focus on the relationship between the human needs and the spatial limits of the environment is crucial also when studying standard units in post-war mass housing projects.
However, the majority of architecture-related fieldwork attempts that has been done in Japanese danchi up until now does not implement home visits and inhabited interiors’ surveys. Danchi are usually researched by the local governments and the above-mentioned Urban Renaissance Agency or UR (for example, see Kinoshita et al., 2019) with the goal of a renovation in mind. Their data collection is usually done outside the buildings with the help of standardized questionnaires and interviews with the housing experts, most likely because getting inside the apartments is too time consuming.
A notable exception is Ayaka Yasuda’s fieldwork in an UR-managed high-rise danchi building in central Tokyo (Yasuda and Nobuaki, 2000; Yasuda, 2002). This particular building is popular among middle-class renters because of its prime location: moving in 2021, one would pay around 100,000 yen (1000 USD) for a 2DK apartment. Yasuda, who grew up in danchi herself, succeeded in 65 door-to-door visits and took around 3000 photographs (mostly wide-angle) during the short apartment visits. With UR not imposing as many restrictions on interior changes as Publicly-Operated danchi, the units can be significantly altered by their inhabitants. By comparing the photographs and the floor plans and elevations that included most of the furniture, she developed the concept of “second wall”, that describes the tendency of danchi inhabitants to compile rows of household objects that often follow the original walls, but sometimes create new walls in-between to increase privacy between the family members.
Yasuda argues that with the decrease in the age of the eldest woman in the household, these “second walls” get lower and more open in an attempt to “display” the belongings, more than to store them away in closets. While the theory doesn’t provide hints for renovation strategies, it highlights the inherently different mode of living in small-size rental apartments as opposed to permanently-owned homes. It seemed like a great direction to follow with my fieldwork, but being a foreigner and working with much more stigmatized neighborhoods, getting so many case studies seemed close to impossible.
Looking into the history of Japanese housing-related fieldwork endeavours lead by foreign researchers, there are two works that need to be mentioned. First is Ann Waswo’s Housing in Post-war Japan - A Social History (2002). Waswo explores dwelling experiences of a Japanese woman that lived in several mass housing typologies after the war. Based on the interviews and re-drawings of the subject’s previous apartments from memory, the book is rich with architectural materials and historical data but does not feature an actual house visit, which clearly needs a different survey method. On the other hand, The Japanese House: Material Culture in the Modern Home (2010) by Inge Daniels is written based on the author’s home stays with several Japanese middle-class families (mostly in detached houses) for prolonged periods. Daniels documented their lifestyles with friendly unscripted interviews and detailed photographs. She analysed these data not as a formally trained architect, but as a social anthropologist, connecting her findings about domestic trivia to historical, cultural, and religious tendencies. This type of analysis is also difficult to apply to an architectural renovation project, but Daniel’s and Yasuda’s emphasis on interior photography of domestic material culture rather than on quotations of the interviews in their research became an important inspiration for me, since it allows for visual information to be obtained regardless of the verbal communication barriers.
2.4. Data collection
For my own fieldwork, I decided to use a mix of the above-mentioned approaches to collect data. From Daniel’s method, I adopted friendly unscripted natural conversations with the interviewees by collaborating with a Japanese interpreter, and almost excessive photographic documentation of their apartments, not sparing any seemingly mundane details that were similarly meaningful for Wajiro Kon, Atelier Bow-Wow and Yasuda. Still, to make the results useful for a renovation strategy generation despite a smaller number of case studies I was envisioning to get, I made sure to rely on the interviews as much as I could and ask classic questions such as “What would you like to improve in your unit?” or “Is there anything that you don’t find convenient here?” that worked so well during my study projects in Italy.
During my fieldwork trips in December 2018 (three days) and March 2019 (five days) to Wakamiya Danchi, I collected a vast variety of data. After securing several local contacts I managed to carry out four apartment visits, shooting hours of video interviews and hundreds of photographs depicting interiors and residents’ lifestyles. The observed reality turned out to be much more complex than the limited amount of “clean” historical materials that I studied for a preparatory analysis or saw in the published fieldwork results of the other researchers. The data was not immediately relevant to architectural concerns, but it was clear that valuable conclusions could be derived through appropriate analysis techniques. How does one define what is important and what is noise in fieldwork materials for architectural matters?
2.5. Case study
Wakamiya Danchi consists of 33 buildings, constructed in the period from 1969 until 1973 (Ibaraki Housing Bureau Archive, 1969; Mito Maps, 1965 - 1975). Like most danchi built after the late 1960s, it is located very far from urban centres. Although the plot is in direct proximity to the Joban train line, leading to Ueno station in Tokyo, the closest station, Mito, is only reachable by a 20-minute bus ride. A one-way trip to Tokyo can take up to three hours, so the district was mainly developed to house people working locally, especially those who were employed in nearby factories such as Hitachi (Yoshimura, 2018).
At the first glance, this danchi looks isolated and almost abandoned: there are barely any people outside any time of the day, the asphalted car parking spaces densely surrounding every building have an average 15% occupancy at best. Several buildings showed signs of structural and material dilapidation, with exterior finishing cracked and covered in fungus, many windows on the 4th and 5th floors didn’t have curtains or any other sign of human habitation - later the municipal official in charge of the neighbourhood confirmed that over 20 percent of units in Wakamiya are vacant (Wakamiya community meeting, 2018).
There are three typologies of buildings that differ in interior plans and therefore facade compositions: first contains 2DK (two rooms plus dining-kitchen), second contains 3DK (three rooms plus dining kitchen) with 3, 4 and 6-tatami rooms per unit and the last has bigger 3DK with 4-tatami plus two 6-tatami rooms. Out of 33 buildings only five are built with this typology and just six contain the smaller 2DK; the most common one was a 41-square-meter 3DK, so in my fieldwork I focused on this typology. These plans allow to take out the partition sliding doors between the rooms and transform the original design into a semi-open space plan, but a lot of tenants avoid doing so because of inefficient building insulation (Wakamiya community meeting, Endo, Kimura, 2018), so to save on air conditioning and heating costs they usually maintain the appropriate temperature in the smallest closed room for living.
Most of the first wave residents from the 1970s left the place after buying a house (Yoshimura, 2018), and now Wakamiya’s demographic situation is far from the originally intended. The inhabitants I met and heard about during my two field trips fall into three main categories: elderly singles or couples who didn’t have a chance to move out before they retired, elderly singles who moved in after being unable to secure a house or find a reasonable renting opportunity after the economic crash in 1991, and single parents with kids who moved in recently with the help of the regional social housing programs. As a consequence of Japanese housing policies since 1950, currently most of the Japanese rental housing is only available for students, working singles or couples with a maximum of one child both in terms of square meters provided and financial eligibility requirements, therefore municipally-subsidized danchi are the only affordable rental opportunity for the excluded social classes (Hirayama, 2007; Izuhara, 2000).
2.6. Fieldwork problem
My initial research question was how to regenerate the inhabited interiors in danchi, taking into account the needs of the current residents. The unexpected problem that I encountered during my interviews is that people living in Wakamiya and other danchi were not able to express their needs concisely within an architectural context. It was impossible to demonstrate any living environment shortcomings using the residents’ testimonies since everyone kept repeating: “I got used to it” or “We have everything we need here” (Wakamiya community meeting, 2018). I first realized this tendency during the interviews at the Wakamiya Danchi monthly community meeting with nine long-time residents. At the beginning of the meeting, I explained that I was doing a study project on danchi regeneration and that I needed their opinion about any possible improvements that could be made. I was constructing my questions from the point of view of an architect, who needed to understand the situation in the neighbourhood and see if there are any problems in the buildings and interiors. It turned out that straightforward questions of such character couldn’t get danchi residents to open up about their personal problems.
- What do you like about this neighbourhood? (Elderly woman): There are plenty of good things here. The green areas are beautiful. We all get along really well and help each other. Life is simple here. - What is your apartment like? Do you have your own room? (Elderly woman): My room is four-and-a-half tatami big. (Elderly man): It sure is simple to live there. (Elderly woman): Four-and-a-half tatami is enough, right? - What about the kitchen? (Elderly woman): It is small as well. Anyway, we all... Although it is small... (Elderly man): (cuts in) It is compact and convenient. (Elderly woman): I mean you can sit anywhere and have everything there at hand. I am quite old already, actually. When we just got married, our parents would come to visit us. They used to live in a big country house, so... How to put it. They complained about how cramped it was. And never stayed long. But the place gets convenient as long as you get used to it. It is nice. (Wakamiya Community Meeting, 2018)
It took one hour to get to the point where we could discuss the first inconvenience: the insufficient number of electric plugs in every unit. Even such obvious issues as the absence of elevators and sinks in the bathrooms could only be raised at the end of the interview when I transformed the conversation from factual statement dimension to a game-like ‘daydreaming’ by switching the focus from the real danchi life to a ‘what if’ plane in an indirect manner. When I mentioned that some local kids on the street told me they wish they had a game arcade in the neighbourhood, everyone laughed light-heartedly at the absurdity of an image of a lit-up entertainment centre standing in the middle of deserted Wakamiya. This thought provided some distance from interviewees’ rootedness in everyday life reality, and they started to open up to previously “unreal” possibilities and use their imagination more freely, although all of their playful propositions mainly concerned the outdoors facilities. Until the end of the interview, I couldn’t get the residents to properly start talking about their opinions on the interiors of the apartments without them being too modest and careful.
My first assumption was that their limited responses were conditioned by a group interview setting, where the residents had to speak in front of each other in a formal atmosphere and were afraid to be judged as unduly negative, picky, or ungrateful for the opportunity to live in state-subsidized housing. The strive to maintain a good public image and conform to the community’s expectations shouldn’t be underestimated in the Japanese context, so when I started individual apartment visits, I asked the interpreter to talk in the most casual and friendly manner possible, avoiding stating any affiliations or business cards exchange. I also made a point to explain that the recordings will only be used for academic purposes in English language media. However, face-to-face interviews didn’t prove to be more informative than my talks at the community meeting. The “daydreaming” question strategy did not work in individual conversations: the four tenants I visited told me they were generally satisfied with their apartments, even though what I observed suggested otherwise. Elderly widow Endo and retired hospital guard Kimura, for example, kept repeating that they got used to everything even when asked to “imagine their ideal home”. Phrases like “It is better to just get used to it” and “We can’t make any changes because it’s not allowed” (Endo, Kimura, 2018) were the main way of answering all my questions concerning the interiors.
- Have you ever wanted to improve your apartment in some way? (Kimura): My apartment?? - Yes, for example, removing some walls or having more space or furniture in a certain room? (Kimura): This is a rental unit, so I can’t do that. - But if it wasn’t, what would you do? (Kimura): I don’t know, probably nothing much. - What about the bathroom? Has it been already separated from the toilet by the prefectural workers? (Kimura): Ah, not yet. Yes, I don’t like that you can see the toilet from the bathtub. I wish they could be separated. That’s all. There is nothing else I need.
Despite this common tendency, there were still some people who admitted they wanted minor changes: more electric plugs (Wakamiya community meeting, 2018), an air-conditioning unit in a certain room (Wakamiya community meeting, Akane, 2018) or to have hot water in the kitchen sink (Akane, 2018). These technical issues should be normally solved by civil engineers rather than architects and interior planners, so I couldn’t go through with my project just with this information. However, inside the rooms, one sees cramped, dark spaces, the inadequacies of the original planning in relation to the lifestyles of elderly people, an obvious lack of planned storage due to original short-term rental policies, and the lack of privacy between family members compared to an average Japanese mass market apartment. Yet it is not possible to demonstrate the need for renovation using the statements of the residents alone, because they have difficulty distancing themselves from their living environment.
It was clear that such responses were a classic example of gaman, or noble perseverance, which is considered to be a necessary virtue by most Japanese people, especially the older generation (Moeran, 1984). They never see anyone openly complaining about personal living conditions, so it gets hard for them to imagine a better life and even harder to talk about it out loud. Experiencing this cultural code first-hand pushed me to reconsider my initial interview-centred approach to fieldwork data; there were plenty of videos and photographs that could become more informative than the verbal testimonies.
3. Method
3.1. Focusing on the visual
Since I could not rely on statements from my interviewees, I had to use the visual information from the apartment visits as much as possible. I started redrawing the unit plans in detail and during that process, I had to constantly refer to the photographs I took during the visits. Making sure to pay particular attention to the reality of the everyday life of the inhabitants, apart from the furniture, I included their smaller personal belongings in the plans. The more I studied the photographs from the apartments, the more I realised that some of these seemingly unimportant details were crucial to understanding the incompatibility of the original design with the current tenants’ lifestyle patterns.
Every surveyed apartment had some unusual systems of impermanent objects that could not be described as a single piece of conventionally used furniture. It could be a combination of several elements of different scales and origins put together by the inhabitant that imitated typologies of certain store-bought furniture: bookshelves made from cardboard, DIY bed and stools built from pieces of cheap wood, bathroom platforms made from concrete blocks and foam boards. These systems of objects seemed to be put together by their users in an intuitive manner, sometimes almost accidentally, but their essential trait was the fact of resolving inconsistencies between the original plan and residents’ needs. Reflecting on their functional nature, I named these structures “devices”.
3.2. Devicology
The first step for developing Devicology was identifying, redrawing, and counting unconventional furniture in the studied apartments.
I categorised these devices first according to their functional and formal aspects, with six main categories formed: Genkan1 Shapers, Kitchen Islands, Technotowers, Sorting Towers, Hanging Systems, and Platforms. These categories were too broad to explain some particular individual cases. For example, an elderly man using an ordinary dining table exclusively as a cooking surface and stand for kitchen appliances and a single mother setting up a school desk for the same function did not fit into my initial Kitchen Island category, that assumed a cupboard or some other closed volume with storage possibilities as a base. Therefore, each category was further divided into two to three subgroups. These subgroups reflect differing grades of flexibility, defined as the possibility of the devices to be partially transformed or moved to a different place. From these categories and subgroups, a table was constructed and is shown in Figure 5.
To facilitate the reading of the table, I assigned a letter from the corresponding functional category (G for Genkan Shapers, K for Kitchen Islands, etc.) and a number of the corresponding flexibility group (one for rigid, two for flexible, three for extra flexible) to add to the name of every type for more efficient use in the graphs later. In the list below you can find the details for every category and type from the table.
Genkan Shapers: shoe-storing devices separating the entrance and the kitchen, providing shoe storage in the context of the small original entrance size and hiding the uncomfortable proximity of the entrance door to the kitchen.
Type G1 - Entrance Blocks, cupboard- or shelf-based (group 1, rigid); Type G2 - Entrance Racks, light frame-based (group 2, flexible).
Kitchen Islands: additional volumes in the kitchen, providing more surfaces for cooking and accommodating kitchen appliances on the same level as the original kitchen surface.
Type K1 - Cupboard Islands, cupboard- or shelf-based (group 1, rigid); Type K2 - Cooking Islands, table- or desk-based (group 2, flexible).
Technotowers: vertical structures containing working appliances, minimizing space occupied by bulky technology and keeping an easy access to all the appliances.2
Type T1 - Fridge Towers, fridge-based (group 1, rigid); Type T2 - Technoracks, light frame-based (group 2, flexible).
Sorting Towers: vertical structures containing storing personal belongings, saving tatami from the possibility of damage by heavy Western furniture, maximizing storage, relieving planning stress caused by the absence of apartment ownership and certainty about the future.
Type S1 - Sorting Blocks, cupboard- or shelf-based (group 1, rigid); Type S2 - Sorting Racks, light frame-based (group 2, flexible); Type S3 - Free Stacks, arranged without base structure (group 3, extra flexible).
Hanging Systems: suspended structures of varying shapes, maximizing easy-access storage and space for laundry drying and sometimes achieving porous separation between living spaces.
Type H1 - Grids, lattice-based (group 1, rigid); Type H2 - Pole Systems, stick-based (group 2, flexible); Type H3 - Hooks, attachment to an existing structure (group 3, extra flexible).
Platforms: horizontal podium-like structures, solving various shortcomings of the original design, especially connected to elderly tenants’ needs.
Type P1 - Levelling Platforms, usually based on wooden structures (group 1, rigid); Type P2 - Stepping Platforms, floor-raising (group 2, flexible); Type P3 - Sorting Platforms, ceiling lintel-based (group 3, extra flexible).
Genkan Shapers and Kitchen Islands are room-specific and could only be found at the entrance and in the kitchen respectively, while the other four categories can be found anywhere in the apartment. It is important to mention that both form and function were considered to define the categories. For example, the main function of Hanging Systems and Sorting Towers is storing personal belongings without occupying too much of the floor area, but the formal characteristics of Hanging Systems can allow them to perform as space-dividing screens as well.
Putting together the six categories and the three groups, fifteen types of devices could be identified. Group three is the highest level of transformational freedom. For the first three “bulkier” functional categories no examples could be found which fit into the extra flexible (3) subgroup. This relative lack of flexibility is attributed to the size of the devices as well as their particular purposes being defined by their spatial location, i.e.: Genkan Shapers must be close to the entrance of the apartment, and kitchen islands are in close proximity to the kitchen.
Flexibility plays a crucial role in devices: all of the four surveyed apartments were rented, so their tenants had a “temporary stay” mentality and tried to avoid placing bulky furniture in their rooms. In the interviews, several people mentioned nervously that if they damaged the walls or the tatami mats, they would be held responsible by the municipality. This fear pushed the residents to make sure that they will be able to transport or dispose of their furniture easily without leaving any visible traces in their unit if they happen to move out someday.
The most characteristic values of the danchi devices are the grade of their flexibility and their level of customisation. Not all devices are entirely customised structures - some are intentionally misused conventional furniture or partly consist of it. The amount of effort required to create a fully customized device such as a DIY bed frame (Type P1) or a breezeblock bathroom platform (Type P2) is high, which can highlight the utmost necessity of such interventions on the part of the tenants and therefore, the severity of the underlying problem that they were trying to solve with a device. The more heavily customised the devices, the more obstacles encountered in the original design. The greater the intended flexibility, the greater the struggle with storage inadequacy and the transitional mentality.
Every device type received a rating in the interval between 3 and -3 for both the customisation and the flexibility axis and was marked on the graph (figure 6). The rating domain is chosen for the sake of simplicity which would help the methodology be more consistent between observers. The values I assigned to each device type depend on my subjective evaluation, but I assume the device types’ visual relationship on the graph should look similar for a chosen apartment typology even if other architects assign the values. In any case, it is enough to use the same values as a starting point for all future calculations for case studies with the same typical plan. The final goal is to see a qualitative pattern for evaluation, not a precise number on the graph.
The upper left quadrant of the resulting graph contains devices that are very inflexible (bulky) and very customised (fully hand-made) at the same time, intended to resolve some serious incompatibility of the user’s needs and the original design. The upper right quadrant with more flexibility and the same amount of customisation has devices that are mainly solutions to a severe lack of storage space. If we add two diagonal axes that reflect this pattern and refer to them in the future graphs, we can find out the relationship of various devices and their amount with the apartment/lifestyle compatibility and storage requirements.
3.3. Application example
Let’s take a particular case study and apply the method. I chose an apartment of an elderly woman in Wakamiya as it contained a large number of devices and left an impression that it wasn’t a comfortable living environment, but the tenant said she didn’t want to change or add anything because she “got used to it a long time ago”.
There are 47 devices of five different categories that could be found in my photographs of the apartment. It was impossible to mark all those devices on a plan: many of them are located above the section height or turn out too small when drawn in projection. I had to develop a sectioned perspective of the apartment to properly illustrate the situation (figure 7). Taking the initial value graph (figure 6) and adapting it to this particular case study, we can notice that the biggest accumulation of devices is gathered around the upper right quadrant (figure 7). We should calculate the weighted arithmetic mean3 for every functional category having more than one type represented on the graph. The ordinary arithmetic mean cannot be used for this graph, since some points contribute more to the final average because of the difference in number of devices found for every type. Applying the formula, to calculate the x-coordinate (flexibility coordinate) of an average point on the graph for Sorting Towers we sum the products of x-coordinates of every point corresponding to every type (S1, S2, S3) and their weight (the number of devices per each type) and divide this sum by the total number of devices in each category. This procedure will be the same for y-coordinates (customization coordinates).
After the weighted average points for every category are found, we can calculate the weighted arithmetic mean for the entire graph by applying the same formula to the already found average points of every category. The average device point’s location is in the upper right quadrant, which shows that the inhabitant of this apartment tends to have a significant problem with storage space: the projection on storage axis gives us 6,1 out of 10 total points for storage inadequacy, 10 points being the worst case possible within this grading system. We got a lower number on the design incompatibility axis - 4,6 out of 10, but we must keep in mind a big number of platforms present in this case study (twelve in total) that, because of their purposes and bulkiness, are a strong sign of the original design and tenant’s lifestyle incompatibility, so it is important to have all the categories’ weights mapped on the final graph not to lose this information.
The elderly woman from this case study might not have enough architectural experience to envision how her apartment could be improved on her own but the nature and the amount of her subconscious device-like creations tell us that she could benefit from a storage redesign and several compatibility fixes. Moreover, the visual information from the perspective drawing shows that the kitchen has the biggest accumulation of devices and thus should be the top priority for a renovation.
4. Conclusion
The avoidance of complaints among post-war mass housing residents can look like an issue specific to Japan, but interviews in Europe can get similarly difficult because not everyone can objectively valuate their home from a planner’s perspective. Ordinary people perceive their living spaces as a given, rarely questioning their architectural potential and are not used to specific vocabulary and ways of thinking common to professionals dealing with housing. This might be the reason why not many architects engage in fieldwork for mass housing projects: inhabitants cannot provide them with the verbal information they can rely on directly and there are no existing guidelines on how non-interview-based ethnographic research can be effectively used for architectural purposes.
We present Devicology as a method for categorisation and analysis of interior photographical data and other field observations, bypassing the at times subjective and inconsistent nature of verbal information collected during interviews. Devicology attempts to analyse the nature of devices as an observational tool in order to arrive at empirical conclusions regarding the living conditions of the mass housing tenants and identify some shortfalls of standardised apartment plans in post-war social housing. The primary assumption of Devicology is that the motivation for devices’ creation seems to originate from the wish to replace heavier and more expensive conventional furniture with lighter and cheaper alternatives in a limiting spatial and temporal situation, so a high number of devices in a dwelling can be considered symptomatic of the user’s disadvantageous housing situation.
The method relies on categorisation of devices into six distinct categories. Individual devices are then plotted against flexibility and customisation axes. Since the process partly depends on the bias of the architect who places devices on the axes, it is important to be consistent with the values and perform many experimental surveys before implementing the method. Ideally, a longer fieldwork process with more case studies should enrich the Devicology taxonomy and uncover more behavioral meaning behind devices through active participation of the residents in the research. After that independent teams of specialists together with the residents should take a set of the same typology danchi apartments and assign their own initial values within a chosen domain to all devices and proceed with the calculations described in 2.6 for every case study. Then the teams would compare the results, see whether they show similar patterns or not and decide on a stabilized set of values to be used in the future. In order to define which values of the two diagonal axes are critical and show the need for renovation, the same research should be repeated on a set of well-designed newer commercial apartments with a higher number of square meters per person and more freedom to change the environment. However, its strength is that the single data unit is not an individual apartment, but a single device, therefore, the technique is scalable and has a potential for a holistic application: the evaluation can be carried out for one apartment, but also for one danchi building or for an entire neighbourhood or New Town, showing the extent of a problem on different levels.
Of course, as this Devicology evaluation is limited to two broad domains of storage and generic design compatibility, it should not be used as the only data to devise a renovation concept. In the future, it will be crucial to let the ingenuity of residents’ devices be recognized by their creators and implemented in a participatory design process.














