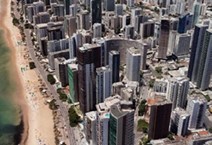Servicios Personalizados
Revista
Articulo
Indicadores
-
 Citado por SciELO
Citado por SciELO -
 Accesos
Accesos
Links relacionados
-
 Similares en
SciELO
Similares en
SciELO
Compartir
Revista Lusófona de Estudos Culturais (RLEC)/Lusophone Journal of Cultural Studies (LJCS)
versión impresa ISSN 2184-0458versión On-line ISSN 2183-0886
RLEC/LJCS vol.8 no.2 Braga dic. 2021 Epub 01-Mayo-2023
https://doi.org/10.21814/rlec.3218
Varia
World Out of Place: The Degradation Trajectory of Holiday Building From the Perspective of Bourdieusian Social Space
1 Universidade Federal de Pernambuco, Recife, Brasil
This article, considering Bourdieusian sociology and its conceptual notions of social space and lifestyles, launches a reflective analysis of the biographical trajectory of symbolic degradation of an emblematic edifice built in Recife (Brazil) - the Holiday Building. Located in Boa Viagem, one of the wealthiest neighbourhoods in the city, the building is an icon representative of the arrival of modernity in the capital and marks a period of important changes in the landscape and lifestyles of Recife. With 416 small apartments that could accommodate more than 3,000 residents, this building showcased the experimental design of summer apartments for the middle and upper classes, but by the 1970s, it already showed signs of devaluation within a neighbourhood with an upward social trajectory. As defended by Bourdieu, our analytical tools use authorial photography and images of the building. Photographic materials are used to build a “before” and “after” eviction from the Holiday, using essays by two journalists from Recife as the primary guiding thread of the analysis. The results contribute to a better understanding of the symbolic dimension of housing in the urban social space. The article also suggests a turning point in discussions around the reception and the contours modernity acquired in southern hemisphere metropolis, such as Recife.
Keywords: Holiday Building; social space; life styles; ways of living; Pierre Bourdieu
À luz de uma sociologia bourdieusiana e suas noções conceituais de espaço social e estilos de vida, este artigo lança uma interpretação reflexiva sobre a trajetória de degradação simbólica de um emblemático prédio construído em 1957 no Recife (Brasil) - o Edifício Holiday. Situado em Boa Viagem, um dos bairros mais ricos da cidade, a edificação é um ícone representativo da chegada da modernidade à capital do estado de Pernambuco e marca um período de importantes modificações na paisagem e nos estilos de vida do Recife. Com 416 pequenas habitações aptas a receber mais de 3.000 moradores, o projeto experimental de apartamentos de veraneio para classes médias e altas na década de 1970 já apresentava sinais de desvalorização em um bairro de trajetória social ascendente. Nosso instrumental analítico, tal como defendido por Bourdieu, recorre à fotografia autoral e a imagens do edifício. Utiliza-se de materiais fotográficos para construir um “antes” e “depois” da desocupação do Holiday, tomando como principal fio condutor da análise ensaios realizados por dois jornalistas recifenses. Os resultados nos auxiliam a entender melhor a dimensão simbólica da habitação no espaço social urbano. Não obstante, o artigo oferece um ponto de inflexão nas discussões acerca da recepção e dos contornos próprios que a modernidade adquiriu em metrópoles do hemisfério sul, como é o caso da capital recifense.
Palavras-chave: Edifício Holiday; espaço social; estilos de vida; modos de morar; Pierre Bourdieu
Introduction
This article takes as an object of study the social and historical trajectory of the Holiday Building, one of the first skyscrapers in Recife (Brazil). It is emblematic in its purpose of inaugurating a culture of architectural and urban modernity, which was not achieved due to its rapid decay as an architectural gesture in a neighbourhood that, nevertheless, experienced rapid development and appreciation. In looking at such phenomenon, from a social and urban perspective, we instrumentally adopted theoreti cal concepts and methodological procedures of the French sociologist Pierre Bourdieu (1981/1983, 1993/1997, 1977/2001, 1980/2009, 1991/2013, 1979/2017).
The Holiday was built in 1957, and its design was signed by the engineer Joaquim de Almeida Marques Rodrigues (Docomomo_Brasil - Núcleo Pernambuco, 2016, p. 146). Despite some uncertainties about the true authorship of the project, it is clear its design was strongly influenced by the modern, international architecture, in the model of the Housing Unit of Marseille, an iconic multi-family building designed by Le Corbusier, with small units arranged in a vertical blade, making it possible to enjoy the seascape. In Recife, the Holiday has 18 floors, accommodating 416 small dwellings, with a capacity of lodging more than 3,000 residents. The building helped consolidate Boa Viagem as a residential, commercial, and service district, for until then, it had been an important summer holiday destination in the city (Figure 1 and Figure 2).
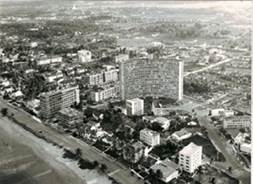
Source. From Recife de Antigamente, by Jorge Moura, 2020, Facebook (https://www.facebook.com/recantigo/ photos/pcb.2959346344205896/2959346230872574)
Figure 1 Holiday Building in 1967
Idealised as the development of flats for the middle and upper classes of Recife society, such a housing proposal quickly fell into dislike. In the 1970s, the Holiday had already shown a downward social trajectory in a neighbourhood with an upward social trajectory.
In the media, during the same period, the building was often associated with homosexuality, prostitution, and drug use, and while the wealthier classes gradually stopped frequenting it, the place started being occupied by poorer people. The symbolic degradation added to its structural deterioration made the Holiday earn the nickname of “vertical slum” at a certain point in time. Finally, in March 2019, its last inhabitants were evicted. Such nuances and complexities permeating its biographical trajectory of decline, marked by progressive devaluation, degradation, and deterioration, even in such valued area of the city, are discussed here from the point of view of important Bourdieusian analytical instruments, such as the concepts of social space, habitus, and lifestyles (Bourdieu, 1993/1997, 1979/2017).
As Bourdieu and Bourdieu (1965/2006) argue, authorial photography can be used as a “lay sociogram”. Images of the building, its surroundings, its residents, and its daily life are gathered here for a pragmatic analysis of the existing symbolic elements, which surround and overlap the “inverted world” that the Holiday represents. The exercise of interpretation of the trajectory of this building is mediated by the analysis of 21 images extracted from two photo essays made by two photojournalists from Recife. The first essay, made in 2018 by Alexandre Gondim, recorded the daily life, the surroundings, and the home’s privacy of some resilient residents of the building. The second essay, made in March 2019 by Marlon Diego, recorded the last 3 days of people’s eviction from the iconic building.
Among the images selected, there are those which allow an interpretative analysis of the lifestyles of the Holiday last residents. This way, certain elements extracted from the analysis allowed us to understand better the relationship of the groups portrayed with the inhabited space. Furthermore, the notion of symbolic violence (Bourdieu, 1977/2001) has been brought into the play to analyse the results and help us interpret particular dynamics of prominence and symbolic power that encompass the housing production and consumption in the city. Finally, the exercise offered a turning point for the reception, resistance, and adaptation by local elites of certain constituent symbols of modern Western culture in Recife.
The “Upside Down World”: Defining the Research Problem
A landmark. In 1957, on inauguration day, a huge red carpet adorned its main entrance. The city came to a halt. Luxury cars parked around the building. A well-born (sic) crowd was present. The elite was delighted with the view from the building, just a few blocks away from the beach. There were no other buildings in front. That day marked the beginning of the era of skyscrapers in Boa Viagem. It was meant to be the weekend address of wealthy families. Or the home of rich people’s children who would come from the countryside to study in the capital city. In Recife of the 1960s, having property there was synonymous with luxury. (Quincas, as cited in Campelo, 2016, p. 52)
Modern design, with striking dimensions under the raw concrete, a sinuous curve of long 18 floors, where 317 units of studio flats, 65 one-bedroom flats and 34 with two bedrooms, totalling 416 units, Holiday took an entire block of Boa Viagem neighbourhood and could be seen from many miles away. Under a concept very much in vogue in the modern architectural thought of its time, the project employed the existence mini- mum - seeking a housing solution to enable human habitation in minimum dimen sions (Ascom UFPE, 2019). An experimental and quite innovative urban development for its time, also characterised by the mixed use of space: it combined services and shops on the ground floor with flats for housing on the other floors.
One of the first skyscrapers in Recife, the Holiday impacted the city landscape for its unique shape and for being one of the first architectural examples which introduced a new way of living in the city: large-scale collective housing. An atypical housing condition for the time and the local social context, since the project initially envisaged as its target public the upper and middle classes from Recife. These classes had access to credit and an interest in having a second home and a summer house or even a profitable real estate investment. The advertisements, aimed at this specific public, highlighted the notions of “luxury”, “good taste”, and “comfort” that the project - as “modern” as it was “majestic” - would offer to its buyers:
a jewel (sic) of modern Brazilian architecture. On the occasion of the handover of the majestic HOLIDAY BUILDING, we extend our warmest congratulations not only to its audacious developers, INVESTIMENTOS REAL LTDA but also to its happy owners and the city of Recife. To the investors for their audacious initiative, good taste, and high taste for choosing the best construction products ( … ) To the owners, that by supporting the enterprise had a correct foresight of the wonderful comfortable conditions that they will now enjoy. To Recife, for the authentic jewel (sic) of the modern Brazilian architecture - HOLIDAY BUILDING, a new “postcard” of the city. (“Uma Jóia da Moderna Arquitetura Brasileira”, 1962, p. 9)
The enterprise would not sell residences but would also spread a new, “modern” lifestyle for the city: a summer house close to the sea1 (Ascom UFPE, 2019). This idea is suggested by the very name given to the enterprise, a term in English, “holiday”. The aesthetic arrangements of the dwellings themselves implicitly imposed minimalism in the furniture of the buildings and the nowadays beachy outfits of their residents, and a closer coexistence among the special and prestigious residing families, with the shared and collective use of the floors, lifts, and pavements.
Despite its foundational coastal landscape - arising from a small fishing village surrounded by a small church, embedded in coral reefs (Freyre, 2015) - Recife had its development driven by the Capibaribe Valley, the river defining the north and west growth axis of the city. The Capibaribe River defines the north and west growth vector of the city. Large and spacious country houses and townhouses of the elites of the “sugar society”2 (Villaça, 2007) have been established on its banks. This way, until the 1960s, the upper and middle classes from Recife were hardly integrated into the landscape of salt, sun, and sea; neither were they subject to the lifestyle and housing model envisioned by the Holiday project.
As a result, the building quickly fell into the dislike of the wealthier portions of Recife society. As it ceased to be frequented by the upper class’s most traditional and sophisticated families, several reports indicate that the flats were occupied by the mistresses of the city lords of power (Alves, 2019). In the 1960s, as can be seen in the Diário de Pernambuco archives (http://memoria.bn.br/DocReader/docmulti.aspx?bib=029033&Pesq=), mixed with the newspaper ads and buy and sell offers on its classified ads, the Holiday was already the subject of successive scandals in the police section of the newspaper, involving prostitution, corruption of minors and murders:
although the cause of death is unknown, strong indications continue to point out the driver José as the probable killer of the blonde from the south zone cabarets (sic). A witness dwelling in the Holiday informed the police commissioner that, last Friday night, he had heard cries for help coming from Maria Rita’s flat. He did not pay much importance to the fact because shouts are normal in the Holiday. (“‘Loura do Holiday’ Teria Pedido Socorro Antes de Ser Estrangulada”, 1967, p. 7)
Recurrent newspaper articles would progressively situate the Holiday as a “den of rioters, tramps, pot smokers, and other misfortunes” (“Boa Viagem”, 1967, p. 3). That marked the place with a strong stigma, which continues, associating it with criminality, violence, and danger. Over time, its strong symbolic degradation once and for all drove the upper and middle classes away from its premises, and the building became increasingly inhabited by low-income populations. They were mostly informal workers and minimum wage earners of the Boa Viagem neighbourhood: informal traders, beach hawkers, maids, doormen, waiters, caretakers. For these people, the Holiday offered a unique housing opportunity.
The deteriorated and compromised structure in several building points exposed its dwellers to the risk of death. That was the reason behind the interdiction procedure from the Court of Justice of Pernambuco in March 2019, evicting its last residents. Notwithstanding these facts, passionate stories abound in newspapers’ articles about the Holiday (Rafael Paranhos, 2013). In fact, from the pragmatic point of view and the immediate need for housing in an area of such high real estate value, the building offered an important housing solution for the neighbourhood working class: central location in the region, rents at prices below those practised around the neighbourhood and everything just a block away from the beach. Still, beyond the pragmatic point of view, one can understand that living in such a “noble” neighbourhood and overlooking the sea represents an important expression of achievement and prestige for a city working class like that one of Recife, which coastal strip has been dominated mainly by its economic elites.
Today, with the historical cycle of the building practically ended, it would be easy to say how doomed to failure this project was, so praised it was at its inauguration as “modern”, “innovative”, and “majestic”. The Holiday project is based on an ideal of modernity associated more with formal aesthetics (of the physical space) than with programmatic issues (of the social space); it was developed around an architectural typology that proposed a form of communal living that was all but contradictory regarding the public’s lifestyles to which it was initially intended. The large-scale multi-family housing model did not meet the demands of the local elite for “satisfaction and comfort”. Displaced in time and space, even today, the Holiday is an “inverted world”, in a constant relationship of “opposition” and “complementarity” with its outside world (Bourdieu, 1980/2009, p. 437), surrounded as it is by high-standard buildings. It builds a relationship of opposition because, standing at the heart of Boa Viagem, the Holiday appears, to the local elite’s eyes, as a “vertical slum”, inconveniently occupying the landscape and the social world of that noble neighbourhood. It also builds a complementary relationship with the exte rior through its diverse and resilient popular uses and appropriations of the building and its surroundings for leisure, sociability, and work.
In many contemporary cities, in some more than others, we still see a dynamic in the real estate market of housing sales that employs advertising strategies associating the building to a certain “lifestyle”, that is, with a specific and distinctive way of living and experiencing the city. This way, instead of constituting a unique property for life, the building requires at least modifications after a certain time, or even its replacement because it no longer represents what is most modern and sophisticated in the market (Ascom UFPE, 2019). The Holiday Building seems to be a relevant example among a set of enterprises that arrived in Recife, which brought new dynamics to the phenomena of development and production of the city. Still, it went through a historical time of several accelerated changes, but mainly of local resistances and adaptations, facing the modernisation trends of the city lifestyles.
Nevertheless, faced with the public challenge of understanding the “Holiday Building” phenomenon and its biographical trajectory, we turn to sociology, where the Bourdieusian perspective offers a particular and fascinating viewpoint on social relations among classes and the mechanisms of symbolic prestige that lends meaning and strength to the dynamics of housing and cities development and production.
Theoretical-Analytical Proposal: The Bourdieusian Social Space and Housing as a Lifestyle
As already stated, our analysis has its theoretical-analytical proposal based on the thought of Pierre Bourdieu (1930-2002). With an undisputed biography, the body of work of this thinker covers a wide area of knowledge, finding resonances in different fields of social and humanistic knowledge (Peters, 2018). In a specific way, the Bourdieusian project successfully built a theoretical and methodological framework for investigating cultural and symbolic mechanisms of domination and power in Western societies of his time.
In this article, our analysis is precisely an attempt to apply some of this author’s concepts to interpret social fabrics presented and engendered in the city, especially regarding the symbolic systems of distinction and power around housing. As a first step, it is necessary to understand Bourdieu’s theoretical perspective on social space (Bourdieu, 1979/2017, p. 116), where its multidimensionality is structured in three dimensions. The first one, the space of social conditions, accounts for the social positions that each individual occupies in society (class, family origin, gender, race, etc.). On the other hand, the space of lifestyles seeks to unveil the set of individual practices and properties, which each individual has accumulated in the course of his trajectory, despite his pre-existing social conditions (professions, material goods, friendships, leisure, aesthetic taste). Between these two dimensions presented, the theoretical space of habitus brings another theoretical notion of the author, developed to explain the generative formulas of practices and properties, that is, of the transformations of distinctive and distinctive lifestyles that each agent has adapted from his social condition and position in society (Bourdieu, 1979/2017, p. 162). According to the author, the social space, apprehended from its multidimensionality,
allows, in fact, to realise that the rate of conversion of the different species of capital is one of the fundamental pretexts of the struggles between the different fractions of the class which power and privileges are related to one or another of these species and, in particular, of the struggle over the dominant principle of domination - economic capital, cultural capital or social capital. (Bourdieu, 1979/2017, p. 115)
In short, social space is a Bourdieusian analogy for society and a sociological reading of its system of social positions - the place each agent occupies in society in relation to others. Bourdieu (1991/2013) also perceives the dual dimension of the human being as a physical-biological body and a social agent - while the individual is situated in a social “place”, he also occupies a physical “place”. The author (Bourdieu, 1991/2013, p. 134), who differentiates the place from the local, tells us that “place” is defined as the location of an individual in social space and a position that the agent occupies within a social order. The “place”, on the other hand, means the physical volume, that is, the material dimensions that a body occupies or has dominance in the physical space, such as private property, vehicles, flats, offices, companies, summer houses.
In effect, social space tends to reproduce itself more or less rigorous in physical space, under the form of a certain distributive arrangement of agents and their properties.
Thus, the coexistence of agents and properties is translated into the appropriated physical space - or, what would be the same, the reified social space. “Consequently, the place and location occupied by an agent in the appropriate physical space constitute excellent indicators of his position in the social space” (Bourdieu, 1993/1997, p. 134). It thus becomes possible to understand the links that the social space nurtures with the physical space: the former is “retranslated” into the latter. In its turn, the effects of place (Bourdieu, 1993/1997, p. 160) in the social life of the agents are the possibilities of access to the various types of economic, social, cultural, and symbolic capital:
the power over space that the possession of capital provides, under its different kinds, manifests itself in the appropriate physical space in the form of a certain relationship between the spatial structure of the distribution of agents and the spatial structure of the distribution of goods or services, private or public. (Bourdieu, 1993/1997, p. 160)
At the same time, the accumulation of capital by agents favours their domination of the appropriated physical space - which often manifests itself in the form of distinction and distance, whether physical or symbolic, from unwanted things and people. The dominant classes - possessors of large volumes of capital - possess the power to ap propriate places even at a distance, while the destitute do not possess the same power of appropriation over the same places. While capital endows its holders with mobility over space, the destitute are subject to certain immobility in space, occupying places situated as sites of social dishonour. The effects of place reinforced the positions of dominator and dominated in space. According to Bourdieu (1991/2013), appropriated space is understood as:
one of the places where power is asserted and exercised, and probably in the most subtle form, that of symbolic violence as unnoticed violence: the architectural spaces - whose silent injunctions address the body directly, obtaining from it, as surely as the etiquette of the court societies (sic), the reverence, the respect that, as the Latin says, is born from distancing (e longinquo reverentia); or rather, from being far away, the respectful distance - are undoubtedly the most important components of the symbology of power, by reason even of their invisibility. (p. 135)
Through this interpretative path, the dwelling itself is constituted of a unitary set of properties that reveals the lifestyle of its inhabitant, a “symbolic retranslation of differences objectively inscribed in the conditions of existence” of the social space (Bourdieu, 1981/1983, p. 82). As it is understood from its location on the map, neighbourhood, design, furniture, and even the type of material employed in its construction, each housing unit becomes an important operator of distinction of its inhabitant in the social, urban world. The symbolic power of housing is to reveal the social position of its inhabitant within a social order, objectified in the city’s physical space. This symbolism confers to the subject a series of specific statuses, which are socially attributed to them. An example of that is the air of nobility and consecration attributed to the dweller of Apipucos, an upper-class neighbourhood in the north zone of Recife. Or, in its opposed direction, the stigma of criminality and degradation falls on a dweller of Coque, a low-income neighbourhood located in the city’s central region.
Therefore, housing as a lifestyle is inscribed simultaneously in the spatial structures’ objectivity and in the subjective structures of the agents who are, to some extent, a product of the incorporation of these objectified structures. Moreover, the prolonged stay of an agent in a given place leads to the formation and accumulation of different and specific capitals specific to that place. The habitat contributes to the constitution of the habitus, just as the habitus contributes to the constitution of the habitat (Bourdieu, 1993/1997). The habitus, this symbolic operator that guides people’s actions and is the product of the relationship among themselves, promotes the perception of each individual and is socially appropriated and improved:
a structuring structure that organises practices and the perception of practices, the habitus is also a structured structure: the principle of division into logical classes that organises the perception of the social world is, in turn, the product of the incorporation of the division into social classes. Each condition is defined, inseparably, by its intrinsic properties and by the relational properties inherent to its position in the system of conditions, which is also a system of differences, of differential positions, that is, by all that distinguishes it from all that it is not and, in particular, from all that is op posed to it: social identity is defined and affirmed in difference. (Bourdieu, 1979/2017, p. 164)
The potential generator of habitus is perceived as an invisible, tacit, essentialised and naturalised element in human actions, consisting of inherent dynamics that imperceptibly engender social practices. It is considered invisible, except for the evidence of strategies in producing and reproducing objective and material structures. After all, the strategies - and lifestyles - give materiality to the practices as products.
Particularly important in the ontology of this author’s thought, the notions of habitus and lifestyles occupy an important place in his analytical scheme on the structures of social positions of agents in space. The ways of living in the city, where different and distinctive lifestyles are outlined, can be understood in the light of Bourdieusian thought as important categories of analysis of the mechanisms of distinction that govern the relationships between the dominant and the dominated in a given urban society. Engendered in such a way in the social fabric of the space, the ways of living have the potential not only to distinguish and classify their inhabitants but are also important symbols of desire and taste among city dwellers:
the taste, propensity, and aptitude for appropriation - material and/or symbolic - of a certain class of objects or classified and classifying practices is the generating formula at the origin of lifestyle, a unitary set of distinctive preferences that express, in the specific logic of each of the symbolic subspaces - furniture, clothing, language or corporal hexis - the same expressive intention. (Bourdieu, 1979/2017, p. 165)
We see that an individual’s position in the city map may say a lot about the social position they occupy in society. However, the interior of their own house may also show paths, choices, and deviations that they took during their trajectory - in their symbolic struggle for repositioning in the social sphere. The subtleties of the internal environment of a house may well symbolically inform about the “good taste” or the “vulgarity” of its owner, as well as the amount of economic capital he had or did not have to invest in his dwelling. That is so because the material, concrete structures, inseparably ethical and aesthetic, are the centre and front of an agent’s home. They not only categorise their practices, tastes, and lifestyles, but they also inform us of which symbolic fields and systems this agent is linked to:
symbolic power, as the power to constitute the given through enunciation, to make one see and make one believe, to confirm or transform the vision of the world and thus the section on the world, thus the world; quasi-magical power that allows one to obtain the equivalent of what is obtained by force (physical or economic), thanks to the specific effect of mobilisation, is only exercised if it is recognised, that is, ignored as arbitrary. This means that symbolic power resides in “symbolic systems” in the form of an “illocutionary force” but that it is defined in and through a determined relation between those who exercise power and those who are subject to it, that is, in the very structure of the field in which belief is produced and reproduced. (Bourdieu, 1977/2001, p. 15)
In possession of these considerations about the social space in the thought of Bourdieu, we see that symbolic systems - products and producers of our lifestyles - hold an inseparable relationship with the systems of power, functioning socially and politically as “instruments of imposition or legitimation of domination, which contribute to ensuring the domination of one class over another (symbolic violence)” (Bourdieu, 1977/2001, p. 11). Finally, we also refer to the construction of the concept of “symbolic violence”, the means of exercising symbolic power, which is founded on the continuous manufacture of beliefs in the process of socialisation, which induces the agent to position himself in the social space following criteria and standards of the dominant class. Thus, symbolic violence is often manifested through the recognition and legitimacy of the “good taste” of the dominant class, followed by the copious desire for its lifestyle.
Methodological Scheme: The Photograph as a Sociogram
“And then I decided to look into a collection of photographs that belonged to Jeannot, a childhood friend: I examined them one by one and immersed myself in them. I seem to have found a lot in that shoebox” (Bourdieu & Bourdieu, 1965/2006, p. 31).
In 1965, Pierre Bourdieu and Marie-Claire Bourdieu published an article entitled “Le Paysan et la Photographie” (Bourdieu & Bourdieu, 1965/2006). That article analyses photography’s social uses and meanings in a peasant village in the French countryside, where Pierre Bourdieu lived as a kid. Beyond conclusions about the rites and celebrations of passage in a French peasant society of the mid-20th century, the article in question argued for strategic methodological use of photography in social research. Above “their technical or aesthetic qualities”, photographs should be perceived as veritable “lay sociograms that make possible a visual record of existing social relations and roles” (Bourdieu & Bourdieu, 1965/2006, p. 31).
“The photograph should only enable a representation that is sufficiently believable and precise to allow recognition. It is methodically inspected and observed, from a distance, according to the logic that governs the knowledge of others in everyday life” (Bourdieu & Bourdieu, 1965/2006, p. 34).
At that time, Bourdieu and Bourdieu (1965/2006) would consider photographs of peasant weddings as true “lay sociograms” since the visual record of a moment of solemnity such as this fulfilled not only an important social role of legitimation of the ritual but also registered - in its details and in an unconscious way - the symbols and the socially accepted and regulated behaviours within a specific social order. For the analytical exercise in the present article, we seek, in a different photographed “subject”, the symbols of prestige, consecration or social degradation. As the object of analysis, we took two photographic essays of two photojournalists of the city, who covered different moments of the Holiday. The first of these essays, made by Alexandre Gondim for the newspaper El País in 20183, recorded the surroundings, the daily life of the building and its residents, including the intimacy of their homes. The second one, made by Marlon Diego in March 20194 - entitled “Inventory” - recorded the last days of the eviction from the Holiday and the eviction action performed by the city government, revealing empty flats, silent corridors, paintings, and photographs still hanging on the walls, along with some belongings left behind.
In all, we have gathered 21 images - 10 of Alexandre and 11 of Marlon - interspersed and reorganised according to the research subjects of interest: the building, its façade, sur- roundings and daily life; the inhabitants; and the dwellings, personal objects and aesthetic arrangements of the dwellings. The analysis was carried out by a pragmatic interpretation of what was possible to extract from the photographs, the traces and cultural codes that symbolically inform the elements of distinction and variation of social classes.
We have seen that the Bourdieusian project of studying domination and power in the Western world brought the weight of the analysis to the cultural dimension, from where it is possible to see the functioning of mechanisms of distinction present in the social order, at the same time revealing the arbitrariness of what is socially legitimated as “good taste”. However, the project highlights the dynamics of symbolic violence in society through the subjection of agents and classes lacking cultural capital - designated by the dominant culture as subcultures. This analytical tool also allows us to observe, in the codes and traces present in the images, symbols that inform of certain paths and deviations in the trajectory of the agents, in their tortuous paths of struggle and achievement in social recognition of their prestige, success, or, in the author’s terms, “social position”.
Results and Discussion
If looking closely, it is possible to understand the grandeur of one of the most iconic buildings in Recife (Figure 3 and Figure 4).
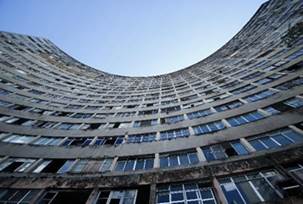
Source. From “Inventário” (Revista Trama), by Marlon Diego, 2019 (https://tramabodoque.com/2020/08/23/ inventario/). Copyright 2019 by Marlon Diego. Reprinted with permission of Marlon Diego.
Figure 3 Holiday Building facade
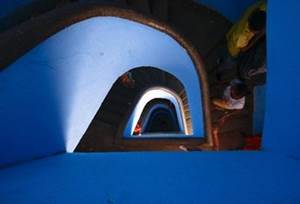
Source. From “Inventário” (Revista Trama), by Marlon Diego, 2019 (https://tramabodoque.com/2020/08/23/ inventario/). Copyright 2019 by Marlon Diego. Reprinted with permission of Marlon Diego.
Figure 4 Holiday Building stairs
Its shape, with its own characteristics, occupying an entire block diagonally, its multiple side accesses, its expressive sinuosity, in 18 floors with almost countless windows, the Holiday Building dominates the landscape of the surrounding waterfront, in a section of Boa Viagem, having become an important landmark. As if its aesthetic properties were not enough to make it stand out from the other high-standard residential build ings in the neighbourhood (Figure 5), the social uses of the Holiday - associated with classes of low social prestige and economic power - place it in an inconvenient position in the social space of the neighbourhood.
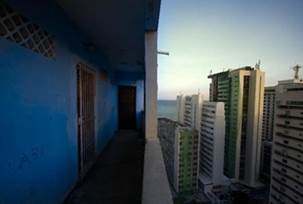
Source. From “Inventário” (Revista Trama), by Marlon Diego, 2019 (https://tramabodoque.com/2020/08/23/ inventario/). Copyright 2019 by Marlon Diego. Reprinted with permission of Marlon Diego.
Figure 5 Holiday Building neighborhood
Wagons parked on the ground floor of the building, next to an accumulation of debris that suggests abandonment, belong to beach hawkers who live in the Holiday or use it as a supporting point (Figure 6).
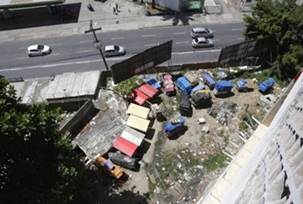
Source. From “Em Bairro Luxuoso do Recife, Edifício Mais Icônico É o Refúgio da Classe Trabalhadora” (El País Brasil), by Felipe Betim, 2018 (https://brasil.elpais.com/brasil/2017/12/31/politica/1514729934_109046. html). Copyright 2017 by Alexandre Gondim.R eprinted with permission of Alexandre Gondim.
Figure 6 The ground floor of the building
The ground floor shops of the building, characterised by the supply and demand of low-cost products and services (Figure 7, Figure 8 and Figure 9), constitute a place of circulation and exchange of economic and social capital in a space appropriated by agents of popular lifestyles.
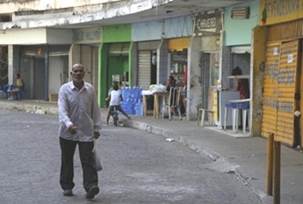
Source. From “Em Bairro Luxuoso do Recife, Edifício Mais Icônico É o Refúgio da Classe Trabalhadora” (El País Brasil), by Felipe Betim, 2018 (https://brasil.elpais.com/brasil/2017/12/31/ politica/1514729934_109046.html). Copyright 2017 by Alexandre Gondim.R eprinted with permission of Alexandre Gondim.
Figure 7 Man walks in front of the stores that are in the building
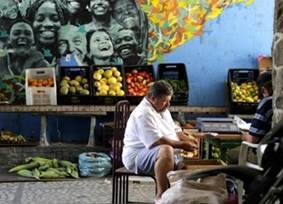
Source. From “Em Bairro Luxuoso do Recife, Edifício Mais Icônico É o Refúgio da Classe Trabalhadora” (El País Brasil), by Felipe Betim, 2018 (https://brasil.elpais.com/brasil/2017/12/31/ politica/1514729934_109046.html). Copyright 2017 by Alexandre Gondim.R eprinted with permission of Alexandre Gondim
Figure 8 S. F., 56 years old, merchant on Holiday and former resident of the building
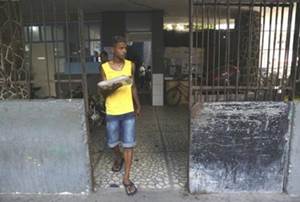
Source. From “Em Bairro Luxuoso do Recife, Edifício Mais Icônico É o Refúgio da Classe Trabalhadora” (El País Brasil), by Felipe Betim, 2018 (https://brasil.elpais.com/brasil/2017/12/31/politica/1514729934_109046. html). Copyright 2017 by Alexandre Gondim.R eprinted with permission of Alexandre Gondim.
Figure 9 Morador atravessa o portão de entrada do Holiday
In the entrance hall of the building, among the endless advertisements for rent and sale, one can read offers of various goods and services, among them: manicure-pedicure, sale of “dudu-geladinho” (a type of frozen juice), homemade lunch, maintenance and repair of cookers, plumbing, among others, indicating not only the professional types associated with an informal working class but also an intense local dynamic of supply and demand of goods and services (Figure 10).
The Holiday residents appear to share a look of weariness and hope. Brown skins, ageing adults, and a distressing uncertainty about the future of the investment of money, time and lifestyle called Holiday. The men, portrayed on an ordinary day, are dressed less casually - shoes, long trousers, striped polo shirt, suggesting that they are engaged in work activities outside the microcosm of the large building (Figure 11).
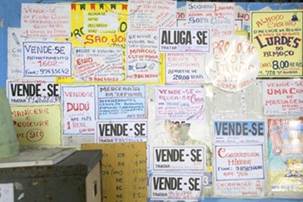
Source. From “Em Bairro Luxuoso do Recife, Edifício Mais Icônico É o Refúgio da Classe Trabalhadora” (El País Brasil), by Felipe Betim, 2018 (https://brasil.elpais.com/brasil/2017/12/31/ politica/1514729934_109046.html). Copyright 2017 by Alexandre Gondim.R eprinted with permission of Alexandre Gondim.
Figure 10 Wall with notices on Holiday
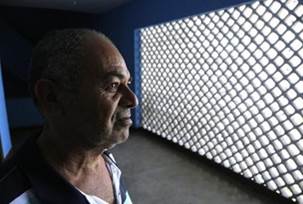
Source. From “Em Bairro Luxuoso do Recife, Edifício Mais Icônico É o Refúgio da Classe Trabalhadora” (El País Brasil), by Felipe Betim, 2018 (https://brasil.elpais.com/brasil/2017/12/31/ politica/1514729934_109046.html). Copyright 2017 by Alexandre Gondim.R eprinted with permission of Alexandre Gondim
Figure 11 P.D., 63 years old, after 35 years working as a janitor of buildings, bought an apartment on holiday
One of the residents, while taking the photojournalist for a walk in the building, shows him the precarious engine room of the only lift in operation (Figure 12 and Figure 13).
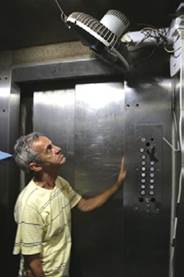
Source. From “Em Bairro Luxuoso do Recife, Edifício Mais Icônico É o Refúgio da Classe Trabalhadora” (El País Brasil), by Felipe Betim, 2018 (https://brasil.elpais.com/brasil/2017/12/31/ politica/1514729934_109046.html). Copyright 2017 by Alexandre Gondim.R eprinted with permission of Alexandre Gondim.
Figure 12 The Holiday Building’s elevator
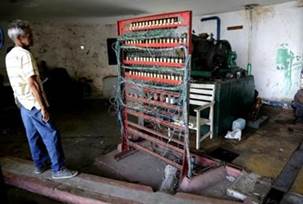
Source. From “Em Bairro Luxuoso do Recife, Edifício Mais Icônico É o Refúgio da Classe Trabalhadora” (El País Brasil), by Felipe Betim, 2018 (https://brasil.elpais.com/brasil/2017/12/31/ politica/1514729934_109046.html). Copyright 2017 by Alexandre Gondim.R eprinted with permission of Alexandre Gondim
Figure 13 The elevator engine room
Structural improvements in the Holiday, throughout its recent history, always came up against the lack of resources of its own residents, in addition to the difficult mission of collective management of a dwelling with so many tenants5.
The women portrayed, dressed in more casual clothes - simple beach clothes-, let themselves be photographed in their flats - perhaps the place that holds their greatest symbols of distinction and prestige. The first woman, appearing to be in her 60s (Figure 14), is recorded unveiling a partition between the kitchen of her house and a second room, proudly showing the duplex refrigerator and the double curtain with false lace. The second woman (Figure 15), in the same age group, wearing beach clothes, hat, and glasses, is photographed sitting on her bed, under a body hyexis that resembles a “madam” pose and in opposition to the balcony window, where it is possible to see the beach and the sea.
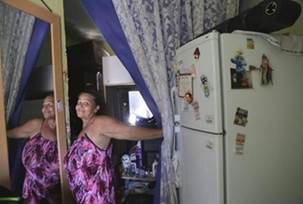
Source. From “Em Bairro Luxuoso do Recife, Edifício Mais Icônico É o Refúgio da Classe Trabalhadora” (El País Brasil), by Felipe Betim, 2018 (https://brasil.elpais.com/brasil/2017/12/31/ politica/1514729934_109046.html). Copyright 2017 by Alexandre Gondim.R eprinted with permission of Alexandre Gondim.
Figure 14 M.B. has lived for 19 years on Holiday
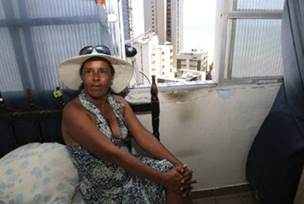
Source. From “Em Bairro Luxuoso do Recife, Edifício Mais Icônico É o Refúgio da Classe Trabalhadora” (El País Brasil), by Felipe Betim, 2018 (https://brasil.elpais.com/brasil/2017/12/31/ politica/1514729934_109046.html). Copyright 2017 by Alexandre Gondim.R eprinted with permission of Alexandre Gondim
Figure 15 M. A., 55 years old, sells hot dogs on Boa Viagem beach
A detail in the image, the faded painting on the wall that frames a panoramic view of the Boa Viagem neighbourhood, undoubtedly synthesises well the complex theoretical problem that surrounds the Holiday: the properties of its real estate - location and privileged view - are not enough for its residents to obtain symbolic recognition and a repositioning in the social space. While a beautiful panoramic view of the sea may be of fered by its holder as a symbol of prestige and symbolic power, other elements that may be composing the same frame - such as the agent’s body héxis or even the faded wall of his property - may very well reveal exactly the opposite of its dweller’s interest. The conquest of a dwelling, such as the Holiday, can be interpreted, in parts, as the symbolic struggle of an agent - in acquiring property and adapting his lifestyle -, endowed with strategies to gain prestige, recognition or position in the social space. Bourdieu (1979/2017) reminds us:
the struggles for the appropriation of economic or cultural goods are, inseparably, symbolic struggles for the appropriation of these distinctive signs, such as the classified and classifying goods or practices ( … ). Consequently, the space of lifestyles, that is, the universe of properties through which the occupants of different positions in the social space are differentiated, with or without the intention of distinction, is itself nothing more than a balance, at a given moment, of symbolic struggles which pretext is the imposition of the legitimate lifestyle and which find an exemplary accomplishment in the struggles for the monopoly of the emblems of “class”, that is, luxury goods, goods of legitimate culture or the legitimate mode of appropriation of these goods. (p. 233)
The precarious structural conditions of the Holiday, to which its residents are subjected - ranging from overloaded electrical installations, leaks, infiltrations, lifts unfit for use -, may be perceived as part of the symbolic violence. These inconveniences are accepted and naturalised as part of a process, like rules of a game or paths of a social space the agent needs to travel to conquer its position in the social order. However, in March 2019, the advanced structural deterioration of the building obliged the Court of Justice of Pernambuco to request its immediate interdiction. Within days, the more than 3,000 residents left the flats. Unable to remove part of their personal belongings, many residents left them behind. However, the eviction order demanded the removal of even the residents’ personal belongings, and, in the same month, city hall agents went to do the “cleaning” (Figure 16 and Figure 17).
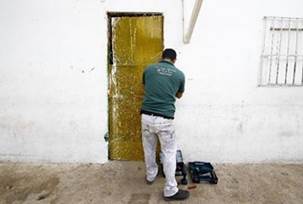
Source. From “Inventário” (Revista Trama), by Marlon Diego, 2019 (https://tramabodoque.com/2020/08/23/ inventario/). Copyright 2019 by Marlon Diego. Reprinted with permission of Marlon Diego.
Figure 16 Locksmith opening the door of one of the apartments
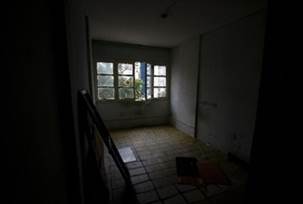
Source. From “Inventário” (Revista Trama), by Marlon Diego, 2019 (https://tramabodoque.com/2020/08/23/ inventario/). Copyright 2019 by Marlon Diego. Reprinted with permission of Marlon Diego
Figure 17 Holiday vacancy.
Interpreted as cultural codes, the objects left behind and captured by the photographs help us understand their owners’ habitus. As an “embodied need, converted into a disposition generating sensible practices and perceptions capable of providing mean ing to the practices engendered in this way” (Bourdieu, 1979/2017, p. 163), the habitus is the structuring structure of the daily life of the Holiday inhabitants, while it is also structured, ratified, and adapted through their daily practices. Highlight the strong presence of the Christian matrix’s religiosity that permeates the agents’ daily lives, manifested in the centre and details of the images (Figure 18, Figure 19, Figure 20 and Figure 21). Such as the name “Jesus” stuck at the entrance door of one of the properties; the scapular wrapped around an old picture frame with a photo of a man and a woman embracing; Our Lady of Fátima framed and fixed to the wall, next to a calendar, courtesy of a grocery store; the picture of Our Lady of Conception, left behind next to an old electrical exten sion cord.
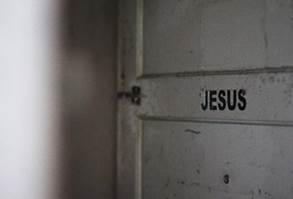
Source. From “Inventário” (Revista Trama), by Marlon Diego, 2019 (https://tramabodoque.com/2020/08/23/ inventario/). Copyright 2019 by Marlon Diego. Reprinted with permission of Marlon Diego. Reprinted with permission of Marlon Diego.
Figure 18 Door of one of the apartments
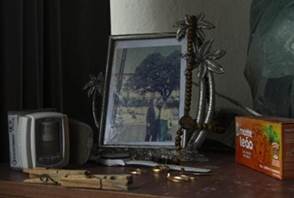
Source. From “Inventário” (Revista Trama), by Marlon Diego, 2019 (https://tramabodoque.com/2020/08/23/ inventario/). Copyright 2019 by Marlon Diego. Reprinted with permission of Marlon Diego.
Figure 19 Belongings left in the apartment
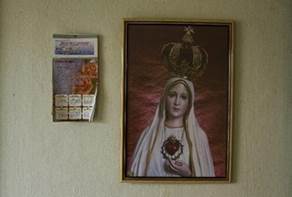
Source. From “Inventário” (Revista Trama), by Marlon Diego, 2019 (https://tramabodoque.com/2020/08/23/ inventario/). Copyright 2019 by Marlon Diego. Reprinted with permission of Marlon Diego
Figure 20 Pictures on the wall of one of the apartments
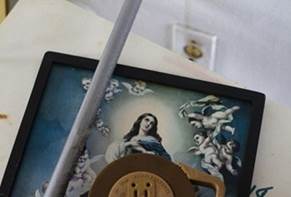
Source. From “Inventário” (Revista Trama), by Marlon Diego, 2019 (https://tramabodoque.com/2020/08/23/ inventario/). Copyright 2019 by Marlon Diego. Reprinted with permission of Marlon Diego
Figure 21 Objects left in the apartment
Coming from the social practices of creation, identification, recognition or consumption, the objects, when sociologically decoded, point to interpretative possibilities about the distinct lifestyles and individual trajectories that occupied the Holiday. A shelf full of personal objects suggests that they belonged to an older person with health care needs (electronic heart-pressure monitor), a habit of drinking tea and an appreciation for distant travels, the coconut tree portrait holder reveals a trip to a place with a milder climate - possibly made with a spouse, due to the rings and scapular, left next to the portrait. Such cultural traces profile a person with a slightly more distinctive lifestyle than the other Holiday dwellers.
The disposition of objects on the walls suggests a habitus and lifestyle displaced from the social space of the dominant class and its legitimated games of conduct and aesthetic disposition. The cardboard calendar, courtesy of a popular market, nailed to the wall next to the image - which is not a painting but a reproduction - of a saint and the faded wall, painted in a strong wine-red tone, with an empty cage hanging (Figure 22), point to a perception of comfort and aesthetic sense about what is beautiful or useful that departs from the legitimated “good taste” of the dominant culture.
Still, a collage on the wall (Figure 23), made with newspaper and magazine clippings, gathering phrases, texts, and images of movies and international celebrities, suggest that its creator, of a young profile, was quite identified with the pop culture, music and American cinema, symbols of a modern and globalised lifestyle.
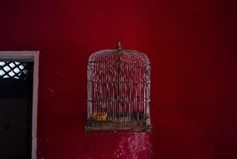
Source. From “Inventário” (Revista Trama), by Marlon Diego, 2019 (https://tramabodoque.com/2020/08/23/ inventario/). Copyright 2019 by Marlon Diego.
Reprinted with permission of Marlon Diego.
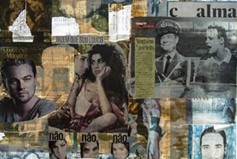
Source. From “Inventário” (Revista Trama), by Marlon Diego, 2019 (https://tramabodoque.com/2020/08/23/ inventario/). Copyright 2019 by Marlon Diego. Reprinted with permission of Marlon Diego.
Figure 23 Wall collage in one of the apartments
We see from the images that a resident of the Holiday no longer holds the same efficacy of distinction, comparable to the moment of its inauguration. In its formal aspect, the modern aesthetic provisions of the development, pretentiously associated with good taste, high standards and quality of life, quickly lost their legitimacy and recognition among the dominant classes of Recife. The lifestyle that the project sought to disseminate, associated with a minimum housing model and a more collective way of living, did not confer on the first residents the desired sense of distinction and selectivity. Without recognising refinement and validation before the local elite, whose taste was still very much linked to an “aristocratic” and “sugar” habitus, the Holiday saw its trajectory take place through an intense symbolic degradation.
Marked by a transfer of its social use, while it no longer served a privileged economic class, the building was being occupied by popular and workers of Boa Viagem neighbourhood - changing the social position of the agents within the same physical space. Despite the advanced deterioration of its physical structure, which even put its frequenters at great risk, the Holiday never ceased to be held in high esteem by its residents. From the point of view of low-cost housing and democratisation of access to the city, the building spontaneously became an interesting housing solution for the neighbourhood working class. However, the effectiveness of Holiday as a place of popular housing near the Boa Viagem beach faces several barriers, especially in the symbolic domain, which concerns the subtle mechanisms of distinction and power over space through culture.
Final Considerations
The visit to these two photographic essays was an exercise in thinking through images about certain dynamics at the heart of access to and achievement of housing in cities.
The imagetic points of observation offered in each frame not only reveal interpretative possibilities about the contours of the trajectory of the Holiday but also shed light on the challenges of a modern urban lifestyle - of collective, large-scale housing - which began in Recife in the mid-1950s and has, in the building, one of its best examples. To this end, we present an analytical perspective through the lens of Bourdieusian sociology, where the symbolic dimension of housing explains part of the social fabrics in the city of Recife.
We resorted to some theoretical instruments of the French sociologist to explain the effects of place on the social life of the agents, and we saw that places of residence could both consecrate and symbolically degrade its inhabitant. However, the dimension of the habitus, which functions as a symbolic operator - materialising the life experiences of the past and the present in practices, perception schemes and strategic actions- helps us to understand the modelling of the agents’ life trajectories, always in search of a relative position in the appropriate social space. The habitus’s materiality is revealed through its agents’ lifestyles; their dwellings, from their location, furniture, appliances, and aesthetic arrangements of personal objects, constitute important aesthetic properties and symbols of distinction and belonging to a specific class fraction and lifestyle within a social order.
These Bourdieusian analytical tools proved relevant to understanding certain cultural and symbolic dynamics related to the conquest or consumption of urban lifestyles and ways of living in the city. In turn, the analysed perspective shows us that the physical approximation between agents of distinct socioeconomic classes is not, by itself, something sufficient for effective social integration in the city. Even so, enabling the Holiday for popular and quality housing could constitute an important solution for the site. The population density of the 416 flats and its more than 3,000 residents make it a place of relative social, symbolic, and economic autonomy of popular order, in a coastal strip practically all occupied by economic elites.
It is also considered that despite the recognition as historical and architectural heritage and a certain idyllic valuation by the artistic class of the city - served, even, as a stage of Pernambuco movies and object of photographic essays -, Holiday never managed to convert its singular volume of capital in structural improvements. Recovery projects for the building face several problems, from the institutional arrangements for its financing to the necessary socio-political articulations. Finally, we endorse that the problematic of the Holiday Building is not exhausted with this work. On the contrary, we hope to have ratified the complexity present in the fabrics of the urban social space, which is a challenge to interdisciplinary studies.
Acknowledgements
This article was supported by the National Council for Scientific and Technological Development (CNPq) through the research project (140637/2020-6) and the Foundation for Science and Technology of the State of Pernambuco (IBPG-0526-6.04/18).
REFERENCES
Alves, P. (2019, 21 de março). Da inovação à degradação: Holiday representa marco arquitetônico e social para o Recife. Globo. https://g1.globo.com/pe/pernambuco/noticia/2019/03/21/da-inovacao-a-degradacao-holiday-representa-marco-arquitetonico-e-social-para-o-recife.ghtml [ Links ]
Ascom UFPE. (2019, 22 de março). A importância arquitetônica e histórica do Edf. Holiday (Vídeo). YouTube. https://www.youtube.com/watch?v=ALeMSKjmNFY [ Links ]
Boa Viagem. (1967, 24 de setembro). Diaro do Pernambuco, p. 3. [ Links ]
Bourdieu, P. (Ed.). (1983). Questões de sociologia (J. Vaitsman, Trad.). Marco Zero. (Trabalho original publicado em 1981) [ Links ]
Bourdieu, P. (1997). A miséria do mundo (M. S. S. de Azevedo, J. A. Clasen, S. H. de F. Guimarães, M. A. Penchel, G. J. de F. Teixeira, & J. V. Vargas, Trads.). Vozes. (Trabalho original publicado em 1993) [ Links ]
Bourdieu, P. (2001). O poder simbólico (F. Tomaz, Trad.). Bertrand Brasil. (Trabalho original publicado em 1977) [ Links ]
Bourdieu, P. (Ed.). (2009). O senso prático (M. Ferreira, Trad.). Vozes. (Trabalho original publicado em 1980) [ Links ]
Bourdieu, P. (2013). Espaço físico, espaço social e espaço físico apropriado (A. C. A. Nasser, Trad.). Revista de Estudos Avançados, 27(79), 133-144. https://www.revistas.usp.br/eav/article/view/68707 [ Links ]
Bourdieu, P. (2017). A distinção: Crítica social do julgamento (D. Kern & G. J. F Teixeira, Trads.). Editora Zouk. (Trabalho original publicado em 1979) [ Links ]
Bourdieu, P., & Bourdieu, M.-C. (2006). O camponês e a fotografia (H. Pinto & J. Madureira, Trads.). Revista Sociologia Política, (26), 31-39. https://doi.org/10.1590/S0104-44782006000100004 (Trabalho original publicado em 1965) [ Links ]
Campelo, P. (2016). Lampião da esquina: Descortinando o cotidiano gay entre os anos de 1978 e 1981 (Trabalho de conclusão de curso, Universidade Federal de Campina Grande). Sistemoteca. http://dspace.sti.ufcg.edu.br:8080/jspui/handle/riufcg/5091 [ Links ]
Docomomo_Brasil - Núcleo Pernambuco. (2016). momo_tur_rec: Guia da arquitetura moderna no Recife. Edição dos autores. [ Links ]
Freyre, G. (2015). Sobrados e mucambos. Global Editora. [ Links ]
‘Loura do Holiday’ teria pedido socorro antes de ser estrangulada. (1967, 20 de setembro). Diario de Pernambuco, p. 7. [ Links ]
Peters, G. (2018). Pierre Bourdieu. In S. Luçan & S. S. Telles (Eds.), Os sociólogos (pp. 188-215). Vozes. [ Links ]
Rafael Paranhos. (2013, 26 de novembro). Contraste Vertical - (Holiday, do luxo a vida real) - Curta Nassau 2013.2 - VENCEDOR (Vídeo). YouTube. https://www.youtube.com/watch?v=CRMM98EdeuA [ Links ]
Uma jóia da moderna arquitetura brasileira. (1962). Diario de Pernambuco, p. 9. [ Links ]
Villaça, F. (2007). O espaço intra-urbano. Editora Nobel. [ Links ]
1In this sense, the expression “modern style” concerning the Holiday may be a reference to its form, but not to the purposes at the origin of the modern typology of minimal and large-scale housing. Like the Housing Unit of Marseille, with 18 floors and capacity for about 1,600 inhabitants, such an approach emerged after the Second World War as a response to the need of meeting the housing deficit of a population relocated after the bombings. In its programme, the building also suggested spaces for community life, shopping and leisure, just like a neighbourhood or a vertical city.
2That is how Freyre (2015) described the rigid, patriarchal, slave-owning and landowning family system that made Recife one of the country’s main cities over the 18th century, but which saw in the early 19th century the apogee of its economy based on the export of sugar. That was when Recife started to gradually fade to other Brazilian urban centres (Villaça, 2007).
4Available at Trama magazine (2019, March). This is a journalism students’ magazine from the Federal University of Pernambuco. The material was cordially provided via personal request.
5This, by the way, is an essential issue for the effectiveness of social housing projects and management in Brazil, and the reason why they rarely assume a vertical position: the maintenance of common areas cannot depend on resources obtained in the form of apportionment or condominiums. Thus, these areas are incorporated into the private space of the housing units, reducing circulation space to the minimum possible
Received: January 31, 2021; Accepted: March 03, 2021











 texto en
texto en 


